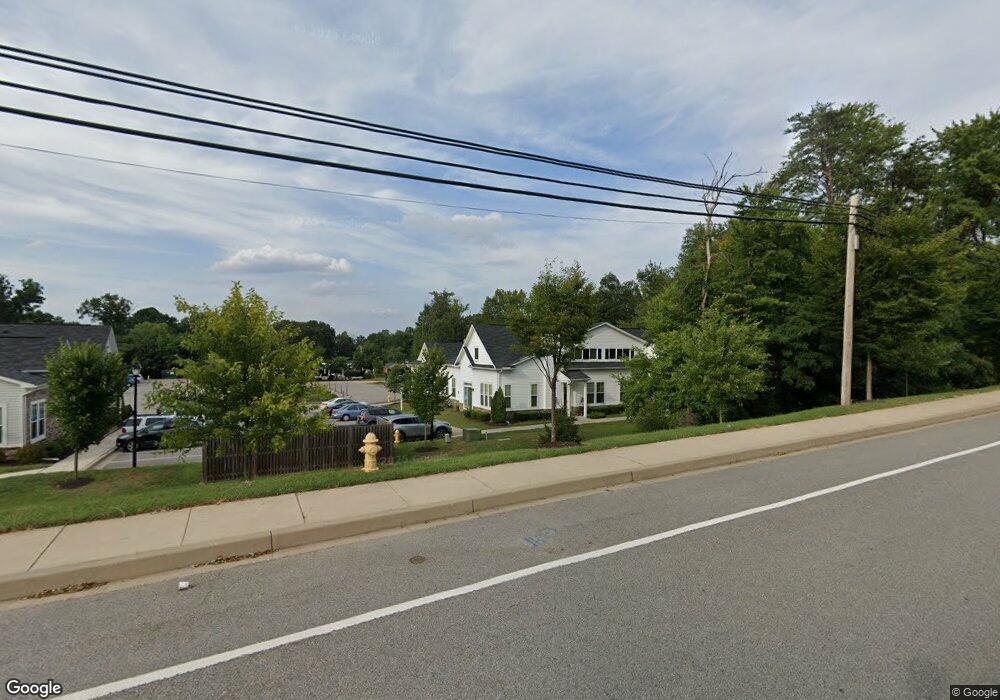8017 Jean Ct Pasadena, MD 21122
Estimated Value: $357,000 - $475,000
Studio
2
Baths
1,877
Sq Ft
$208/Sq Ft
Est. Value
About This Home
This home is located at 8017 Jean Ct, Pasadena, MD 21122 and is currently estimated at $390,335, approximately $207 per square foot. 8017 Jean Ct is a home located in Anne Arundel County with nearby schools including Freetown Elementary School, Marley Middle School, and Glen Burnie High School.
Ownership History
Date
Name
Owned For
Owner Type
Purchase Details
Closed on
Mar 3, 2015
Sold by
Pearman Development Llc
Bought by
Radford Shawn C and Radford Diana Lee
Current Estimated Value
Home Financials for this Owner
Home Financials are based on the most recent Mortgage that was taken out on this home.
Original Mortgage
$241,691
Outstanding Balance
$86,610
Interest Rate
3.6%
Mortgage Type
New Conventional
Estimated Equity
$303,725
Purchase Details
Closed on
Dec 27, 2012
Sold by
Capstone Resdev Llc
Bought by
Pearman Development Llc
Create a Home Valuation Report for This Property
The Home Valuation Report is an in-depth analysis detailing your home's value as well as a comparison with similar homes in the area
Home Values in the Area
Average Home Value in this Area
Purchase History
| Date | Buyer | Sale Price | Title Company |
|---|---|---|---|
| Radford Shawn C | $302,114 | None Available | |
| Pearman Development Llc | $2,000,000 | None Available |
Source: Public Records
Mortgage History
| Date | Status | Borrower | Loan Amount |
|---|---|---|---|
| Open | Radford Shawn C | $241,691 |
Source: Public Records
Tax History
| Year | Tax Paid | Tax Assessment Tax Assessment Total Assessment is a certain percentage of the fair market value that is determined by local assessors to be the total taxable value of land and additions on the property. | Land | Improvement |
|---|---|---|---|---|
| 2025 | $3,225 | $327,600 | $85,000 | $242,600 |
| 2024 | $3,225 | $318,633 | $0 | $0 |
| 2023 | $3,137 | $309,667 | $0 | $0 |
| 2022 | $3,142 | $300,700 | $85,000 | $215,700 |
| 2020 | $5,732 | $283,900 | $0 | $0 |
| 2019 | $5,482 | $275,500 | $75,000 | $200,500 |
| 2018 | $2,701 | $266,333 | $0 | $0 |
| 2017 | $2,546 | $257,167 | $0 | $0 |
| 2016 | -- | $248,000 | $0 | $0 |
| 2015 | -- | $30,000 | $0 | $0 |
| 2014 | -- | $27,500 | $0 | $0 |
Source: Public Records
Map
Nearby Homes
- 107 Jacobia Dr Unit E-3
- 312 Caldwell Rd
- 7947 Lee Hall Rd
- 314 Caldwell Rd
- 155 Woodgate Cir
- 7932 Tanbridge Ln
- 8129 Mountain View Cir
- 108 Mountain Rd Unit 2B
- 118 Mountain Rd Unit 3A
- 0 Freetown Rd Unit MDAA2104444
- 335 Addison Dr
- 311 Black Sky Ln
- 8272 White Star Crossing
- 8341 Daydream Crescent
- 920 Blakistone Rd
- 8046 Jumpers Hole Rd
- 8005 Woodholme Cir
- 8163 Ritchie Hwy
- 7831 Overhill Rd
- 8194 Mountain Estate Ct
- 8015 Jean Ct
- 8019 Jean Ct Unit J-3
- 8019 Jean Ct
- 8013 Jean Ct Unit J-1
- 8013 Jean Ct
- 161 Jacobia Dr
- 165 Jacobia Dr Unit K-3
- 165 Jacobia Dr
- 8006 Jean Ct Unit I-2
- 8006 Jean Ct
- 156 Mountain Rd
- 167 Jacobia Dr
- 163 Jacobia Dr Unit 1211
- 163 Jacobia Dr Unit K-1
- 8010 Jean Ct Unit I-3
- 8012 Jean Ct Unit I-4
- 8012 Jean Ct
- 8010 Jean Ct
- 8012 Jean Ct Unit 1114
- 8008 Jean Ct
