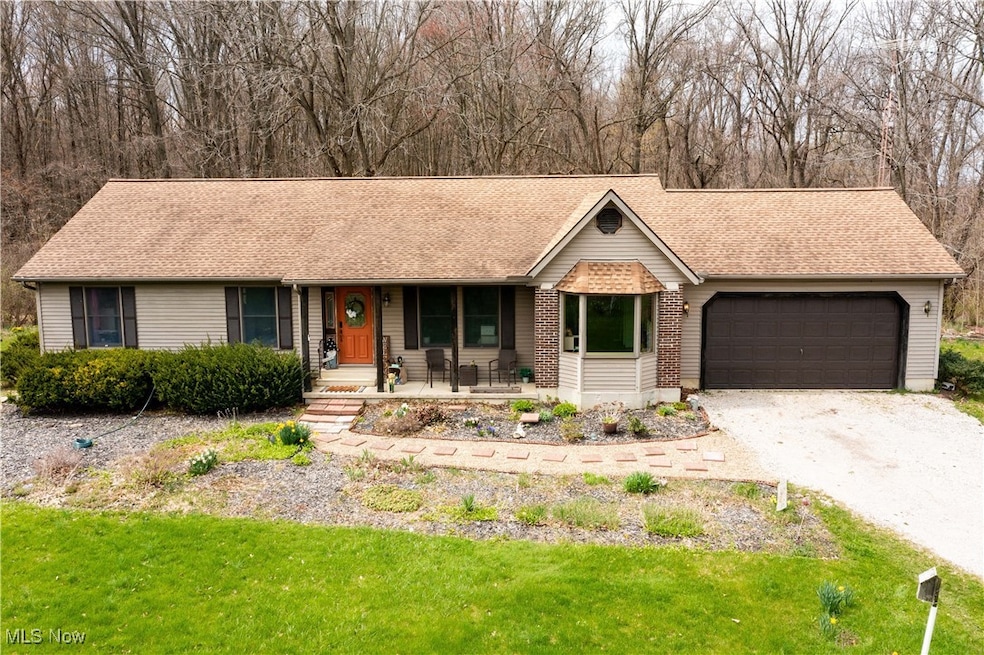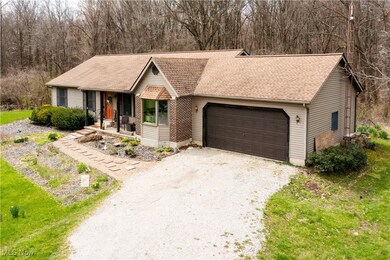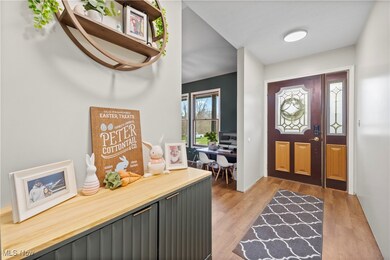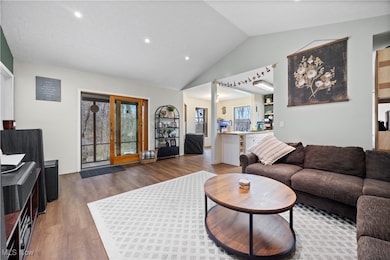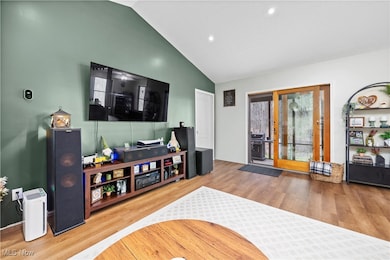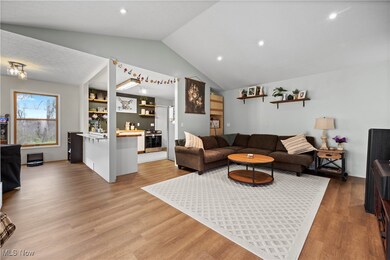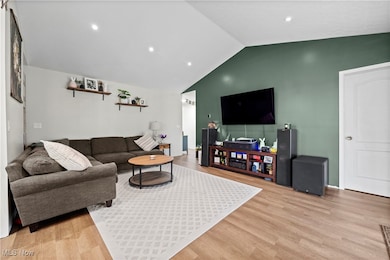
Highlights
- 16.47 Acre Lot
- No HOA
- Wet Bar
- Wooded Lot
- 2 Car Direct Access Garage
- Recessed Lighting
About This Home
As of June 2025Don't miss this updated 3-bedroom, 2-bath home on over 16 acres of mostly wooded land in Huron, Ohio! One level living, surrounded by nature!
The family room boasts a vaulted ceiling and offers stunning views of the woods. The eat-in kitchen is complete with brand-new appliances, butcher block countertops, and modern touches.
The redesigned multipurpose room combines a mudroom, wet bar, and laundry area. It's practical for everyday life!
The owner's suite has fresh paint and includes an updated bathroom with a shower/tub combo, vanity, and fixtures, plus a convenient walk-in closet. Additionally, this home has been updated throughout, with new LVT flooring, baseboards, and casing around doors and windows. The main bathroom also received a make-over with a new shower/tub, vanity, and fixtures.
Finishing touches - new light fixtures, ceiling fans with remotes, smart thermostat, septic-safe garbage disposal and a new garage door opener. Everything has been freshly painted!
Last Agent to Sell the Property
Russell Real Estate Services Brokerage Email: bernniemarie1@gmail.com 440-864-4257 License #2016006073 Listed on: 04/18/2025

Last Buyer's Agent
Non-Member Non-Member
Non-Member License #9999
Home Details
Home Type
- Single Family
Est. Annual Taxes
- $4,508
Year Built
- Built in 1993
Lot Details
- 16.47 Acre Lot
- Wooded Lot
- 1200085000,1200084000
Parking
- 2 Car Direct Access Garage
- Gravel Driveway
Home Design
- Brick Exterior Construction
- Fiberglass Roof
- Asphalt Roof
- Vinyl Siding
Interior Spaces
- 1,821 Sq Ft Home
- 1-Story Property
- Wet Bar
- Recessed Lighting
- Basement Fills Entire Space Under The House
Kitchen
- Range
- Dishwasher
Bedrooms and Bathrooms
- 3 Main Level Bedrooms
- 2 Full Bathrooms
Utilities
- Forced Air Heating and Cooling System
- Heat Pump System
- Septic Tank
Community Details
- No Home Owners Association
Listing and Financial Details
- Assessor Parcel Number 12-00084-000
Ownership History
Purchase Details
Home Financials for this Owner
Home Financials are based on the most recent Mortgage that was taken out on this home.Purchase Details
Home Financials for this Owner
Home Financials are based on the most recent Mortgage that was taken out on this home.Purchase Details
Similar Homes in Huron, OH
Home Values in the Area
Average Home Value in this Area
Purchase History
| Date | Type | Sale Price | Title Company |
|---|---|---|---|
| Warranty Deed | $520,000 | None Listed On Document | |
| Fiduciary Deed | $450,000 | None Listed On Document | |
| Deed | -- | -- |
Mortgage History
| Date | Status | Loan Amount | Loan Type |
|---|---|---|---|
| Open | $510,581 | FHA | |
| Previous Owner | $399,000 | Credit Line Revolving | |
| Previous Owner | $15,000 | Credit Line Revolving |
Property History
| Date | Event | Price | Change | Sq Ft Price |
|---|---|---|---|---|
| 06/23/2025 06/23/25 | Sold | $520,000 | -1.0% | $286 / Sq Ft |
| 05/03/2025 05/03/25 | Pending | -- | -- | -- |
| 04/18/2025 04/18/25 | For Sale | $525,000 | +16.7% | $288 / Sq Ft |
| 08/29/2024 08/29/24 | Sold | $450,000 | -5.3% | $247 / Sq Ft |
| 07/09/2024 07/09/24 | Pending | -- | -- | -- |
| 06/05/2024 06/05/24 | For Sale | $475,000 | -- | $261 / Sq Ft |
Tax History Compared to Growth
Tax History
| Year | Tax Paid | Tax Assessment Tax Assessment Total Assessment is a certain percentage of the fair market value that is determined by local assessors to be the total taxable value of land and additions on the property. | Land | Improvement |
|---|---|---|---|---|
| 2024 | $4,508 | $119,780 | $25,105 | $94,675 |
| 2023 | $4,508 | $77,525 | $19,698 | $57,827 |
| 2022 | $2,810 | $77,521 | $19,698 | $57,823 |
| 2021 | $2,790 | $77,520 | $19,700 | $57,820 |
| 2020 | $2,685 | $73,290 | $19,700 | $53,590 |
| 2019 | $2,798 | $73,290 | $19,700 | $53,590 |
| 2018 | $2,802 | $73,290 | $19,700 | $53,590 |
| 2017 | $2,509 | $64,760 | $17,620 | $47,140 |
| 2016 | $2,510 | $65,170 | $18,030 | $47,140 |
| 2015 | $2,468 | $65,170 | $18,030 | $47,140 |
| 2014 | $2,488 | $65,170 | $18,030 | $47,140 |
| 2013 | $1,227 | $65,170 | $18,030 | $47,140 |
Agents Affiliated with this Home
-
Bernadette Stitchick

Seller's Agent in 2025
Bernadette Stitchick
Russell Real Estate Services
(440) 864-4257
134 in this area
399 Total Sales
-
N
Buyer's Agent in 2025
Non-Member Non-Member
Non-Member
-
David King

Seller's Agent in 2024
David King
King Realty
(440) 346-5078
6 in this area
75 Total Sales
Map
Source: MLS Now
MLS Number: 5114646
APN: 12-00084-000
- 5605 W Lake Rd Unit 145
- 5605 W Lake Rd Unit 146
- 5605 W Lake Rd Unit 154
- 5605 W Lake Rd Unit 155
- 5605 W Lake Rd Unit 116
- 5605 W Lake Rd Unit 114
- 5605 W Lake Rd Unit 151
- 5605 W Lake Rd Unit 25
- 5605 W Lake Rd Unit 23
- 5605 W Lake Rd Unit 21
- 5605 W Lake Rd Unit 13
- 5605 W Lake Rd Unit 11
- 5605 W Lake Rd Unit 7
- 5605 W Lake Rd Unit 22
- 5605 W Lake Rd Unit 9
- 5605 W Lake Rd Unit 5
- 5605 W Lake Rd Unit 1
- 5605 W Lake Rd Unit 10
- 5605 W Lake Rd Unit 6
- 5605 W Lake Rd Unit 122
