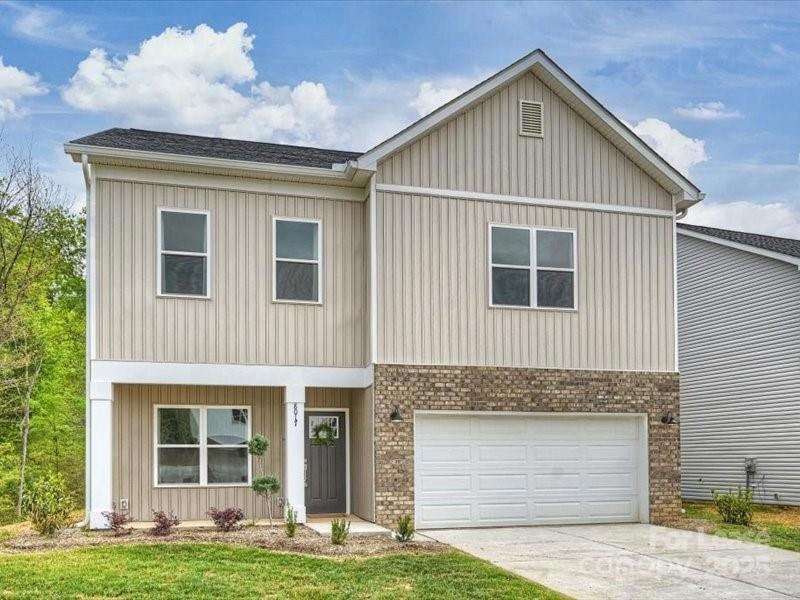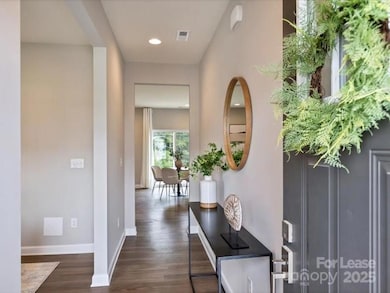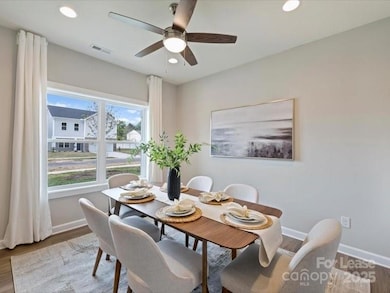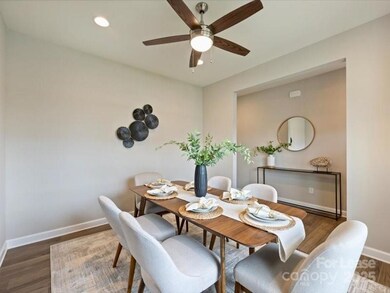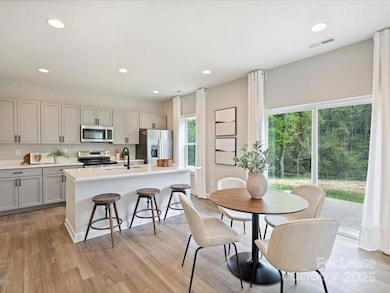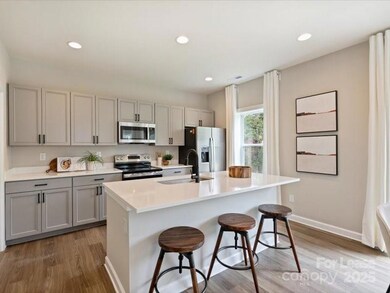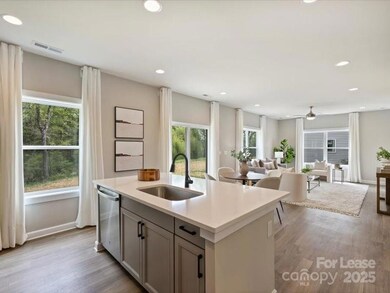8017 Joy Crossing Ln Charlotte, NC 28214
Coulwood Hills NeighborhoodHighlights
- Open Floorplan
- Whirlpool Bathtub
- 2 Car Attached Garage
- Traditional Architecture
- Front Porch
- Walk-In Closet
About This Home
Discover the perfect blend of space, style, and convenience in these stunning new construction single-family homes. Featuring 3-4 spacious bedrooms and 2.5 beautifully appointed bathrooms, each home is thoughtfully designed to meet the needs of today’s modern family.Step inside and be welcomed by an open-concept floor plan, ideal for both everyday living and entertaining. The gourmet kitchen boasts sleek finishes and stainless steel appliances, flowing seamlessly into a bright dining area and cozy living room with abundant natural light.Upstairs, retreat to a luxurious primary suite complete with a walk-in closet. 2-3 additional bedrooms provide flexible space for family, guests, or a home office.
Listing Agent
AM Realty, LLC Brokerage Email: allison@amcharlotte.com License #261213 Listed on: 06/04/2025
Home Details
Home Type
- Single Family
Year Built
- Built in 2023
Parking
- 2 Car Attached Garage
Home Design
- Traditional Architecture
Interior Spaces
- 2-Story Property
- Open Floorplan
- Living Room with Fireplace
- Vinyl Flooring
Kitchen
- Oven
- Microwave
- Freezer
- Dishwasher
- Kitchen Island
- Disposal
Bedrooms and Bathrooms
- 3 Bedrooms
- Walk-In Closet
- Whirlpool Bathtub
Outdoor Features
- Patio
- Front Porch
Additional Features
- Property is zoned N1-A
- Central Air
Listing and Financial Details
- Security Deposit $1,175
- Property Available on 6/4/25
- Tenant pays for all utilities
- 12-Month Minimum Lease Term
- Assessor Parcel Number 031-431-68
Community Details
Overview
- Joy Homes Subdivision
Pet Policy
- Pet Deposit $350
Map
Source: Canopy MLS (Canopy Realtor® Association)
MLS Number: 4267325
- 8032 Joy Crossing Ln
- 8036 Joy Crossing Ln
- 9513 Isaac Hunter Dr
- 9720 Lawing School Rd
- 10304 Shady Rest Ln
- 10024 Northwoods Forest Dr
- 3308 Lemongrass Ln
- 10016 Lawing School Rd
- 2828 Bellhaven Cir
- 2820 Bellhaven Cir
- 629 Belmorrow Dr
- 9146 Austin Ridge Ln
- 2133 Highland View Ln
- 1815 Sugar Hollow Dr
- 2104 Stoneyridge Dr
- 118 Long Creek Pkwy
- 2406 Harwood Hills Ln
- 2725 Monarch Dr
- 10621 Shanon Darby Ln
- 188 Gum Branch Rd Unit 3
- 2916 Westwinds Ct
- 1613 Bear Brook Dr
- 9923 Austin Samuel Place
- 10204 Daniel Dwayne Dr
- 1730 Colin Creek Ln
- 10120 Sparkling Brook Ct
- 3039 Christian Scott Ln
- 7305 Garrett Ct
- 7217 Garrett Ct
- 1623 Oak Knoll Ln
- 548 Dannyn Grove Ct
- 10921 Sandy Hook Ct
- 8821 Cameron Spring Rd
- 423 Long Creek Pkwy
- 2124 Colony Hill Dr
- 231 Woodlynn Dr
- 304 Woodlynn Dr
- 10017 Season Grove Ln
- 2113 Sebastiani Dr
- 1421 Moondance Ln
