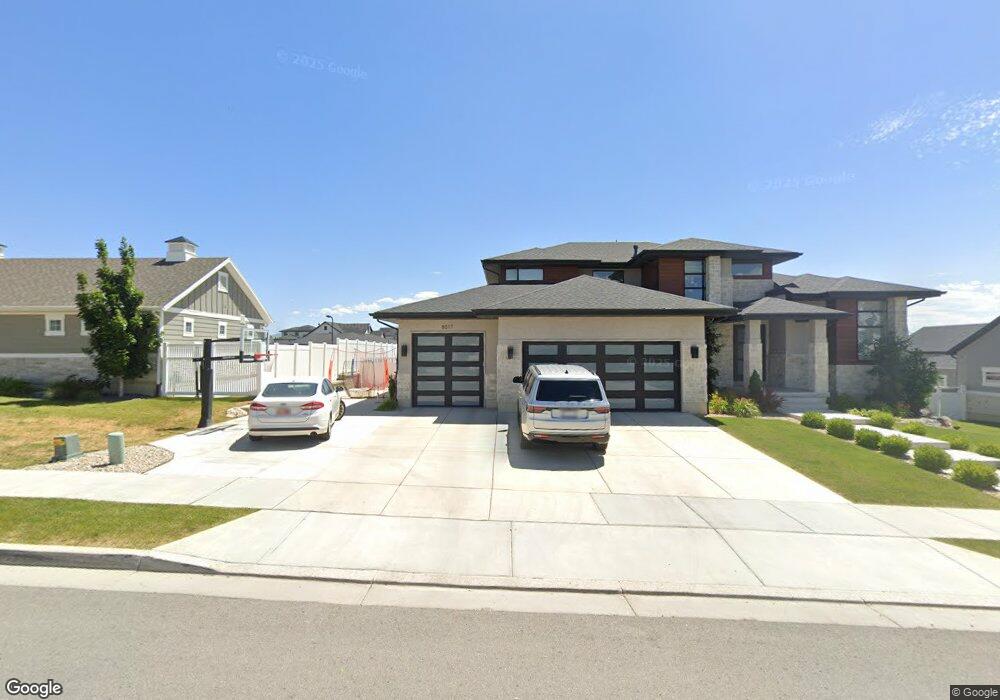8017 S Red Baron Ln Unit 120 West Jordan, UT 84081
Jordan Hills NeighborhoodEstimated Value: $1,206,000 - $1,323,025
6
Beds
4
Baths
4,902
Sq Ft
$259/Sq Ft
Est. Value
About This Home
This home is located at 8017 S Red Baron Ln Unit 120, West Jordan, UT 84081 and is currently estimated at $1,268,506, approximately $258 per square foot. 8017 S Red Baron Ln Unit 120 is a home located in Salt Lake County with nearby schools including Oakcrest Elementary School, Sunset Ridge Middle School, and Copper Hills High School.
Ownership History
Date
Name
Owned For
Owner Type
Purchase Details
Closed on
May 13, 2020
Sold by
Symphony Homes Llc
Bought by
Fuller Courtney and Fuller Brady
Current Estimated Value
Home Financials for this Owner
Home Financials are based on the most recent Mortgage that was taken out on this home.
Original Mortgage
$667,600
Outstanding Balance
$589,564
Interest Rate
3.12%
Mortgage Type
New Conventional
Estimated Equity
$678,942
Purchase Details
Closed on
Apr 9, 2019
Sold by
Orchard Heights Wj Llc
Bought by
Symphony Homes Llc
Create a Home Valuation Report for This Property
The Home Valuation Report is an in-depth analysis detailing your home's value as well as a comparison with similar homes in the area
Home Values in the Area
Average Home Value in this Area
Purchase History
| Date | Buyer | Sale Price | Title Company |
|---|---|---|---|
| Fuller Courtney | -- | National Ttl Agcy Of Ut Inc | |
| Symphony Homes Llc | -- | None Available |
Source: Public Records
Mortgage History
| Date | Status | Borrower | Loan Amount |
|---|---|---|---|
| Open | Fuller Courtney | $667,600 |
Source: Public Records
Tax History Compared to Growth
Tax History
| Year | Tax Paid | Tax Assessment Tax Assessment Total Assessment is a certain percentage of the fair market value that is determined by local assessors to be the total taxable value of land and additions on the property. | Land | Improvement |
|---|---|---|---|---|
| 2025 | $5,621 | $1,115,800 | $180,000 | $935,800 |
| 2024 | $5,621 | $1,081,400 | $174,800 | $906,600 |
| 2023 | $5,713 | $1,035,900 | $168,100 | $867,800 |
| 2022 | $5,913 | $1,054,800 | $164,800 | $890,000 |
| 2021 | $4,932 | $800,900 | $129,800 | $671,100 |
| 2020 | $3,398 | $517,800 | $129,800 | $388,000 |
| 2019 | $1,324 | $108,800 | $108,800 | $0 |
Source: Public Records
Map
Nearby Homes
- 7991 S Ambrosia Ln
- 8043 S Ambrosia Ln
- 8009 S Hayden Park St
- 7923 S Red Baron Ln
- 6621 W Braeburn Way
- 6602 W Braeburn Way
- Accord Plan at Orchard Heights
- Interlude Plan at Orchard Heights
- Octave Plan at Orchard Heights
- Treble Plan at Orchard Heights
- Princeton Plan at Orchard Heights
- Adagio Plan at Orchard Heights
- Forte Plan at Orchard Heights
- Tempo Plan at Orchard Heights
- Concerto Plan at Orchard Heights
- Rhapsody Plan at Orchard Heights
- Yalecrest Plan at Orchard Heights
- Bravo Plan at Orchard Heights
- Browning Plan at Orchard Heights
- Trio Plan at Orchard Heights
- 8017 S Red Baron Ln
- 8023 S Red Baron Ln
- 6636 W Earligrande Way
- 7983 S Red Baron Ln
- 8012 S Red Baron Ln
- 8006 S Halehaven Ct
- 8022 S Red Baron Ln
- 6628 W Earligrande Way
- 7984 S Red Baron Ln
- 7967 S Red Baron Ln
- 6671 W Earligrande Way
- 6637 W Earligrande Way
- 8032 S Red Baron Ln
- 7996 S Halehaven Ct
- 7972 S Red Baron Ln
- 6657 W Earligrande Way
- 8021 S Halehaven Ct
- 8037 S Halehaven Ct
- 8009 S Halehaven Ct
- 6627 W Earligrande Way
