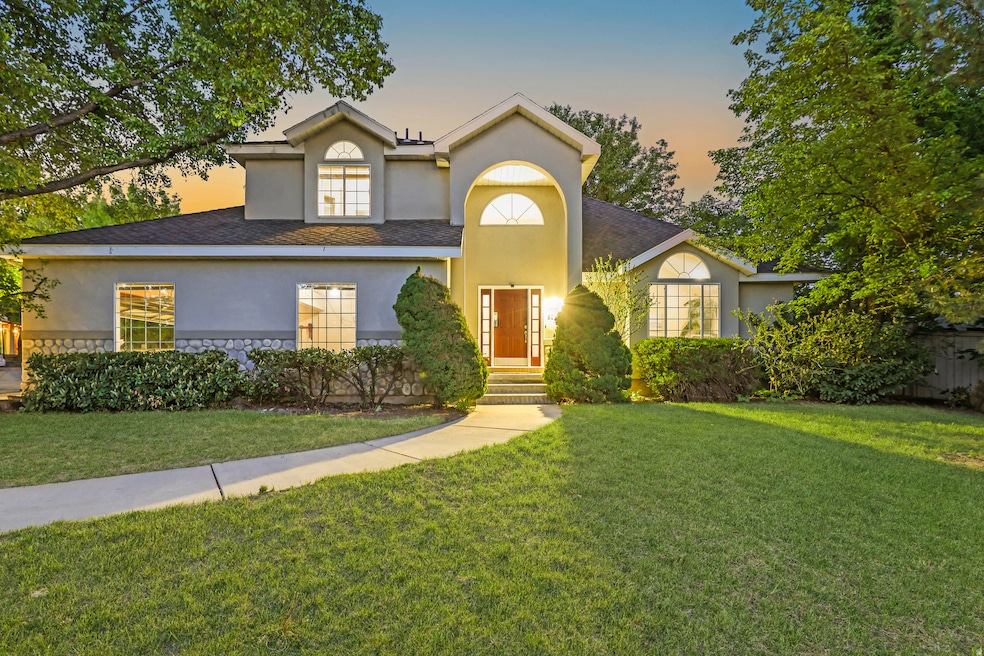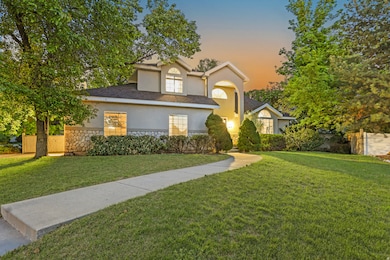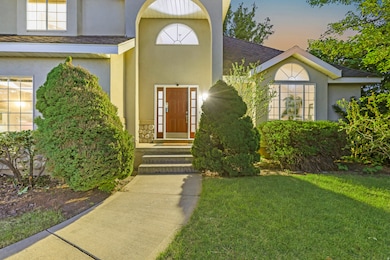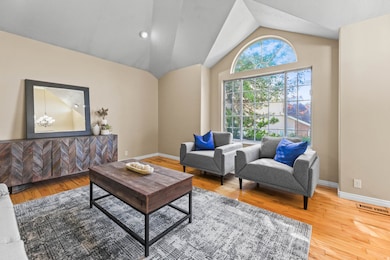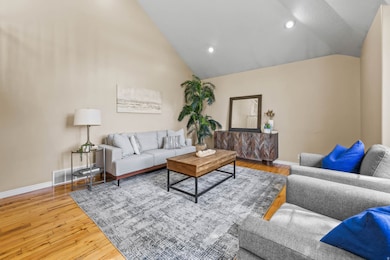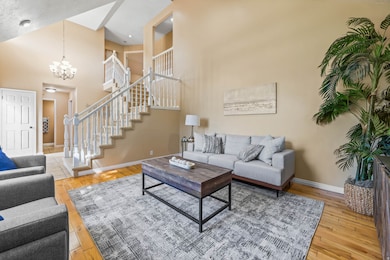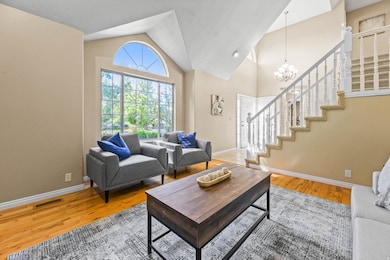Estimated payment $4,808/month
Highlights
- Popular Property
- RV or Boat Parking
- Fruit Trees
- Peruvian Park Elementary School Rated A
- Updated Kitchen
- Mountain View
About This Home
Exceptionally Elegant Two-Story Home with Finished Basement and Sunroom! Located in the highly sought-after Canyons School District with top-rated schools, this 5 Bed, 3.5 Bath residence ensures quick access to desirable venues and daily conveniences, such as cafs, restaurants, Silicon Slopes (major tech employers and business parks), ski resorts, libraries, sports complexes, Bell Canyon Trail, South Towne Center, Lone Peak, and Dimple Dell Regional Park. Nestled on a 0.26-acre cul-de-sac lot within this quiet and friendly community, the move-in ready home exudes sophistication with a grand covered entrance, mature landscaping, and a two-story foyer. Tastefully finished with neutral tones, the interior features hardwood floors, soft natural light, durable tile floors, cozy living room, and a fireplace family room. Entertain in the upgraded gourmet kitchen, which has newer stainless-steel appliances (2022), granite counters, gas stove, center island, and dining area. Host friends in the luminous newer sunroom (2022), or opt to gather in the basement rec room. Two bedrooms and one full bathroom complete the fully-finished basement. Relax in the oversized primary bedroom with tray ceilings, double walk-in closets, and an en suite boasting a jetted tub, dual sinks, and a separate shower. Two upper-level bedrooms and a full bathroom afford unparalleled comfort. Other features: 2-car garage w/epoxy floors, RV parking, laundry room with sink and clothing rack, swing set, fenced backyard, newer roof (2018), and more! Don't miss this opportunity-schedule your own private showing today!
Home Details
Home Type
- Single Family
Est. Annual Taxes
- $4,247
Year Built
- Built in 1991
Lot Details
- 0.26 Acre Lot
- Cul-De-Sac
- Property is Fully Fenced
- Landscaped
- Secluded Lot
- Sprinkler System
- Fruit Trees
- Mature Trees
- Pine Trees
- Vegetable Garden
- Property is zoned Single-Family
Parking
- 2 Car Attached Garage
- Open Parking
- RV or Boat Parking
Home Design
- Stone Siding
- Stucco
Interior Spaces
- 3,589 Sq Ft Home
- 3-Story Property
- Vaulted Ceiling
- Ceiling Fan
- Skylights
- 1 Fireplace
- Double Pane Windows
- French Doors
- Sliding Doors
- Entrance Foyer
- Mountain Views
- Basement Fills Entire Space Under The House
- Laundry Room
Kitchen
- Updated Kitchen
- Double Oven
- Built-In Range
- Range Hood
- Microwave
- Granite Countertops
- Disposal
- Instant Hot Water
Flooring
- Wood
- Carpet
- Laminate
- Tile
Bedrooms and Bathrooms
- 5 Bedrooms
- Walk-In Closet
- Bathtub With Separate Shower Stall
Accessible Home Design
- Level Entry For Accessibility
Outdoor Features
- Open Patio
- Playground
- Play Equipment
Schools
- Peruvian Park Elementary School
- Union Middle School
- Hillcrest High School
Utilities
- Forced Air Heating and Cooling System
- Natural Gas Connected
Community Details
- No Home Owners Association
- High Point Subdivision
Listing and Financial Details
- Assessor Parcel Number 22-32-203-018
Map
Home Values in the Area
Average Home Value in this Area
Tax History
| Year | Tax Paid | Tax Assessment Tax Assessment Total Assessment is a certain percentage of the fair market value that is determined by local assessors to be the total taxable value of land and additions on the property. | Land | Improvement |
|---|---|---|---|---|
| 2025 | $4,246 | $816,400 | $246,100 | $570,300 |
| 2024 | $4,246 | $784,400 | $236,900 | $547,500 |
| 2023 | $4,246 | $698,300 | $227,800 | $470,500 |
| 2022 | $3,870 | $697,200 | $223,300 | $473,900 |
| 2021 | $3,521 | $538,800 | $194,900 | $343,900 |
| 2020 | $3,476 | $502,000 | $169,600 | $332,400 |
| 2019 | $3,229 | $454,200 | $160,000 | $294,200 |
| 2018 | $3,091 | $453,300 | $160,000 | $293,300 |
| 2017 | $2,890 | $404,600 | $160,000 | $244,600 |
| 2016 | $2,743 | $371,200 | $144,100 | $227,100 |
| 2015 | $2,777 | $348,500 | $184,100 | $164,400 |
| 2014 | $2,635 | $324,800 | $175,500 | $149,300 |
Property History
| Date | Event | Price | List to Sale | Price per Sq Ft |
|---|---|---|---|---|
| 11/06/2025 11/06/25 | For Sale | $845,000 | -- | $235 / Sq Ft |
Purchase History
| Date | Type | Sale Price | Title Company |
|---|---|---|---|
| Warranty Deed | -- | Inwest Title Services | |
| Warranty Deed | -- | Paramount Title | |
| Warranty Deed | -- | Associated Title | |
| Quit Claim Deed | -- | -- | |
| Warranty Deed | -- | -- |
Mortgage History
| Date | Status | Loan Amount | Loan Type |
|---|---|---|---|
| Open | $340,415 | FHA | |
| Previous Owner | $358,200 | Purchase Money Mortgage | |
| Previous Owner | $214,400 | No Value Available | |
| Previous Owner | $125,000 | No Value Available |
Source: UtahRealEstate.com
MLS Number: 2121633
APN: 22-32-203-018-0000
- 1222 E Big Pine Cir
- 8149 S Cottonwood Hills Cir Unit 158149
- 1169 E Cottonwood Hills Dr Unit 56
- 7926 S 965 E
- 1235 E Cottonwood Hills Dr
- 7755 S 1130 E
- 7734 S 1100 E
- 1077 E 8320 S Unit 18
- 909 E 7865 S
- 8335 S 1050 E
- 7964 S 860 E
- 8037 S 830 E
- 954 E 7725 S
- 1327 Madrid Way
- 8200 S 865 E
- 1316 Pinewood Dr
- 7764 S Rustic Pine Cove
- 8268 S 865 E
- 1341 E Creek Rd
- 842 E 8270 S
- 1175 E View Point Dr
- 8176 S 1300 E
- 1212 E 8280 S Unit ID1249902P
- 8335 S 1050 E
- 8240 S Marion View Cir Unit 3 - Upstairs North Bedroom
- 7601 S Union Park Ave
- 7555 Union Park Ave
- 916 E 8475 S Unit 2
- 880 E Canyon Ridge Way
- 837 E Chadds Ford Ln
- 7860 Citori Dr
- 1404 E 8685 S
- 967 E South Union Ave
- 8705 S Altair Dr Unit 8705
- 942 E North Union Ave
- 579 E Connie Dr
- 845 E 9000 S
- 903 - 9000 E South S
- 9023 S Quarry Stone Way
- 6945 S Well Wood Rd
