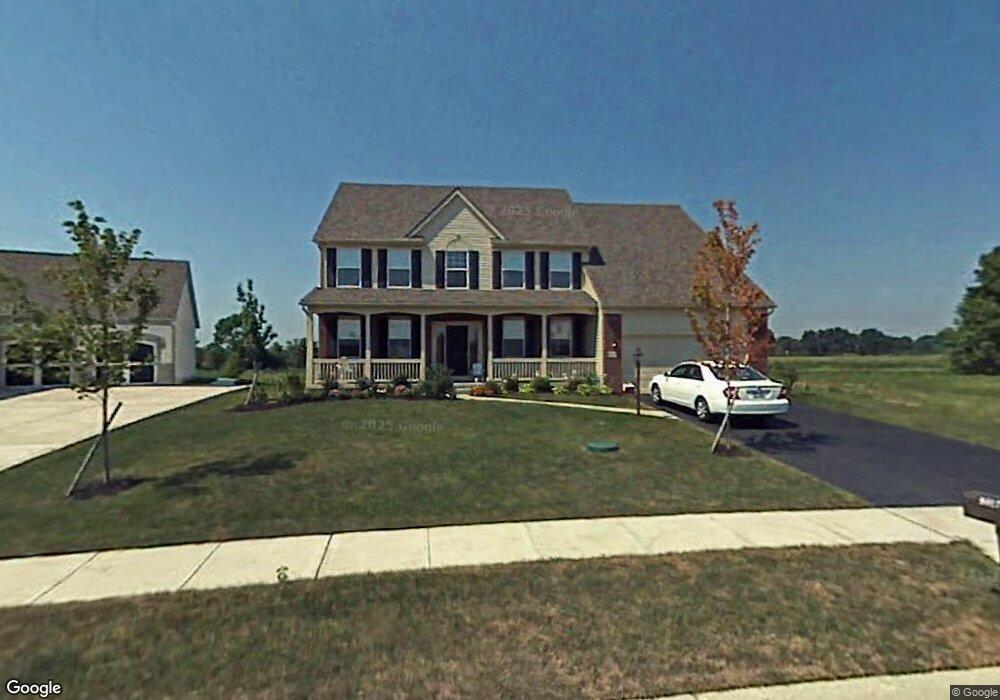8017 Shady Maple Dr Canal Winchester, OH 43110
Estimated Value: $469,378 - $524,000
5
Beds
3
Baths
3,046
Sq Ft
$164/Sq Ft
Est. Value
About This Home
This home is located at 8017 Shady Maple Dr, Canal Winchester, OH 43110 and is currently estimated at $500,095, approximately $164 per square foot. 8017 Shady Maple Dr is a home located in Fairfield County with nearby schools including Sycamore Creek Elementary School, Pickerington Ridgeview Junior High School, and Diley Middle School.
Ownership History
Date
Name
Owned For
Owner Type
Purchase Details
Closed on
Nov 7, 2017
Sold by
Hart Julia A and Hart David Julia
Bought by
Hart Steven B and Hart Julia A
Current Estimated Value
Purchase Details
Closed on
Feb 9, 2010
Sold by
Fannie Mae
Bought by
David Julia A
Home Financials for this Owner
Home Financials are based on the most recent Mortgage that was taken out on this home.
Original Mortgage
$209,423
Interest Rate
5%
Mortgage Type
New Conventional
Purchase Details
Closed on
Jan 19, 2010
Sold by
Huntington National Bank
Bought by
Federal National Mortgage Association
Home Financials for this Owner
Home Financials are based on the most recent Mortgage that was taken out on this home.
Original Mortgage
$209,423
Interest Rate
5%
Mortgage Type
New Conventional
Purchase Details
Closed on
Nov 19, 2009
Sold by
Estate Of Debra D Parkman
Bought by
The Huntington National Bank
Purchase Details
Closed on
Apr 12, 2006
Sold by
Diyanni Brothers Inc
Bought by
Parkman Debra D
Home Financials for this Owner
Home Financials are based on the most recent Mortgage that was taken out on this home.
Original Mortgage
$281,500
Interest Rate
6.48%
Mortgage Type
Fannie Mae Freddie Mac
Purchase Details
Closed on
Jun 30, 2005
Sold by
S & D Real Estate Investment Co Ltd
Bought by
Diyanni Brothers Inc
Create a Home Valuation Report for This Property
The Home Valuation Report is an in-depth analysis detailing your home's value as well as a comparison with similar homes in the area
Home Values in the Area
Average Home Value in this Area
Purchase History
| Date | Buyer | Sale Price | Title Company |
|---|---|---|---|
| Hart Steven B | -- | None Available | |
| David Julia A | $215,900 | Attorney | |
| Federal National Mortgage Association | -- | None Available | |
| The Huntington National Bank | $190,000 | None Available | |
| Parkman Debra D | -- | Valmer Land Title Agency | |
| Diyanni Brothers Inc | -- | Valmerland Title Agency |
Source: Public Records
Mortgage History
| Date | Status | Borrower | Loan Amount |
|---|---|---|---|
| Previous Owner | David Julia A | $209,423 | |
| Previous Owner | Parkman Debra D | $281,500 |
Source: Public Records
Tax History Compared to Growth
Tax History
| Year | Tax Paid | Tax Assessment Tax Assessment Total Assessment is a certain percentage of the fair market value that is determined by local assessors to be the total taxable value of land and additions on the property. | Land | Improvement |
|---|---|---|---|---|
| 2024 | $13,578 | $114,580 | $17,070 | $97,510 |
| 2023 | $5,212 | $114,580 | $17,070 | $97,510 |
| 2022 | $5,229 | $114,580 | $17,070 | $97,510 |
| 2021 | $5,304 | $99,010 | $17,070 | $81,940 |
| 2020 | $5,362 | $99,010 | $17,070 | $81,940 |
| 2019 | $5,397 | $99,010 | $17,070 | $81,940 |
| 2018 | $5,457 | $87,310 | $17,070 | $70,240 |
| 2017 | $5,456 | $87,310 | $17,070 | $70,240 |
| 2016 | $5,425 | $87,310 | $17,070 | $70,240 |
| 2015 | $5,398 | $84,190 | $17,070 | $67,120 |
| 2014 | $5,329 | $84,190 | $17,070 | $67,120 |
| 2013 | $5,329 | $84,190 | $17,070 | $67,120 |
Source: Public Records
Map
Nearby Homes
- 9068 Cresent View Dr NW
- 9068 Crescent View Dr
- 9121 Crescent View Dr
- Birmingham Plan at South Hampton
- Rockford Plan at South Hampton
- Valencia Plan at South Hampton
- Austin Plan at South Hampton
- Abington Plan at South Hampton
- Irving Plan at South Hampton
- Carlisle Plan at South Hampton
- Chattanooga Plan at South Hampton
- Glendale Plan at South Hampton
- Somerset Plan at South Hampton
- Sanibel Plan at South Hampton
- Avalon Plan at South Hampton
- Miramar Plan at South Hampton
- Iris with Full Basement Plan at Greengate Cove
- Marigold with Full Basement Plan at Greengate Cove
- Lily with Full Basement Plan at Greengate Cove
- 8115 Hill Rd
- 8033 Shady Maple Dr
- 8001 Shady Maple Dr
- 8049 Shady Maple Dr
- 8959 Shady Woods St
- 0 Shady Maple Dr NW Unit 2555961
- 0 Shady Maple Dr NW Unit 212021777
- 7985 Shady Maple Dr
- 8065 Shady Maple Dr
- 8943 Shady Woods St NW
- 7944 Shady Maple Dr
- 8081 Shady Maple Dr
- 8066 Shady Maple Dr
- 8927 Shady Woods St NW
- 8944 Shady Woods St NW
- 7951 Shady Maple Dr
- 7926 Shady Maple Dr
- 8987 Woodside St
- 8911 Shady Woods St NW
- 8911 Shady Woods St
- 8928 Shady Woods St
