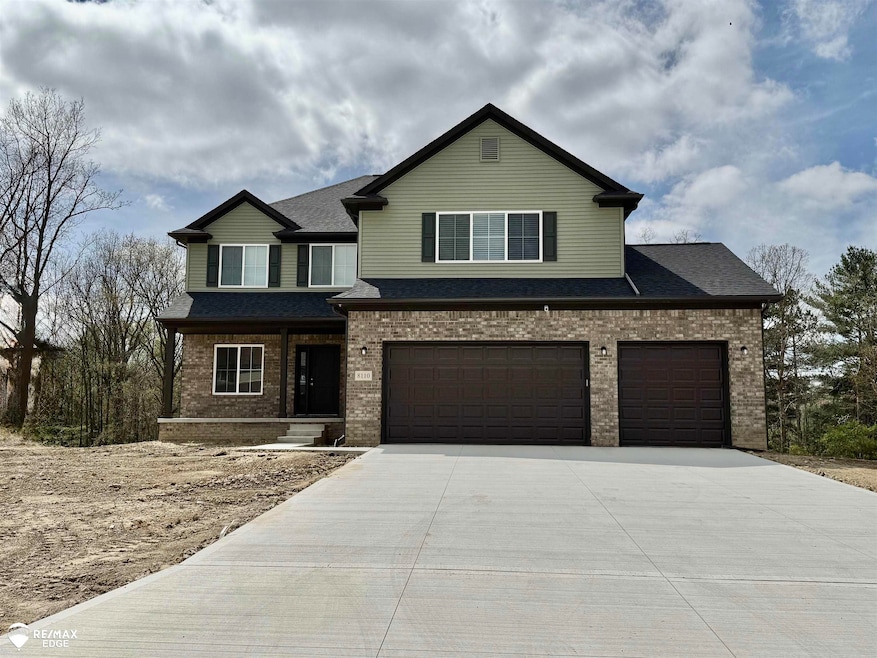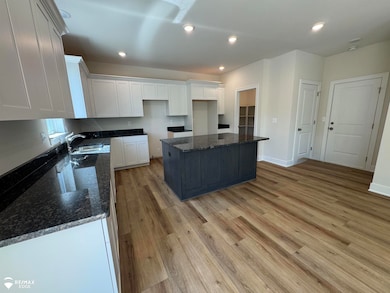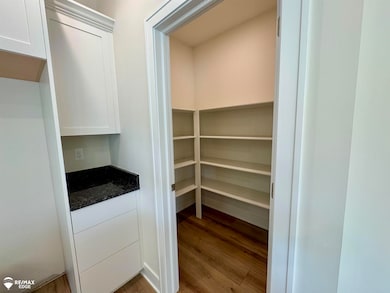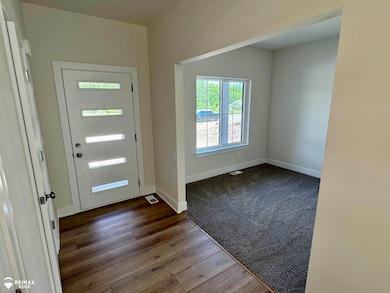
$429,900 New Construction
- 3 Beds
- 2.5 Baths
- 1,850 Sq Ft
- 8019 Bradbury Ln
- Grand Blanc, MI
Now available — the popular “Ruby” ranch, a brand-new build with estimated completion, December 2025, set on a quiet cul-de-sac in Grand Blanc Schools. This 1,850 sq ft home features an open floor plan with three bedrooms, two and a half baths, and a vaulted great room with a gas fireplace flanked by windows. The kitchen offers a large island, white soft-close cabinetry, and granite throughout.
Tammy Lord REMAX Edge






