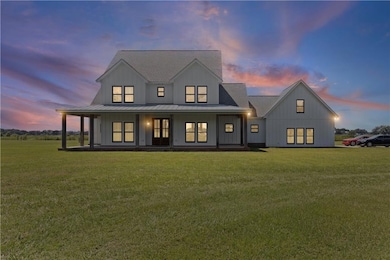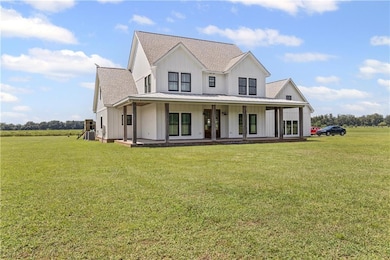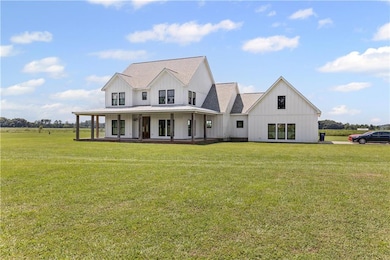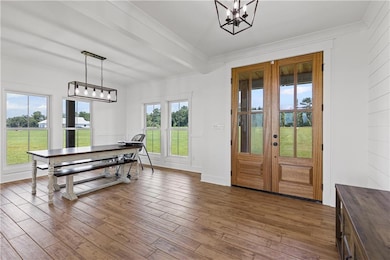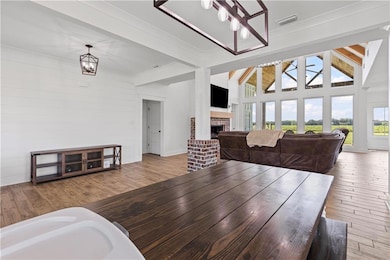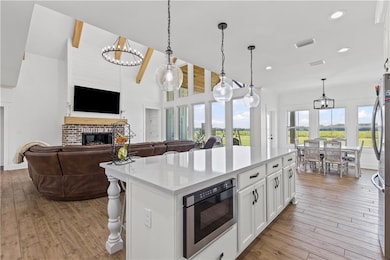8018 Jim McNeil Loop Rd W Grand Bay, AL 36541
Union Church NeighborhoodEstimated payment $4,475/month
Highlights
- Open-Concept Dining Room
- Private Lot
- Oversized primary bedroom
- 13.2 Acre Lot
- Rural View
- Cathedral Ceiling
About This Home
Set on more than thirteen acres of private countryside, this Gold Fortified farmhouse offers a rare blend of refined design and expansive land. The property provides both seclusion and space, making it ideal for those who value the tranquility of country living without sacrificing modern comfort. A striking 24-foot cathedral ceiling anchors the main living area, where a west-facing window wall floods the home with natural light and captures unforgettable sunsets across the open acreage. Inside, the open-concept design seamlessly connects the living room, dining area, and kitchen, creating a spacious flow that’s ideal for entertaining or quiet evenings at home. The kitchen is thoughtfully appointed with a large island, double ovens, and generous counter space, while the porcelain tile floors throughout the home add durability and elegance. A propane fireplace warms the living area and the entire home is all-electric. The primary suite is a retreat of its own, featuring a double vanity, walk-in shower, and a soaking tub. Both upstairs bedrooms are en-suite, offering privacy and comfort for guests or family members. A versatile bonus room provides flexibility for a home office, media room, or hobby space, and the expansive attic offers abundant accessible storage with the added potential to be converted into a full guest or mother-in-law suite, already pre-wired and equipped with plumbing access. Outdoor living is just as inviting, with a large front porch and back porch perfectly suited for enjoying the peaceful surroundings. The property also includes a two-car garage. Modern upgrades such as a pre-wired security system and pre-wired Starlink internet ensure convenience and connectivity, even in this serene rural setting. Beyond the home itself, the 13.2 acres provide a canvas for countless possibilities—whether it’s equestrian use, gardening, outdoor recreation, or simply the luxury of open space and privacy. This estate represents an opportunity to embrace an elevated country lifestyle in a setting that is as functional as it is beautiful.
Home Details
Home Type
- Single Family
Est. Annual Taxes
- $1,267
Year Built
- Built in 2022
Lot Details
- 13.2 Acre Lot
- Lot Dimensions are 1240x471x1237x472
- Property fronts a county road
- Private Lot
- Level Lot
- Open Lot
- Back and Front Yard
Parking
- 2 Car Attached Garage
- Driveway
Home Design
- Farmhouse Style Home
- Slab Foundation
- Shingle Roof
- Metal Roof
- HardiePlank Type
Interior Spaces
- 3,147 Sq Ft Home
- 2-Story Property
- Beamed Ceilings
- Cathedral Ceiling
- Ceiling Fan
- Recessed Lighting
- Brick Fireplace
- Double Pane Windows
- Living Room with Fireplace
- Open-Concept Dining Room
- Breakfast Room
- Formal Dining Room
- Tile Flooring
- Rural Views
- Security System Owned
- Attic
Kitchen
- Eat-In Country Kitchen
- Open to Family Room
- Breakfast Bar
- Walk-In Pantry
- Double Oven
- Electric Cooktop
- Range Hood
- Microwave
- Dishwasher
- Kitchen Island
- Stone Countertops
- White Kitchen Cabinets
Bedrooms and Bathrooms
- Oversized primary bedroom
- 5 Bedrooms | 2 Main Level Bedrooms
- Primary Bedroom on Main
- Split Bedroom Floorplan
- Walk-In Closet
- Dual Vanity Sinks in Primary Bathroom
- Separate Shower in Primary Bathroom
- Soaking Tub
Laundry
- Laundry Room
- Laundry in Hall
- Laundry on main level
Outdoor Features
- Covered Patio or Porch
- Exterior Lighting
- Shed
Schools
- Breitling Elementary School
- Grand Bay Middle School
- Alma Bryant High School
Farming
- Pasture
Utilities
- Central Heating and Cooling System
- Septic Tank
Community Details
- Whitney Estates Subdivision
Listing and Financial Details
- Tax Lot 9
- Assessor Parcel Number 3704180000047010
Map
Home Values in the Area
Average Home Value in this Area
Tax History
| Year | Tax Paid | Tax Assessment Tax Assessment Total Assessment is a certain percentage of the fair market value that is determined by local assessors to be the total taxable value of land and additions on the property. | Land | Improvement |
|---|---|---|---|---|
| 2024 | $2,374 | $27,480 | $11,610 | $15,870 |
| 2023 | $1,317 | $36,360 | $19,300 | $17,060 |
| 2022 | $787 | $16,220 | $16,220 | $0 |
Property History
| Date | Event | Price | List to Sale | Price per Sq Ft |
|---|---|---|---|---|
| 11/05/2025 11/05/25 | Price Changed | $829,000 | -2.4% | $263 / Sq Ft |
| 10/09/2025 10/09/25 | Price Changed | $849,000 | -1.3% | $270 / Sq Ft |
| 09/03/2025 09/03/25 | For Sale | $860,000 | -- | $273 / Sq Ft |
Source: Gulf Coast MLS (Mobile Area Association of REALTORS®)
MLS Number: 7642655
APN: 37-04-18-0-000-047.010
- 11770 Fieldcrest Ct
- 11580 Boe Rd Extension
- 8485 Ramsey Rd
- 8802 Mcsween Dr
- 12557 Ellens Cove Dr S
- 12557 Ellen's Cove Dr S
- 12567 Ellen's Cove Dr S
- 12567 Ellens Cove Dr S
- 12587 Ellen's Cove Dr S
- The Denton Plan at Ellen's Cove
- The Aria Plan at Ellen's Cove
- The Cairn Plan at Ellen's Cove
- The Cali Plan at Ellen's Cove
- The Lakeside Plan at Ellen's Cove
- 8354 Ellens Cove Dr
- 12532 Smith Rd
- 8330 Ellens Cove Dr
- 12540 Smith Rd
- 12587 Ellens Cove Dr S
- 8653 Rosalene St E
- 10101 Border Dr W
- 10612 Ford Dr
- 8636 Boe Rd
- 6238 Creel Rd
- 5801 Creel Rd
- 6232 Spanish Trail Dr
- 6880 Williamsburg Ct
- 2986 Newman Rd
- 6128 Sperry Rd
- 6070 Sperry Rd
- 5954 Sperry Rd
- 3040 Plantation Dr W
- 2960 Plantation Dr W
- 5318 Knollwood Ct
- 8750 University Rd
- 6680 Carol Plantation Rd
- 6147 Stream Bank Dr
- 6134 Stream Bank Dr
- 6240 Old Pascagoula Rd
- 6204 Old Pascagoula Rd

