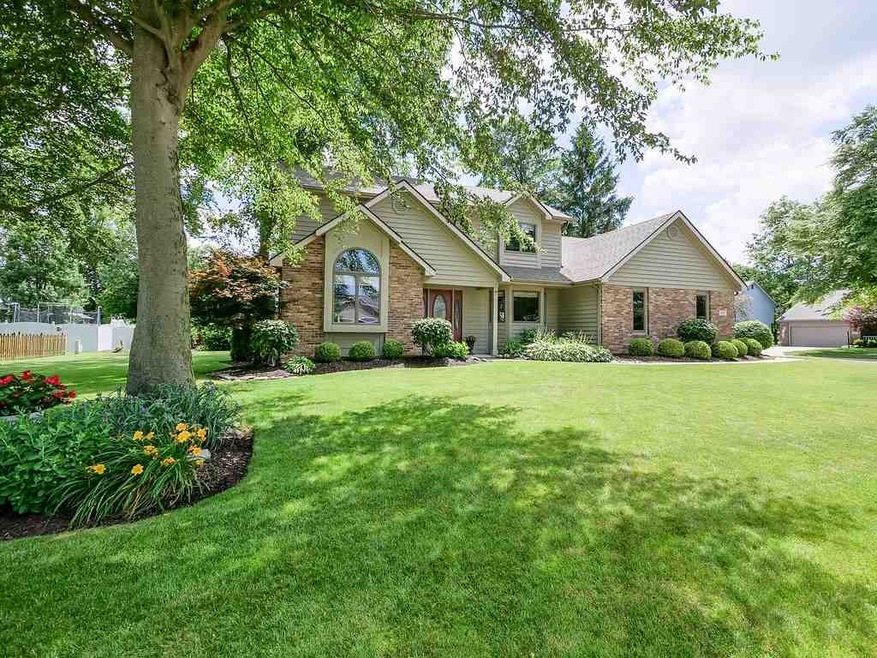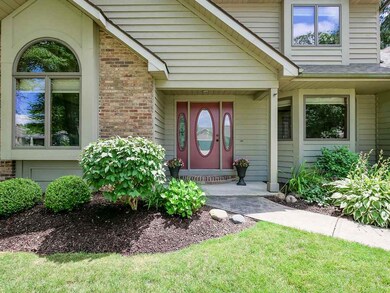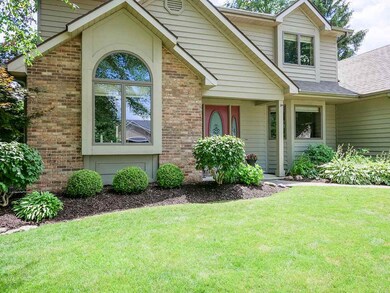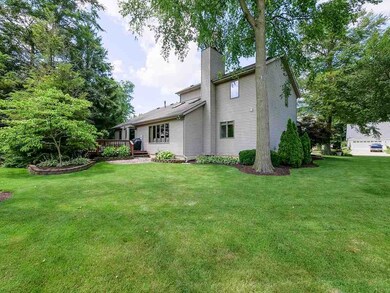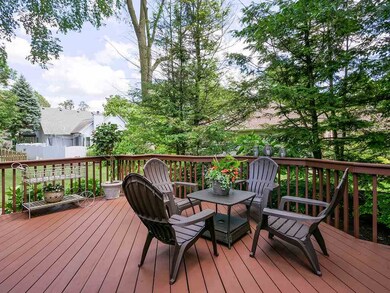
8018 Red Clover Ln Fort Wayne, IN 46815
Kensington Downs NeighborhoodHighlights
- Open Floorplan
- Partially Wooded Lot
- Backs to Open Ground
- Vaulted Ceiling
- Traditional Architecture
- Wood Flooring
About This Home
As of August 2018Spectacular open concept home with 4 bedrooms, 2.5 baths. Spacious master bedroom on the first floor, outstanding condition, wooded area in Kensington. Private deck surrounded by beautiful pine trees, on quiet cul-de-sac. Lots of storage. Finished rec. room in lower level with 700 sq ft. unfinished. Lots of windows, great kitchen layout with extra large eating area. Easy access to Kreager Park & River Greenway. Great landscaping, close to schools, shopping and easy access to 469.
Last Buyer's Agent
Austin Cheviron
eXp Realty, LLC

Home Details
Home Type
- Single Family
Est. Annual Taxes
- $1,952
Year Built
- Built in 1990
Lot Details
- 0.33 Acre Lot
- Lot Dimensions are 115x125
- Backs to Open Ground
- Cul-De-Sac
- Landscaped
- Corner Lot
- Partially Wooded Lot
Parking
- 2 Car Attached Garage
- Garage Door Opener
Home Design
- Traditional Architecture
- Brick Exterior Construction
- Poured Concrete
- Shingle Roof
- Wood Siding
Interior Spaces
- 2-Story Property
- Open Floorplan
- Chair Railings
- Woodwork
- Crown Molding
- Vaulted Ceiling
- Ceiling Fan
- Skylights
- Screen For Fireplace
- Gas Log Fireplace
- Double Pane Windows
- Entrance Foyer
- Great Room
- Formal Dining Room
- Pull Down Stairs to Attic
- Fire and Smoke Detector
Kitchen
- Eat-In Kitchen
- Oven or Range
- Kitchen Island
- Laminate Countertops
Flooring
- Wood
- Carpet
- Tile
Bedrooms and Bathrooms
- 4 Bedrooms
- Walk-In Closet
- Bathtub With Separate Shower Stall
- Garden Bath
Laundry
- Laundry on main level
- Electric Dryer Hookup
Partially Finished Basement
- Basement Fills Entire Space Under The House
- Sump Pump
Utilities
- Forced Air Heating and Cooling System
- Heating System Uses Gas
- Cable TV Available
Additional Features
- Covered patio or porch
- Suburban Location
Listing and Financial Details
- Assessor Parcel Number 02-08-35-305-018.000-072
Ownership History
Purchase Details
Home Financials for this Owner
Home Financials are based on the most recent Mortgage that was taken out on this home.Purchase Details
Home Financials for this Owner
Home Financials are based on the most recent Mortgage that was taken out on this home.Similar Homes in Fort Wayne, IN
Home Values in the Area
Average Home Value in this Area
Purchase History
| Date | Type | Sale Price | Title Company |
|---|---|---|---|
| Warranty Deed | $223,500 | Fidelity National Title Co L | |
| Warranty Deed | $211,000 | Trademark Title |
Mortgage History
| Date | Status | Loan Amount | Loan Type |
|---|---|---|---|
| Open | $200,000 | New Conventional | |
| Closed | $197,925 | New Conventional | |
| Closed | $197,910 | New Conventional | |
| Previous Owner | $115,000 | New Conventional | |
| Previous Owner | $60,000 | Credit Line Revolving |
Property History
| Date | Event | Price | Change | Sq Ft Price |
|---|---|---|---|---|
| 08/15/2018 08/15/18 | Sold | $223,500 | +5.9% | $80 / Sq Ft |
| 07/01/2018 07/01/18 | Pending | -- | -- | -- |
| 08/14/2017 08/14/17 | Sold | $211,000 | -8.2% | $78 / Sq Ft |
| 07/01/2017 07/01/17 | Pending | -- | -- | -- |
| 06/29/2017 06/29/17 | For Sale | $229,900 | +7.2% | $82 / Sq Ft |
| 06/29/2017 06/29/17 | For Sale | $214,500 | -- | $79 / Sq Ft |
Tax History Compared to Growth
Tax History
| Year | Tax Paid | Tax Assessment Tax Assessment Total Assessment is a certain percentage of the fair market value that is determined by local assessors to be the total taxable value of land and additions on the property. | Land | Improvement |
|---|---|---|---|---|
| 2024 | $3,824 | $348,500 | $49,900 | $298,600 |
| 2023 | $3,814 | $332,500 | $49,900 | $282,600 |
| 2022 | $3,127 | $276,200 | $49,900 | $226,300 |
| 2021 | $2,990 | $265,400 | $37,400 | $228,000 |
| 2020 | $2,808 | $254,700 | $37,400 | $217,300 |
| 2019 | $2,572 | $234,800 | $37,400 | $197,400 |
| 2018 | $2,247 | $204,400 | $37,400 | $167,000 |
| 2017 | $2,108 | $190,800 | $37,400 | $153,400 |
| 2016 | $1,952 | $179,600 | $37,400 | $142,200 |
| 2014 | $1,871 | $180,900 | $37,400 | $143,500 |
| 2013 | $1,871 | $181,100 | $37,400 | $143,700 |
Agents Affiliated with this Home
-

Seller's Agent in 2018
Martin Brandenberger
Coldwell Banker Real Estate Group
(260) 438-4663
159 Total Sales
-

Buyer's Agent in 2018
Neil Federspiel
RE/MAX
(260) 466-8898
125 Total Sales
-

Seller's Agent in 2017
James Bradley
CENTURY 21 Bradley Realty, Inc
(260) 433-5000
43 Total Sales
-
A
Buyer's Agent in 2017
Austin Cheviron
eXp Realty, LLC
Map
Source: Indiana Regional MLS
MLS Number: 201729658
APN: 02-08-35-305-018.000-072
- 7406 Oxford Ct
- 7619 Preakness Cove
- 2809 Kingsland Ct
- 2330 Long Rd
- 2824 Repton Dr
- 8427 Harwick Ct
- 8267 Caverango Blvd
- 8245 Caverango Blvd
- 7327 Kern Valley Dr
- 7321 Kern Valley Dr
- 8289 Caverango Blvd
- 7119 White Eagle Dr
- 8814 Edwardsberg Place
- 1312 Kayenta Trail
- 1395 Montura Cove Unit 5
- 2706 Rolling Meadows Ln
- 1634 White Fawn Dr
- 1290 Kayenta Trail
- 1531 Echo Ln
- 8130 Park State Dr
