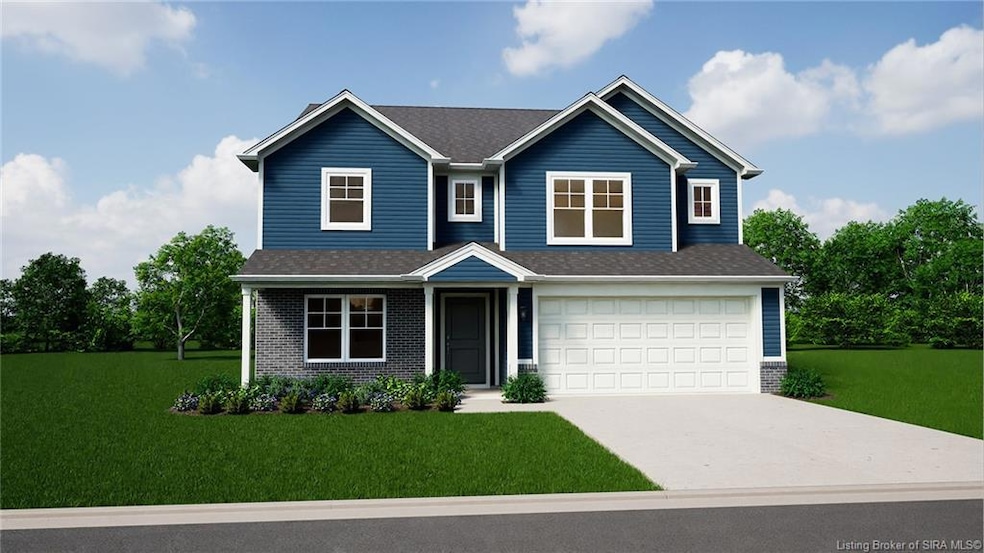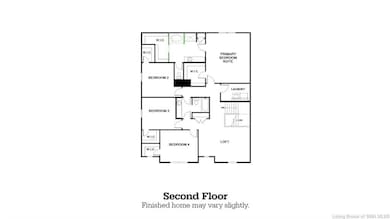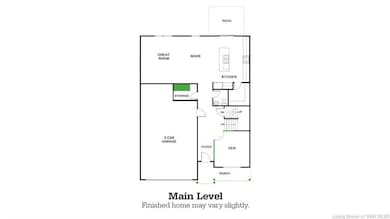8018 Schrieber Rd Floyds Knobs, IN 47119
Estimated payment $2,680/month
Highlights
- Under Construction
- Loft
- 2 Car Attached Garage
- Floyds Knobs Elementary School Rated A
- Covered Patio or Porch
- Soaking Tub
About This Home
This brand-new Cooper Elevation B home is a stunning example of modern craftsmanship, offering a wealth of features designed for comfort and convenience. The home includes a full unfinished basement, providing ample storage space or the potential for future finishing to suit your needs. As you step inside, you’re greeted by double doors with glass and grids leading into the den, creating a welcoming and flexible space perfect for an office, library, or formal room. The kitchen is a chef’s dream, featuring 42-inch tall upper cabinets for abundant storage, sleek quartz countertops, and a full suite of stainless-steel appliances that blend style with functionality. The deluxe garden bath offers a luxurious retreat, complete with a soaking tub and separate shower, perfect for unwinding after a long day. The spacious 12ft x 10ft rear patio extends your living space outdoors, ideal for entertaining or relaxing in privacy. Throughout the home, thoughtful details continue to impress, such as pre-wiring for two ceiling fans to keep things cool and comfortable, and a second coach light at the garage for enhanced curb appeal. Additionally, the rough-in for a future basement bath gives you the flexibility to expand as needed. Schedule your private tour today!
Listing Agent
Darryl Stevenson
Listed on: 01/12/2025
Home Details
Home Type
- Single Family
Year Built
- Built in 2025 | Under Construction
Lot Details
- 6,098 Sq Ft Lot
- Landscaped
HOA Fees
- $46 Monthly HOA Fees
Parking
- 2 Car Attached Garage
- Front Facing Garage
- Garage Door Opener
- Driveway
Home Design
- Slab Foundation
- Vinyl Siding
Interior Spaces
- 2,802 Sq Ft Home
- 2-Story Property
- Entrance Foyer
- Loft
- Utility Room
- Unfinished Basement
Kitchen
- Oven or Range
- Microwave
- Dishwasher
- Kitchen Island
Bedrooms and Bathrooms
- 4 Bedrooms
- Walk-In Closet
- Soaking Tub
Outdoor Features
- Covered Patio or Porch
Utilities
- Forced Air Heating and Cooling System
- Heat Pump System
- Electric Water Heater
Listing and Financial Details
- Assessor Parcel Number New or Under Construction
Map
Home Values in the Area
Average Home Value in this Area
Property History
| Date | Event | Price | List to Sale | Price per Sq Ft |
|---|---|---|---|---|
| 01/12/2025 01/12/25 | For Sale | $423,380 | -- | $151 / Sq Ft |
Source: Southern Indiana REALTORS® Association
MLS Number: 2024012779
- Chestnut Plan at The Highlands
- Bradford Plan at The Highlands
- Palmetto Plan at Brookstone
- Norway Plan at The Highlands
- Ironwood Plan at The Highlands
- Norway Plan at Brookstone
- Aspen II Plan at The Highlands
- Spruce Plan at Brookstone
- Juniper Plan at The Highlands
- Aspen II Plan at Brookstone
- Palmetto Plan at The Highlands
- Empress Plan at Brookstone
- Ironwood Plan at Brookstone
- 8003 Schrieber Rd
- Ashton Plan at The Highlands
- Chestnut Plan at Brookstone
- Spruce Plan at The Highlands
- Juniper Plan at Brookstone
- Bradford Plan at Brookstone
- Cooper Plan at Brookstone
- 1151 Knob Hill Blvd
- 4023 Tanglewood Dr
- 2702 Paoli Pike
- 6717 Highway 150
- 8031 Hudson Ln
- 100 Mills Ln
- 2615-2715 Green Valley Rd
- 2406 Green Valley
- 1226 Naghel St Unit 2
- 1508 Beech St Unit B
- 811 W 8th St
- 739 W 8th St Unit 2
- 1900 Bono Rd
- 1808 Bono Rd
- 708 Academy Dr Unit 16
- 600 Country Club Dr
- 718 Academy Dr
- 2313 Grant Line Rd
- 1810 Graybrook Ln
- 1906 Hand Ave



