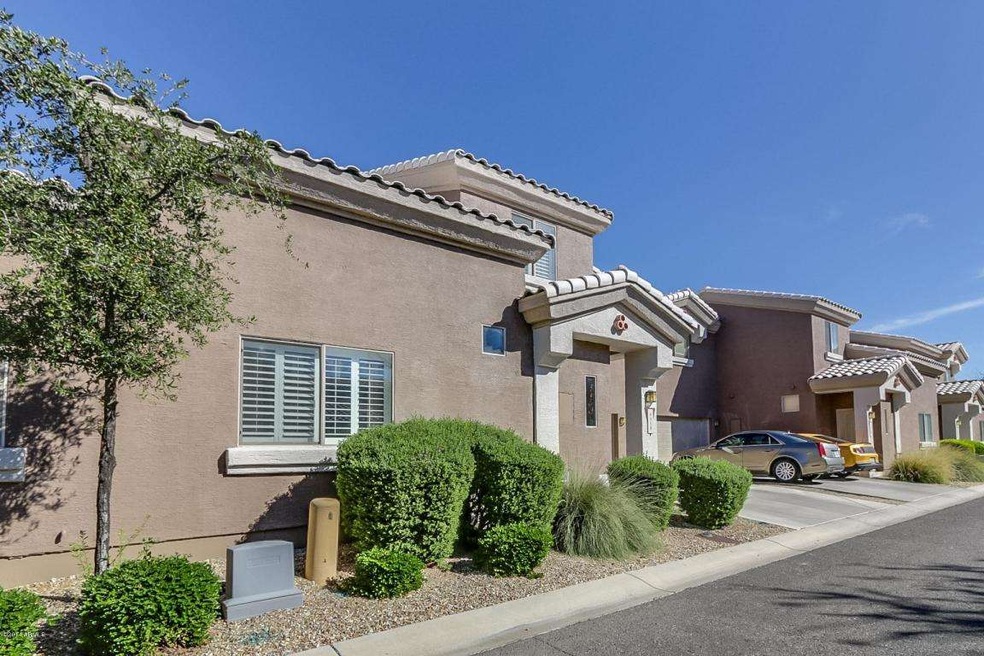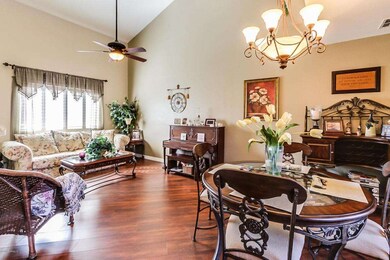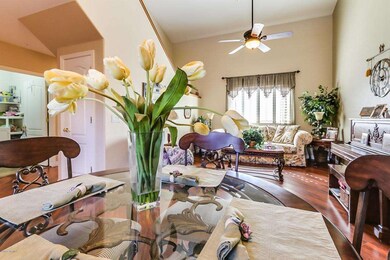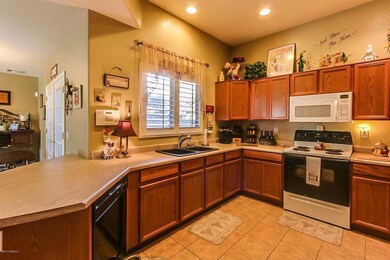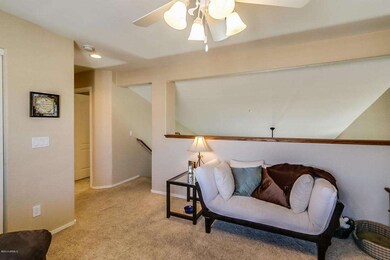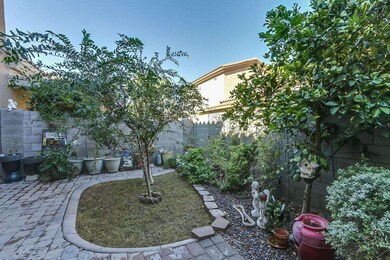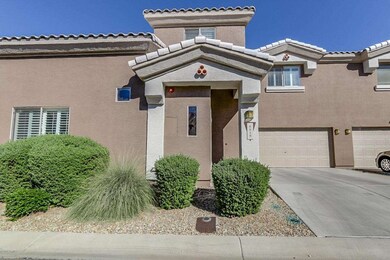
8018 W Mary Jane Ln Unit 105 Peoria, AZ 85382
Arrowhead NeighborhoodHighlights
- Gated Community
- Clubhouse
- Vaulted Ceiling
- Paseo Verde Elementary School Rated A-
- Contemporary Architecture
- Wood Flooring
About This Home
As of January 2015Gated Community nestled in the heart of Peoria. Freshly Painted exterior. Custom interior paint. Amazing 2 story home with wood flooring in the formal living and dining rooms. Vaulted Ceilings. Large Open kitchen with neutral tile.Custom lighting and ceiling fans throughout. Wood plantation shutters throughout. French doors lead to exterior private Patio with pavers and lots of plush landscaping with drip system. 2nd story loft can easily be converted to a 3rd Bedroom with it's own closet. Has a security system. All furnishings may be available for purchase outside of escrow, please inquire. Community is minutes away from Peoria Sports complex, shopping and restaurants galore. Community has 2 pools with hot tubs and a rec center available for rental. Don't Miss this terrific home!
Last Agent to Sell the Property
Spyglass Fine Properties License #SA564023000 Listed on: 10/23/2014
Townhouse Details
Home Type
- Townhome
Est. Annual Taxes
- $891
Year Built
- Built in 2004
Lot Details
- 1,229 Sq Ft Lot
- 1 Common Wall
- Desert faces the front and back of the property
- Block Wall Fence
- Front and Back Yard Sprinklers
HOA Fees
- $145 Monthly HOA Fees
Parking
- 2 Car Direct Access Garage
- Garage Door Opener
Home Design
- Contemporary Architecture
- Wood Frame Construction
- Tile Roof
- Stucco
Interior Spaces
- 1,602 Sq Ft Home
- 2-Story Property
- Vaulted Ceiling
- Ceiling Fan
- Double Pane Windows
- Solar Screens
- Security System Owned
Kitchen
- Eat-In Kitchen
- Built-In Microwave
Flooring
- Wood
- Carpet
- Tile
- Vinyl
Bedrooms and Bathrooms
- 2 Bedrooms
- Primary Bathroom is a Full Bathroom
- 2.5 Bathrooms
- Dual Vanity Sinks in Primary Bathroom
Outdoor Features
- Covered Patio or Porch
Schools
- Paseo Verde Elementary School
- Centennial High School
Utilities
- Refrigerated Cooling System
- Heating Available
- High Speed Internet
- Cable TV Available
Listing and Financial Details
- Tax Lot 105
- Assessor Parcel Number 200-53-468
Community Details
Overview
- Association fees include roof repair, insurance, ground maintenance, street maintenance, front yard maint, roof replacement
- Ogden Mgmt Association, Phone Number (480) 396-4567
- Built by Peoria Estates
- Peoria Estates Subdivision, Bougainvillea/Model Floorplan
Amenities
- Clubhouse
- Recreation Room
Recreation
- Heated Community Pool
- Community Spa
- Bike Trail
Security
- Gated Community
- Fire Sprinkler System
Ownership History
Purchase Details
Home Financials for this Owner
Home Financials are based on the most recent Mortgage that was taken out on this home.Purchase Details
Home Financials for this Owner
Home Financials are based on the most recent Mortgage that was taken out on this home.Purchase Details
Home Financials for this Owner
Home Financials are based on the most recent Mortgage that was taken out on this home.Similar Homes in the area
Home Values in the Area
Average Home Value in this Area
Purchase History
| Date | Type | Sale Price | Title Company |
|---|---|---|---|
| Warranty Deed | $218,460 | Empire West Title Agency Llc | |
| Warranty Deed | $168,900 | Empire West Title Agency | |
| Special Warranty Deed | $179,049 | Capital Title Agency Inc |
Mortgage History
| Date | Status | Loan Amount | Loan Type |
|---|---|---|---|
| Open | $168,000 | New Conventional | |
| Closed | $163,845 | New Conventional | |
| Previous Owner | $160,800 | New Conventional | |
| Previous Owner | $165,840 | FHA | |
| Previous Owner | $96,546 | New Conventional | |
| Previous Owner | $99,127 | Unknown | |
| Previous Owner | $97,899 | Purchase Money Mortgage |
Property History
| Date | Event | Price | Change | Sq Ft Price |
|---|---|---|---|---|
| 08/11/2019 08/11/19 | Rented | $1,500 | 0.0% | -- |
| 08/05/2019 08/05/19 | Under Contract | -- | -- | -- |
| 07/30/2019 07/30/19 | For Rent | $1,500 | 0.0% | -- |
| 01/30/2015 01/30/15 | Sold | $168,900 | 0.0% | $105 / Sq Ft |
| 11/06/2014 11/06/14 | Pending | -- | -- | -- |
| 10/23/2014 10/23/14 | For Sale | $168,900 | -- | $105 / Sq Ft |
Tax History Compared to Growth
Tax History
| Year | Tax Paid | Tax Assessment Tax Assessment Total Assessment is a certain percentage of the fair market value that is determined by local assessors to be the total taxable value of land and additions on the property. | Land | Improvement |
|---|---|---|---|---|
| 2025 | $1,368 | $15,051 | -- | -- |
| 2024 | $1,380 | $14,334 | -- | -- |
| 2023 | $1,380 | $27,620 | $5,520 | $22,100 |
| 2022 | $1,353 | $21,330 | $4,260 | $17,070 |
| 2021 | $1,417 | $21,920 | $4,380 | $17,540 |
| 2020 | $1,426 | $20,450 | $4,090 | $16,360 |
| 2019 | $1,181 | $17,360 | $3,470 | $13,890 |
| 2018 | $1,143 | $15,710 | $3,140 | $12,570 |
| 2017 | $1,143 | $14,410 | $2,880 | $11,530 |
| 2016 | $1,132 | $13,270 | $2,650 | $10,620 |
| 2015 | $1,056 | $12,300 | $2,460 | $9,840 |
Agents Affiliated with this Home
-
Bobbi Herman

Seller's Agent in 2019
Bobbi Herman
Realty One Group
(602) 578-6199
6 in this area
55 Total Sales
-
Jessica Hartman

Seller Co-Listing Agent in 2019
Jessica Hartman
Epique Realty
(602) 456-7600
1 in this area
30 Total Sales
-
April Sherrill

Buyer's Agent in 2019
April Sherrill
My Home Group
(602) 621-0956
1 in this area
34 Total Sales
-
Kimberly Monroe

Seller's Agent in 2015
Kimberly Monroe
Spyglass Fine Properties
(602) 620-1178
4 Total Sales
-
Danielle Dror

Buyer's Agent in 2015
Danielle Dror
Graystone Realty
(602) 403-1938
5 in this area
104 Total Sales
Map
Source: Arizona Regional Multiple Listing Service (ARMLS)
MLS Number: 5189981
APN: 200-53-468
- 8065 W Mary Jane Ln Unit 169
- 15503 N 79th Dr Unit 12
- 8134 W Beck Ln Unit 155
- 7736 W Tumblewood Dr
- 14802 N 81st Ln
- 7648 W Mauna Loa Ln
- 7546 W Betty Elyse Ln
- 7570 W Tierra Buena Ln
- 7575 W Gelding Dr
- 7536 W Mauna Loa Ln
- 15910 N 74th Dr
- 16027 N 74th Ln
- 7592 W Evans Dr
- 7421 W Fargo Dr
- 8638 W Tierra Buena Ln
- 7577 W Evans Dr
- 7569 W Evans Dr
- 15088 N 85th Dr
- 15087 N 86th Dr
- 7749 W Hearn Rd
