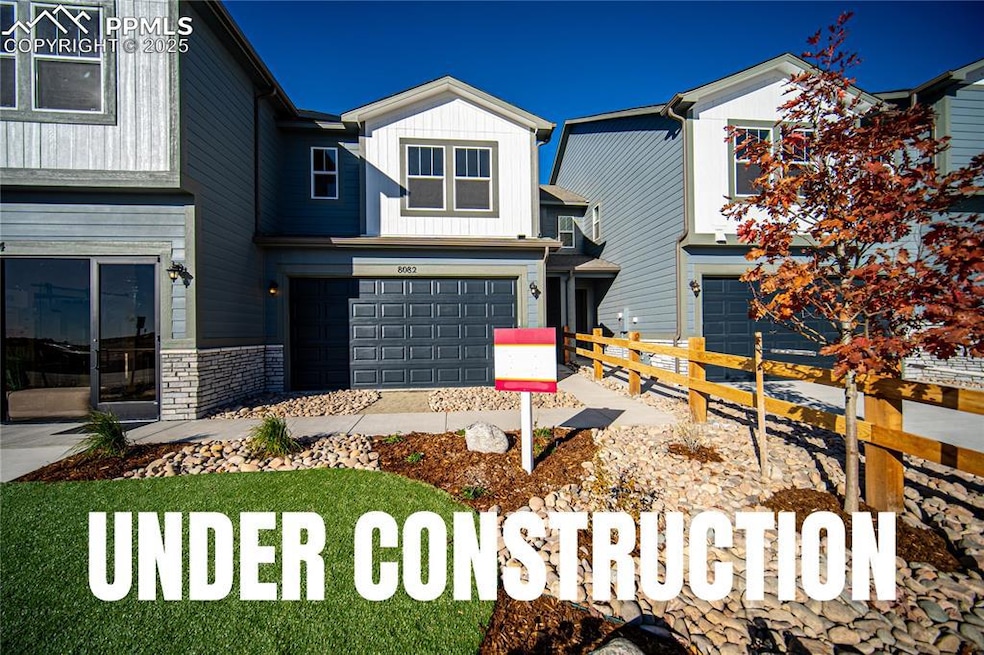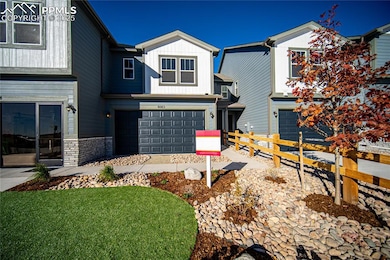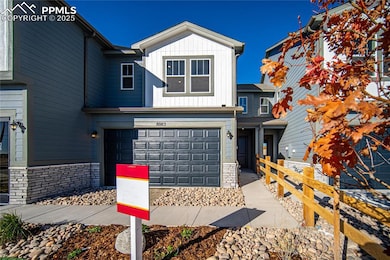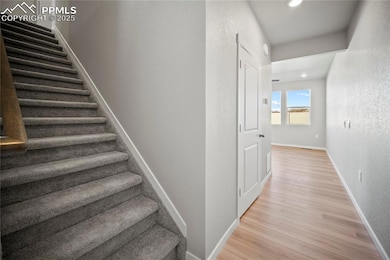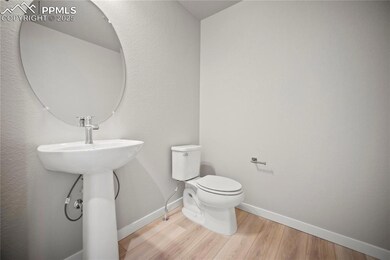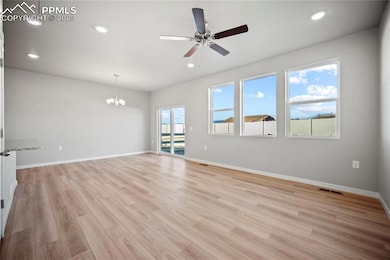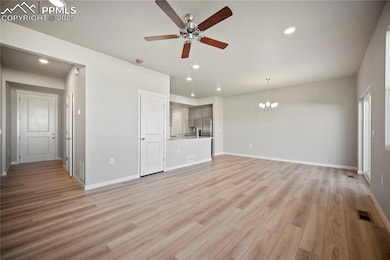8019 Grey Bark Way Colorado Springs, CO 80908
Estimated payment $2,484/month
Highlights
- Property is near a park
- 2 Car Attached Garage
- Park
- Hiking Trails
- Concrete Porch or Patio
- Smart Appliances
About This Home
Nestled in our vibrant community, the Cheyenne townhome offers three spacious bedrooms, 2.5 luxurious baths, and a fully landscaped, fenced backyard. The open-concept living area, chef-inspired kitchen, and a beautifully designed outdoor oasis provide the perfect backdrop for modern living. With elegant finishes and ample natural light, this home combines comfort and style seamlessly. Conveniently located, it's a perfect blend of comfort, style, and convenience. Come experience the Cheyenne floor plan, where your ideal lifestyle awaits.
Listing Agent
Old Glory Real Estate Company Brokerage Phone: 719-445-9305 Listed on: 05/20/2025
Townhouse Details
Home Type
- Townhome
Est. Annual Taxes
- $1,781
Year Built
- Built in 2025 | Under Construction
Lot Details
- 2,400 Sq Ft Lot
- Open Space
- Back Yard Fenced
- Landscaped
HOA Fees
- $67 Monthly HOA Fees
Parking
- 2 Car Attached Garage
- Garage Door Opener
- Driveway
Home Design
- Shingle Roof
Interior Spaces
- 1,568 Sq Ft Home
- 2-Story Property
- Crawl Space
- Laundry on upper level
Kitchen
- Self-Cleaning Oven
- Range Hood
- Microwave
- Dishwasher
- Smart Appliances
- Disposal
Flooring
- Carpet
- Luxury Vinyl Tile
Bedrooms and Bathrooms
- 3 Bedrooms
Location
- Property is near a park
- Property is near public transit
- Property near a hospital
- Property is near schools
Utilities
- Forced Air Heating and Cooling System
- 220 Volts
Additional Features
- Ramped or Level from Garage
- Concrete Porch or Patio
Community Details
Overview
- Association fees include covenant enforcement, snow removal, trash removal
- Built by Aspen View Homes
- Cheyenne
- On-Site Maintenance
- Greenbelt
Recreation
- Park
- Dog Park
- Hiking Trails
Map
Home Values in the Area
Average Home Value in this Area
Tax History
| Year | Tax Paid | Tax Assessment Tax Assessment Total Assessment is a certain percentage of the fair market value that is determined by local assessors to be the total taxable value of land and additions on the property. | Land | Improvement |
|---|---|---|---|---|
| 2025 | $1,781 | $17,820 | -- | -- |
| 2024 | $712 | $18,880 | $18,880 | -- |
| 2023 | $712 | $18,880 | $18,880 | -- |
| 2022 | $47 | $490 | $490 | -- |
Property History
| Date | Event | Price | Change | Sq Ft Price |
|---|---|---|---|---|
| 08/19/2025 08/19/25 | Pending | -- | -- | -- |
| 05/20/2025 05/20/25 | For Sale | $425,920 | -- | $272 / Sq Ft |
Purchase History
| Date | Type | Sale Price | Title Company |
|---|---|---|---|
| Special Warranty Deed | -- | None Listed On Document |
Mortgage History
| Date | Status | Loan Amount | Loan Type |
|---|---|---|---|
| Previous Owner | $0 | New Conventional |
Source: Pikes Peak REALTOR® Services
MLS Number: 6538800
APN: 53042-11-035
- Palmer Plan at Aspen Meadows - Townhomes
- Manitou Plan at Aspen Meadows - Townhomes
- Midland Plan at Aspen Meadows - Townhomes
- Cheyenne Plan at Aspen Meadows - Townhomes
- 8162 Grey Bark Way
- 8091 Goldenray Place
- 8101 Goldenray Place
- 7923 Wagonwood Place
- 8083 Moosejaw Dr
- 7887 Wagonwood Place
- 7881 Wagonwood Place
- 7646 Sun Shimmer View
- 7995 Tremble Point
- 7809 Wagonwood Place
- 7926 Martinwood Place
- 7911 Shiloh Mesa Dr
- 8040 Barraport Dr
- 7626 Almond Wood Loop
- 7680 Almond Wood Loop
- 8036 Carmela Grove Unit 1
