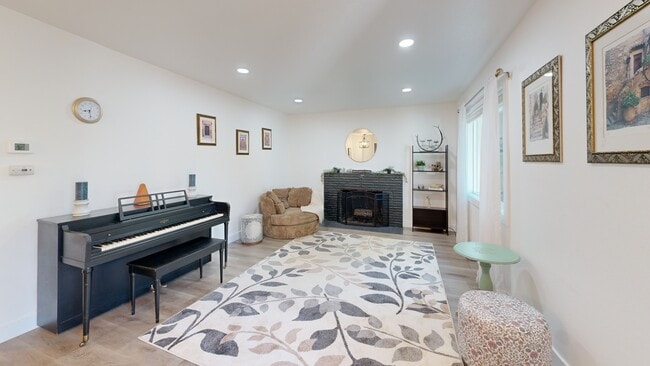Beautifully Renovated Mid-century 1953 Ranch w/Full Livable Lower level in coveted and hip FoPo (Foster-Powell) neighborhood! This home has been recently remodeled with modern style and upgrades. Upgrades in 2023 include new roof/gutters, Siding, Electrical Panel & Wiring, Gas Furnace & Hot Water Heater, All Appliances and Renovated Kitchen and both Full Bathrooms! Fully fenced front yard and backyard. The very spacious back yard features a large detached covered patio for year-round outdoor enjoyment, a storage shed, and your very own apple tree! The renovated kitchen features beautiful granite slab countertops, tiled backsplash, stylish white shaker cabinetry, and stainless steel appliances. Lower level offers great open hangout space, Laundry Room, great storage, and Bonus Office/non-conforming 4th Bedroom. Great potential to convert lower level to ADU or Separate Living area. Convenient location located just 3 blocks to Essex park with tennis & basketball courts, 11 blocks to Portland Pickles Games, FoPo commercial district eats and drinks(Pizza Otto & many more!), and 1 block to Eastport Plaza with Movie Cinema, sushi, ramen, dim sum, and the newly opened Hong Phat Asian Supercenter & Food court! Listing Agent's Lender offering a " Buydown" Mortgage Program on this home to reduce interest rate by lowering monthly payments in your first year of ownership with no additional fees charged to buyer. Come and get it!






