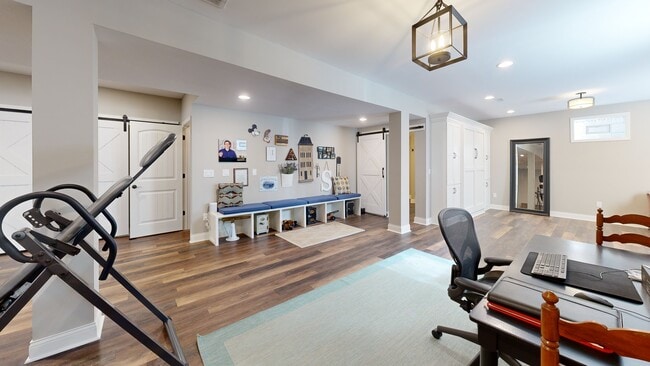
$330,000 Sold Mar 07, 2025
- 3 Beds
- 2.5 Baths
- 1,812 Sq Ft
- 1848 Sandcliff Dr
- Cincinnati, OH
Centered in Anderson Township, this 1,812 sqft, 3-bedroom, 2.5-bath bi-level home is a true gem! The spacious open floor plan features vaulted ceilings and a walkout to the back deck - perfect for entertaining. Situated on a 0.325-acre lot, the property backs to green space, offering privacy and tranquility. All kitchen appliances and washer and dryer are included. This well-maintained home is
Brit Roberts Coldwell Banker Realty, Anders





