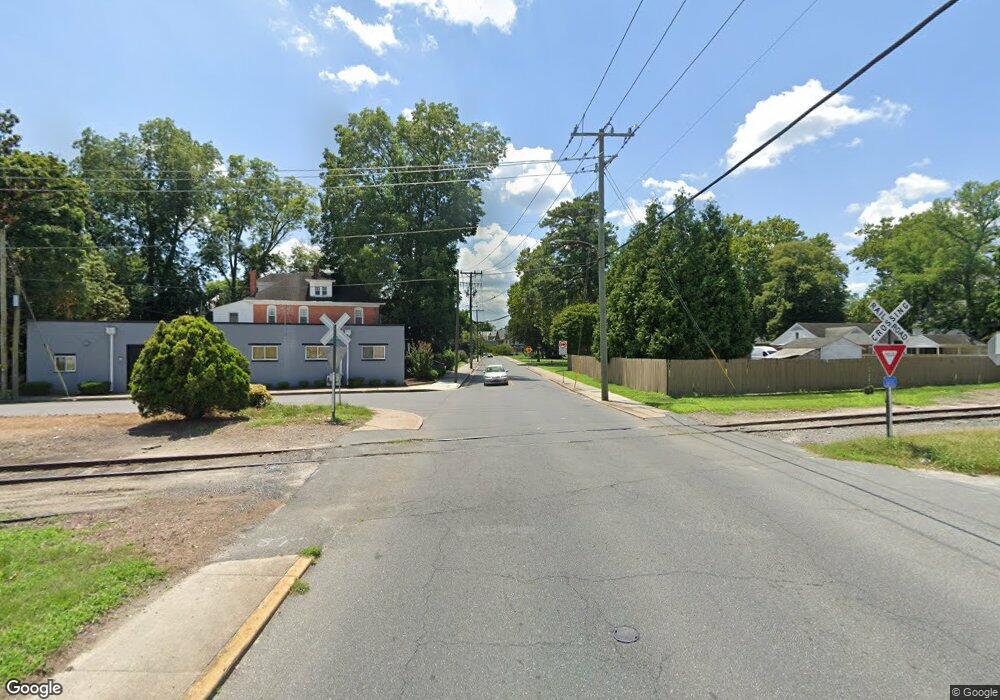802 1 N Division St Salisbury, MD 21801
Newtown-North Division Neighborhood
2
Beds
1
Bath
4,275
Sq Ft
5,663
Sq Ft Lot
About This Home
This home is located at 802 1 N Division St, Salisbury, MD 21801. 802 1 N Division St is a home located in Wicomico County with nearby schools including West Salisbury Elementary School, North Salisbury Elementary School, and Salisbury Middle School.
Create a Home Valuation Report for This Property
The Home Valuation Report is an in-depth analysis detailing your home's value as well as a comparison with similar homes in the area
Home Values in the Area
Average Home Value in this Area
Tax History Compared to Growth
Map
Nearby Homes
- 601 Lakeside Dr
- LOT D4 International Dr
- 304 Brooklyn Ave
- 309 Gay St
- 313 W London Ave
- 403 Rose St
- 416 Rose St
- 322 Naylor St
- 701 Lake St Unit 1
- 304 Poplar Hill Ave
- 400 Lake St
- 309 Marshall St
- 902 Lake St
- 1313 Westchester St
- 201 Marshall St
- 211 Truitt St
- 909 Johnson St
- 411 Dover St
- 204 Holland Ave
- 625 Liberty St
- 802 N Division St Unit 1
- 802 N Division St
- 800 N Division St
- 806 N Division St
- 718 N Division St
- 102 W Philadelphia Ave
- 105 W Philadelphia Ave
- 801 N Division St Unit 1
- 801 N Division St
- 808 N Division St
- 104 W Philadelphia Ave
- 107 W Philadelphia Ave
- 716 N Division St
- 805 N Division St
- 715 N Division St
- 810 N Division St
- 810 N Division St Unit A & B
- 102 New York Ave
- 108 W Philadelphia Ave
- 830 N Division St
