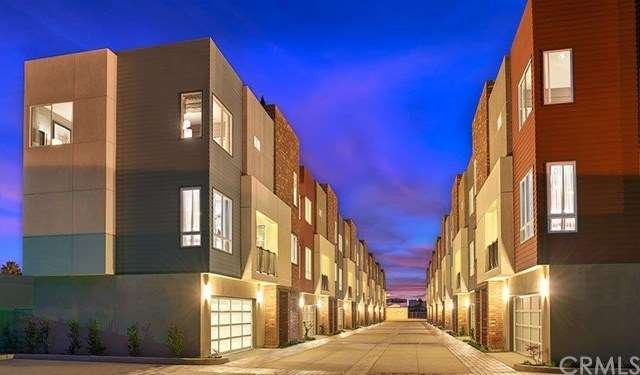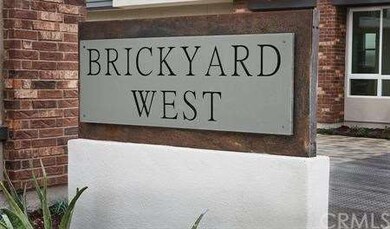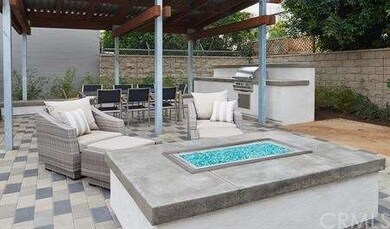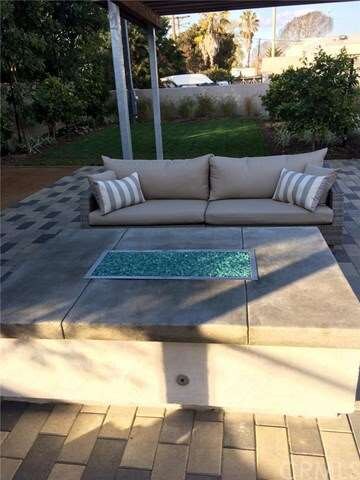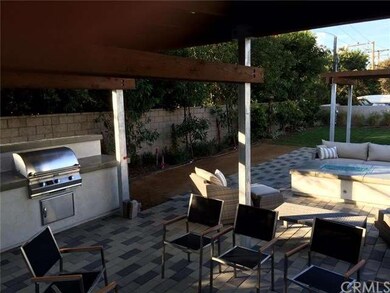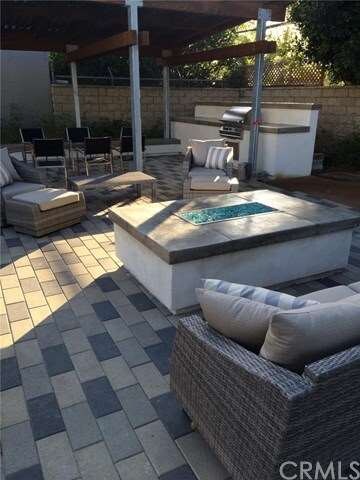
802 Brickyard Ln Costa Mesa, CA 92627
Westside Costa Mesa NeighborhoodHighlights
- Newly Remodeled
- Rooftop Deck
- Panoramic View
- Victoria Elementary School Rated A-
- Primary Bedroom Suite
- Open Floorplan
About This Home
As of December 2020Private outdoor community area featuring a warm and inviting fire pit, outdoor barbecue and a small grass area for your enjoyment.
The lower floor of the Hancock plan features private, dedicated office and a convenient powder room. On the main floor, enjoy open living and dining rooms and an impressive kitchen with an immense center island and an adjacent balcony. Upstairs offers a lavish master suite and two additional bedrooms, which can be optioned as a second master suite. The home is crowned with a relaxing roof deck. Choose your own cabinets, counters, flooring and more! Picture shown is an artist rendering, actual elevation may vary.
Last Agent to Sell the Property
RICHMOND AMERICAN HOMES License #00692325 Listed on: 07/15/2016
Last Buyer's Agent
Semone Aye
HomeSmart, Evergreen Realty License #01944694
Property Details
Home Type
- Condominium
Est. Annual Taxes
- $10,477
Year Built
- Built in 2015 | Newly Remodeled
Lot Details
- No Common Walls
- South Facing Home
- Wood Fence
- Block Wall Fence
- Private Yard
- Back Yard
HOA Fees
- $130 Monthly HOA Fees
Parking
- 2 Car Attached Garage
- Parking Available
Property Views
- Panoramic
- Mountain
Home Design
- Flat Roof Shape
- Slab Foundation
- Stucco
Interior Spaces
- 1,968 Sq Ft Home
- Open Floorplan
- Wired For Sound
- High Ceiling
- Recessed Lighting
- Double Pane Windows
- Great Room
- Family Room Off Kitchen
- Living Room Balcony
- Dining Room
Kitchen
- Open to Family Room
- Breakfast Bar
- Gas Oven
- Six Burner Stove
- Gas Cooktop
- Free-Standing Range
- Kitchen Island
- Disposal
Flooring
- Wood
- Carpet
Bedrooms and Bathrooms
- 3 Bedrooms
- Primary Bedroom Suite
- Walk-In Closet
Laundry
- Laundry Room
- Stacked Washer and Dryer
Home Security
Outdoor Features
- Rooftop Deck
- Patio
- Exterior Lighting
- Rain Gutters
Location
- Suburban Location
Utilities
- Forced Air Zoned Heating and Cooling System
- Tankless Water Heater
Listing and Financial Details
- Tax Lot 14
- Tax Tract Number 17708
Community Details
Overview
- Built by Richmond American
Security
- Carbon Monoxide Detectors
- Fire and Smoke Detector
Ownership History
Purchase Details
Home Financials for this Owner
Home Financials are based on the most recent Mortgage that was taken out on this home.Purchase Details
Home Financials for this Owner
Home Financials are based on the most recent Mortgage that was taken out on this home.Similar Homes in the area
Home Values in the Area
Average Home Value in this Area
Purchase History
| Date | Type | Sale Price | Title Company |
|---|---|---|---|
| Grant Deed | $825,000 | California Title Company | |
| Grant Deed | $766,000 | First American Title Company |
Mortgage History
| Date | Status | Loan Amount | Loan Type |
|---|---|---|---|
| Open | $765,000 | New Conventional | |
| Previous Owner | $595,000 | New Conventional | |
| Previous Owner | $625,500 | New Conventional |
Property History
| Date | Event | Price | Change | Sq Ft Price |
|---|---|---|---|---|
| 12/11/2020 12/11/20 | Sold | $825,000 | 0.0% | $428 / Sq Ft |
| 12/03/2020 12/03/20 | Off Market | $825,000 | -- | -- |
| 10/17/2020 10/17/20 | For Sale | $819,000 | -0.7% | $425 / Sq Ft |
| 10/14/2020 10/14/20 | Off Market | $825,000 | -- | -- |
| 12/02/2016 12/02/16 | Sold | $765,935 | +2.8% | $389 / Sq Ft |
| 08/07/2016 08/07/16 | Pending | -- | -- | -- |
| 07/15/2016 07/15/16 | Price Changed | $745,431 | 0.0% | $379 / Sq Ft |
| 07/15/2016 07/15/16 | For Sale | $745,431 | +0.8% | $379 / Sq Ft |
| 03/20/2016 03/20/16 | Pending | -- | -- | -- |
| 03/06/2016 03/06/16 | For Sale | $739,422 | -- | $376 / Sq Ft |
Tax History Compared to Growth
Tax History
| Year | Tax Paid | Tax Assessment Tax Assessment Total Assessment is a certain percentage of the fair market value that is determined by local assessors to be the total taxable value of land and additions on the property. | Land | Improvement |
|---|---|---|---|---|
| 2025 | $10,477 | $893,005 | $511,478 | $381,527 |
| 2024 | $10,477 | $875,496 | $501,449 | $374,047 |
| 2023 | $10,110 | $858,330 | $491,617 | $366,713 |
| 2022 | $9,714 | $841,500 | $481,977 | $359,523 |
| 2021 | $9,390 | $825,000 | $472,526 | $352,474 |
| 2020 | $9,247 | $812,815 | $480,837 | $331,978 |
| 2019 | $9,051 | $796,878 | $471,409 | $325,469 |
| 2018 | $8,870 | $781,253 | $462,165 | $319,088 |
| 2017 | $8,720 | $765,935 | $453,103 | $312,832 |
Agents Affiliated with this Home
-
Brian Liberto

Seller's Agent in 2020
Brian Liberto
The Agency
(714) 931-3287
3 in this area
25 Total Sales
-
M
Buyer's Agent in 2020
Madisen Bathish
Active Realty
-
Cierra DeVille

Buyer Co-Listing Agent in 2020
Cierra DeVille
Innovate Realty, Inc.
(949) 391-9545
3 in this area
301 Total Sales
-
Randy Anderson

Seller's Agent in 2016
Randy Anderson
RICHMOND AMERICAN HOMES
(909) 806-9352
3,061 Total Sales
-
S
Buyer's Agent in 2016
Semone Aye
HomeSmart, Evergreen Realty
Map
Source: California Regional Multiple Listing Service (CRMLS)
MLS Number: EV16047400
APN: 937-782-59
- 2108 Raleigh Ave
- 2028 Wallace Ave Unit C
- 2028 Wallace Ave
- 2074 Pomona Ave
- 2171 Pomona Ave
- 2064 Republic Ave
- 2023 Republic Ave
- 1940 Whittier Ave
- 2132 Evans Way
- 642 W Wilson St
- 1845 Monrovia Ave Unit 24
- 1845 Monrovia Ave Unit 34
- 1845 Monrovia Ave Unit 16
- 873 Towne St
- 664 Center St Unit A B & C
- 535 Hamilton St
- 5 Sundance Dr
- 9 Sandflower Ct Unit 5
- 4 Riptide Ct
- 622 Center St
