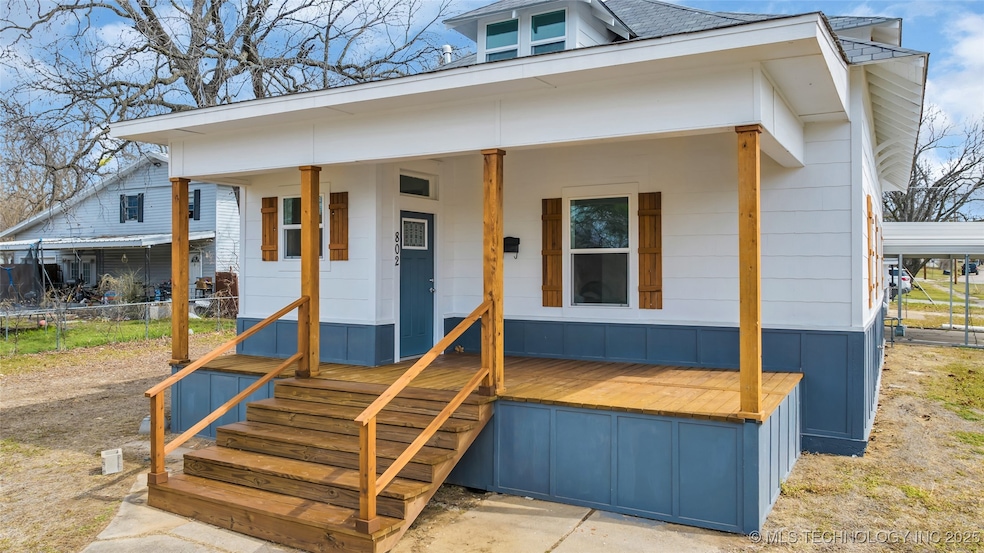
802 Burch St NW Ardmore, OK 73401
Highlights
- Corner Lot
- No HOA
- Separate Outdoor Workshop
- High Ceiling
- Covered patio or porch
- 2 Car Attached Garage
About This Home
As of June 2025Meticulously remodeled, New everything, plumbing, Electrical panel. 2 central heat and air units, new flooring throughout, completely new kitchen with range, microwave, dishwasher, fixtures, sink, new cabinets. new gas hot water heater, ceiling fans, extra insulation, nothing has been left out, even foundation has been repaired. The Front porch has even been replaced with new pillars. steps, accented with new railings. New fixtures in all 2.5 bathrooms, including vanities and commodes, home features 3 bedrooms, 2.5 bathrooms, large living room, kitchen, this home comes with lots of style, character, comfort and a good location, close to shopping, hospitals and eating establishments. This corner lot also features a large 2 car oversized 18x7 garage door, 2 car carport, a man cave or she shed, a separate workshop or storage shed, Also located on a corner lot. Bring your family to see this beautifully remodeled home in Ardmore,
Last Agent to Sell the Property
Cornerstone Realty Group Inc License #63807 Listed on: 03/10/2025
Home Details
Home Type
- Single Family
Est. Annual Taxes
- $693
Year Built
- Built in 1950
Lot Details
- 10,454 Sq Ft Lot
- West Facing Home
- Corner Lot
Parking
- 2 Car Attached Garage
- Carport
- Side Facing Garage
Home Design
- Wood Frame Construction
- Fiberglass Roof
- Wood Siding
- Asphalt
Interior Spaces
- 1,952 Sq Ft Home
- 2-Story Property
- High Ceiling
- Ceiling Fan
- Vinyl Clad Windows
- Laminate Flooring
- Crawl Space
Kitchen
- Oven
- Range
- Microwave
- Dishwasher
- Laminate Countertops
Bedrooms and Bathrooms
- 3 Bedrooms
Eco-Friendly Details
- Energy-Efficient Insulation
Outdoor Features
- Covered patio or porch
- Separate Outdoor Workshop
- Outdoor Storage
Schools
- Will Rogers Elementary School
- Ardmore Middle School
- Ardmore High School
Utilities
- Zoned Heating and Cooling
- Heating System Uses Gas
- Gas Water Heater
Community Details
- No Home Owners Association
- Ardmore City Subdivision
Ownership History
Purchase Details
Home Financials for this Owner
Home Financials are based on the most recent Mortgage that was taken out on this home.Purchase Details
Purchase Details
Purchase Details
Purchase Details
Home Financials for this Owner
Home Financials are based on the most recent Mortgage that was taken out on this home.Purchase Details
Purchase Details
Purchase Details
Similar Homes in Ardmore, OK
Home Values in the Area
Average Home Value in this Area
Purchase History
| Date | Type | Sale Price | Title Company |
|---|---|---|---|
| Warranty Deed | $225,000 | Stewart Title | |
| Warranty Deed | $225,000 | Stewart Title | |
| Warranty Deed | $50,000 | None Available | |
| Interfamily Deed Transfer | -- | None Available | |
| Special Warranty Deed | $40,500 | None Available | |
| Joint Tenancy Deed | $80,000 | -- | |
| Warranty Deed | $43,000 | -- | |
| Warranty Deed | -- | -- | |
| Warranty Deed | $35,000 | -- |
Mortgage History
| Date | Status | Loan Amount | Loan Type |
|---|---|---|---|
| Previous Owner | $55,000 | Adjustable Rate Mortgage/ARM | |
| Previous Owner | $25,000 | Stand Alone Second |
Property History
| Date | Event | Price | Change | Sq Ft Price |
|---|---|---|---|---|
| 06/30/2025 06/30/25 | Sold | $225,000 | -6.1% | $115 / Sq Ft |
| 05/27/2025 05/27/25 | Pending | -- | -- | -- |
| 03/10/2025 03/10/25 | For Sale | $239,500 | -- | $123 / Sq Ft |
Tax History Compared to Growth
Tax History
| Year | Tax Paid | Tax Assessment Tax Assessment Total Assessment is a certain percentage of the fair market value that is determined by local assessors to be the total taxable value of land and additions on the property. | Land | Improvement |
|---|---|---|---|---|
| 2024 | $693 | $6,946 | $843 | $6,103 |
| 2023 | $693 | $6,615 | $822 | $5,793 |
| 2022 | $602 | $6,300 | $797 | $5,503 |
| 2021 | $605 | $6,000 | $762 | $5,238 |
| 2020 | $747 | $8,509 | $1,080 | $7,429 |
| 2019 | $729 | $8,510 | $1,080 | $7,430 |
| 2018 | $741 | $8,510 | $1,080 | $7,430 |
| 2017 | $687 | $8,510 | $1,080 | $7,430 |
| 2016 | $771 | $9,269 | $1,080 | $8,189 |
| 2015 | $701 | $9,127 | $900 | $8,227 |
| 2014 | $759 | $9,487 | $420 | $9,067 |
Agents Affiliated with this Home
-
R
Seller's Agent in 2025
Rita Ponder
Cornerstone Realty Group Inc
-
N
Buyer's Agent in 2025
Non MLS Associate
Non MLS Office
Map
Source: MLS Technology
MLS Number: 2510120
APN: 0010-00-103-004-0-002-00






