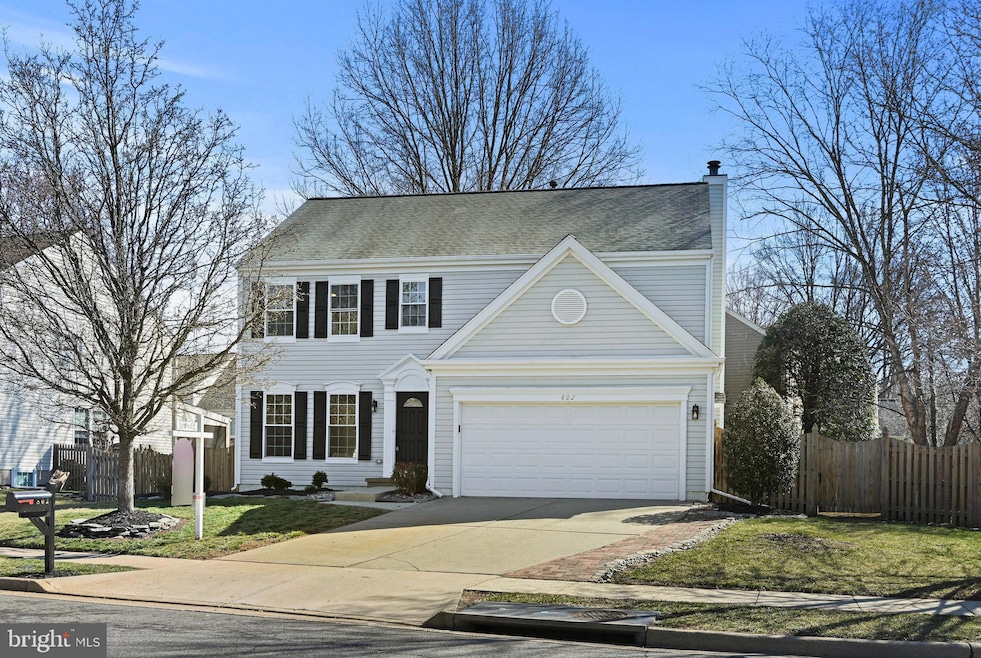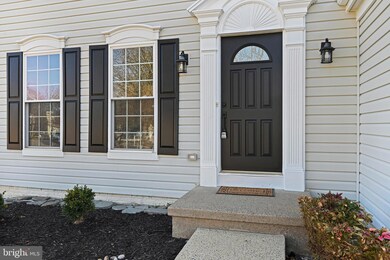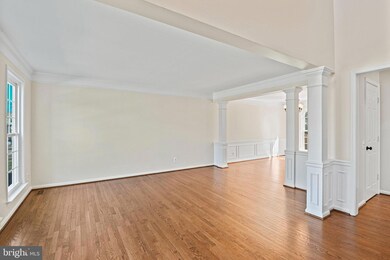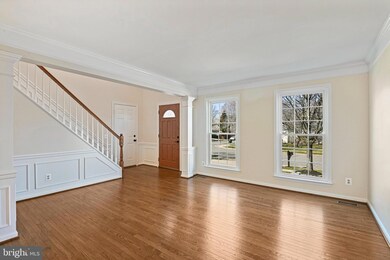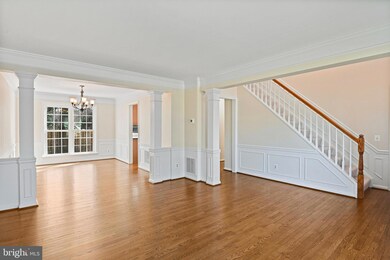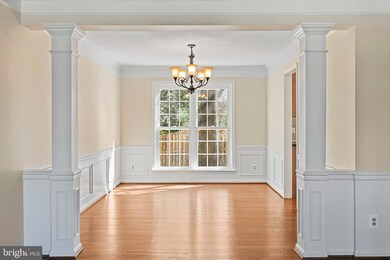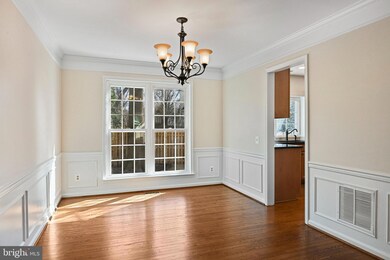
802 Burrows Ct NE Leesburg, VA 20176
Highlights
- Colonial Architecture
- Private Lot
- Vaulted Ceiling
- Deck
- Recreation Room
- Traditional Floor Plan
About This Home
As of March 2025UNDER CONTRACT. Sun 3/16 Open House Cancelled. Welcome to Exeter! This 2-car garage single family with 4BR, 3.5BA, fenced rear yard and finished basement has recently received an extensive makeover . . . freshly painted, new carpet, refinished hardwoods, remodeled primary bath, recessed lighting, plus much more. Nestled on a quiet cul-de-sac with only 4 homes enjoy plenty of overflow parking as well as a location that is just a few quick turns from Ida Lee Park, Historic Down Town Leesburg and so much more.
Last Agent to Sell the Property
Berkshire Hathaway HomeServices PenFed Realty License #0225066314 Listed on: 03/13/2025

Home Details
Home Type
- Single Family
Est. Annual Taxes
- $7,317
Year Built
- Built in 1992
Lot Details
- 7,841 Sq Ft Lot
- Cul-De-Sac
- Back Yard Fenced
- Landscaped
- Private Lot
- Property is in excellent condition
- Property is zoned LB:PRN, LB: Planned Res Neighborhood
HOA Fees
- $72 Monthly HOA Fees
Parking
- 2 Car Attached Garage
- 2 Driveway Spaces
- Garage Door Opener
Home Design
- Colonial Architecture
- Slab Foundation
- Architectural Shingle Roof
- Vinyl Siding
Interior Spaces
- Property has 3 Levels
- Traditional Floor Plan
- Chair Railings
- Crown Molding
- Vaulted Ceiling
- Ceiling Fan
- Recessed Lighting
- Fireplace Mantel
- Gas Fireplace
- Bay Window
- Entrance Foyer
- Family Room
- Living Room
- Breakfast Room
- Dining Room
- Recreation Room
- Storage Room
Kitchen
- Stove
- Built-In Microwave
- Ice Maker
- Dishwasher
- Upgraded Countertops
- Disposal
Flooring
- Wood
- Carpet
- Ceramic Tile
Bedrooms and Bathrooms
- 4 Bedrooms
- En-Suite Primary Bedroom
- En-Suite Bathroom
Laundry
- Laundry Room
- Laundry on upper level
- Dryer
- Washer
Finished Basement
- Basement Fills Entire Space Under The House
- Connecting Stairway
Outdoor Features
- Deck
- Patio
Schools
- Frances Hazel Reid Elementary School
- Smart's Mill Middle School
- Tuscarora High School
Utilities
- Forced Air Heating and Cooling System
- Underground Utilities
- Natural Gas Water Heater
- Municipal Trash
Listing and Financial Details
- Tax Lot 575
- Assessor Parcel Number 187465060000
Community Details
Overview
- Association fees include common area maintenance, management, snow removal
- Exeter HOA
- Exeter Subdivision, Greenbriar Floorplan
Recreation
- Tennis Courts
- Community Basketball Court
- Community Playground
- Community Pool
- Jogging Path
Ownership History
Purchase Details
Home Financials for this Owner
Home Financials are based on the most recent Mortgage that was taken out on this home.Purchase Details
Home Financials for this Owner
Home Financials are based on the most recent Mortgage that was taken out on this home.Similar Homes in Leesburg, VA
Home Values in the Area
Average Home Value in this Area
Purchase History
| Date | Type | Sale Price | Title Company |
|---|---|---|---|
| Warranty Deed | $815,000 | Titan Title | |
| Warranty Deed | $414,000 | -- |
Mortgage History
| Date | Status | Loan Amount | Loan Type |
|---|---|---|---|
| Open | $774,250 | New Conventional | |
| Previous Owner | $100,000 | Credit Line Revolving | |
| Previous Owner | $380,000 | Stand Alone Refi Refinance Of Original Loan | |
| Previous Owner | $393,300 | New Conventional | |
| Previous Owner | $100,000 | Credit Line Revolving |
Property History
| Date | Event | Price | Change | Sq Ft Price |
|---|---|---|---|---|
| 03/28/2025 03/28/25 | Sold | $815,000 | +5.2% | $285 / Sq Ft |
| 03/15/2025 03/15/25 | Pending | -- | -- | -- |
| 03/13/2025 03/13/25 | For Sale | $774,900 | +87.2% | $271 / Sq Ft |
| 12/13/2012 12/13/12 | Sold | $414,000 | -2.6% | $146 / Sq Ft |
| 11/12/2012 11/12/12 | Pending | -- | -- | -- |
| 10/22/2012 10/22/12 | For Sale | $424,900 | -- | $150 / Sq Ft |
Tax History Compared to Growth
Tax History
| Year | Tax Paid | Tax Assessment Tax Assessment Total Assessment is a certain percentage of the fair market value that is determined by local assessors to be the total taxable value of land and additions on the property. | Land | Improvement |
|---|---|---|---|---|
| 2025 | $5,773 | $717,160 | $256,500 | $460,660 |
| 2024 | $6,072 | $701,950 | $238,300 | $463,650 |
| 2023 | $5,971 | $682,450 | $223,300 | $459,150 |
| 2022 | $5,565 | $625,320 | $198,300 | $427,020 |
| 2021 | $5,298 | $540,650 | $179,300 | $361,350 |
| 2020 | $4,939 | $477,200 | $179,300 | $297,900 |
| 2019 | $4,779 | $457,310 | $179,300 | $278,010 |
| 2018 | $4,840 | $446,110 | $149,300 | $296,810 |
| 2017 | $4,761 | $423,210 | $149,300 | $273,910 |
| 2016 | $4,865 | $424,910 | $0 | $0 |
| 2015 | $802 | $288,850 | $0 | $288,850 |
| 2014 | $771 | $271,890 | $0 | $271,890 |
Agents Affiliated with this Home
-
Brian Whritenour

Seller's Agent in 2025
Brian Whritenour
BHHS PenFed (actual)
(703) 927-6587
39 in this area
143 Total Sales
-
Drew Harmon

Buyer's Agent in 2025
Drew Harmon
KW Metro Center
(703) 475-1220
1 in this area
11 Total Sales
-
Marlene Baugh

Seller's Agent in 2012
Marlene Baugh
Long & Foster
(703) 795-1303
1 in this area
20 Total Sales
-
Scotti Sellers

Seller Co-Listing Agent in 2012
Scotti Sellers
Compass
(703) 929-2324
19 in this area
114 Total Sales
-
datacorrect BrightMLS
d
Buyer's Agent in 2012
datacorrect BrightMLS
Non Subscribing Office
Map
Source: Bright MLS
MLS Number: VALO2089130
APN: 187-46-5060
- 523 Currant Terrace NE
- 530 Covington Terrace NE
- 503 Richmond Square NE
- 316 Oakcrest Manor Dr NE
- 102 Thistle Way NE
- 341 Barnfield Square NE
- 732 Balls Bluff Rd NE
- 1204 James Rifle Ct NE
- 892 Smartts Ln NE
- 823 Smartts Ln NE
- 908 Smartts Ln NE
- 1063 Smartts Ln NE
- 293 Ariel Dr NE
- 820 Ferndale Terrace NE
- 710 North St NE
- 837 Ferndale Terrace NE
- 216 Catoctin Cir NE
- 1117 Huntmaster Terrace NE Unit 302
- 868 Stonefield Square NE
- 127 Woodberry Rd NE
