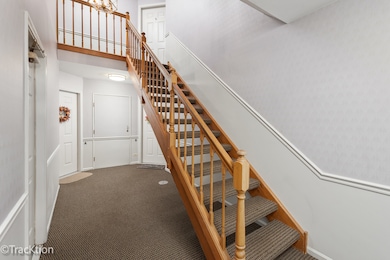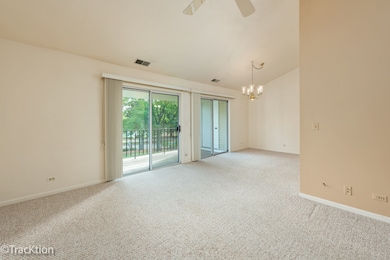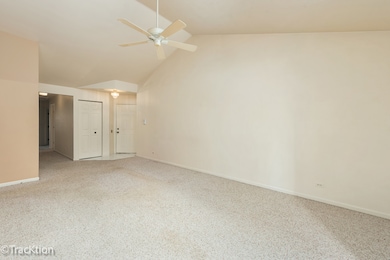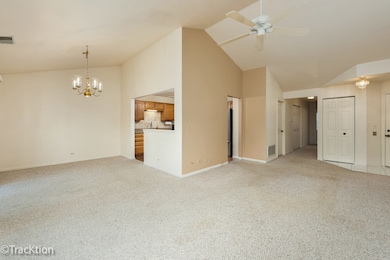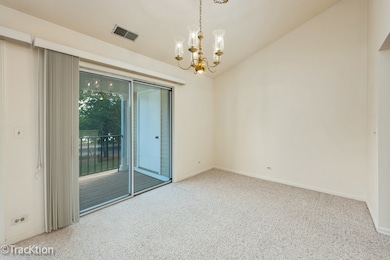802 Butternut Ln Unit D Mount Prospect, IL 60056
North Mount Prospect NeighborhoodEstimated payment $2,289/month
Highlights
- Community Pool
- Stainless Steel Appliances
- Walk-In Closet
- Bonfield Grade School Rated A-
- Balcony
- Living Room
About This Home
LOVELY 2ND FLOOR WINDSOR MODEL. THE BEST LOCATION IN COMPLEX WITH A WONDERFUL VIEW! VAULTED CEILING & DOUBLE SLIDING DOORS TO LARGE PRIVATE BALCONY. FORMAL DINING ROOM, KITCHEN HAS NEWER PERGO FLOOR, QUARTZ COUNTERTOPS, WALK-IN PANTRY & STAINLESS STEEL APPLIANCES. LARGE MASTER SUITE W/VAULTED CEILING, PRIVATE FULL BATH, DOUBLE VANITY, SEPARATE SHOWER & WALK-IN CLOSET! SIX PANEL DOORS. IN-UNIT LAUNDRY ROOM. 1 CAR ATT'D GARAGE! QUIET NEIGHBORHOOD! GREAT POOL & CLUBHOUSE. PLEASE NOTE REAL ESTATE TAXES ARE BASED ON H.O., SENIOR DEDUCTION & SENIOR FREEZE. MORE PHOTOS WILL BE UPLOADED SHORTLY.
Property Details
Home Type
- Condominium
Est. Annual Taxes
- $2,173
Year Built
- Built in 1990
HOA Fees
- $452 Monthly HOA Fees
Parking
- 1 Car Garage
Home Design
- Villa
- Entry on the 2nd floor
- Brick Exterior Construction
Interior Spaces
- 1,344 Sq Ft Home
- 2-Story Property
- Ceiling Fan
- Window Screens
- Six Panel Doors
- Family Room
- Living Room
- Dining Room
- Storage
Kitchen
- Gas Oven
- Range with Range Hood
- Microwave
- Dishwasher
- Stainless Steel Appliances
- Disposal
Flooring
- Carpet
- Laminate
Bedrooms and Bathrooms
- 2 Bedrooms
- 2 Potential Bedrooms
- Walk-In Closet
- 2 Full Bathrooms
- Dual Sinks
- Separate Shower
Laundry
- Laundry Room
- Dryer
- Washer
Outdoor Features
- Balcony
Schools
- Dwight D Eisenhower Elementary S
- Macarthur Middle School
- John Hersey High School
Utilities
- Forced Air Heating and Cooling System
- Heating System Uses Natural Gas
- Lake Michigan Water
- Cable TV Available
Listing and Financial Details
- Senior Tax Exemptions
- Homeowner Tax Exemptions
- Senior Freeze Tax Exemptions
Community Details
Overview
- Association fees include water, insurance, clubhouse, pool, exterior maintenance, lawn care, snow removal
- 4 Units
- Miki Subotic Association, Phone Number (847) 504-8018
- Old Orchard Subdivision, Windsor Floorplan
- Property managed by Braeside Community Management
Amenities
- Common Area
Recreation
- Community Pool
Pet Policy
- Pets up to 99 lbs
- Limit on the number of pets
- Dogs and Cats Allowed
Map
Home Values in the Area
Average Home Value in this Area
Tax History
| Year | Tax Paid | Tax Assessment Tax Assessment Total Assessment is a certain percentage of the fair market value that is determined by local assessors to be the total taxable value of land and additions on the property. | Land | Improvement |
|---|---|---|---|---|
| 2024 | $2,130 | $22,698 | $4,751 | $17,947 |
| 2023 | $2,110 | $22,698 | $4,751 | $17,947 |
| 2022 | $2,110 | $22,698 | $4,751 | $17,947 |
| 2021 | $2,180 | $13,592 | $593 | $12,999 |
| 2020 | $2,864 | $19,091 | $593 | $18,498 |
| 2019 | $2,834 | $21,276 | $593 | $20,683 |
| 2018 | $3,128 | $16,528 | $475 | $16,053 |
| 2017 | $3,178 | $16,528 | $475 | $16,053 |
| 2016 | $3,486 | $16,528 | $475 | $16,053 |
| 2015 | $3,535 | $15,730 | $2,019 | $13,711 |
| 2014 | $3,509 | $15,730 | $2,019 | $13,711 |
| 2013 | $3,391 | $15,730 | $2,019 | $13,711 |
Property History
| Date | Event | Price | List to Sale | Price per Sq Ft |
|---|---|---|---|---|
| 10/14/2025 10/14/25 | For Sale | $314,900 | -- | $234 / Sq Ft |
Purchase History
| Date | Type | Sale Price | Title Company |
|---|---|---|---|
| Warranty Deed | -- | Chicago Title | |
| Trustee Deed | $155,500 | -- |
Mortgage History
| Date | Status | Loan Amount | Loan Type |
|---|---|---|---|
| Previous Owner | $120,000 | No Value Available |
Source: Midwest Real Estate Data (MRED)
MLS Number: 12495783
APN: 03-28-204-035-1088
- 802 Butternut Ln Unit C
- 1401 Plum Ct Unit D
- 740 Creekside Dr Unit 510D
- 730 Creekside Dr Unit 405C
- 211 W Hanover Place Unit T85
- 101 N Schoenbeck Rd
- 1400 N Yarmouth Place Unit 113
- 1400 N Yarmouth Place Unit 315
- 2443 E Brandenberry Ct Unit 2A
- 2443 E Brandenberry Ct Unit 1B
- 2424 E Oakton St Unit 3C
- 1400 N Elmhurst Rd Unit 302
- 1215 N Waterman Ave Unit 3L
- 2315 E Olive St Unit 2B
- 108 N Meadow Ln
- 2405 E Miner St
- 404 Tomah Ave
- 2700 E Bel Aire Dr Unit 104
- 1130 N Stratford Rd
- 1804 E Euclid Ave
- 1007 N Gibbons Ave
- 33 N Rammer Ave
- 6 S Waterman Ave
- 1195 N Boxwood Dr Unit 103
- 1509 N Windsor Dr Unit 203
- 407 N Derbyshire Ave
- 408 Owen Ct Unit ID1305915P
- 1702 N Drury Ln
- 1222 E Kensington Rd
- 1704 N Drury Ln
- 3 N Dryden Place
- 333 Wood Creek Rd
- 1550 Sandpebble Dr Unit 210
- 4 N Hickory Ave
- 535 S Cleveland Ave Unit 101
- 1719 Sienna Ct Unit 242714
- 603 S Mckinley Ave Unit 1n
- 1173 S Forums Ct Unit 1D
- 17 E Willow Rd Unit 134
- 475 Bridle Trail Unit 153


