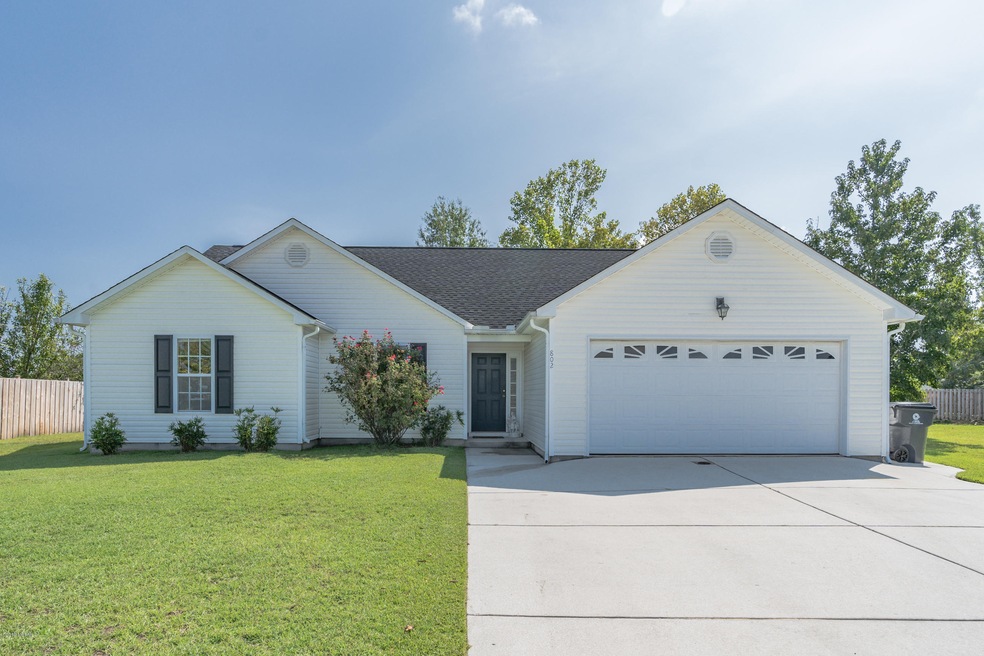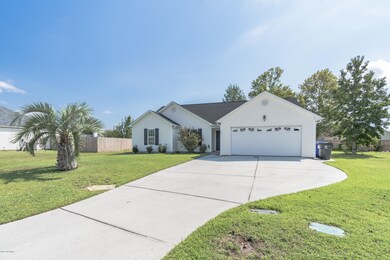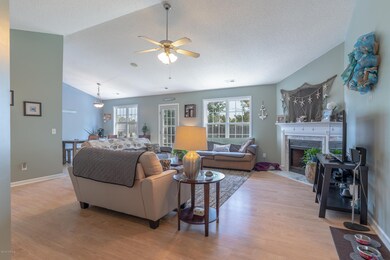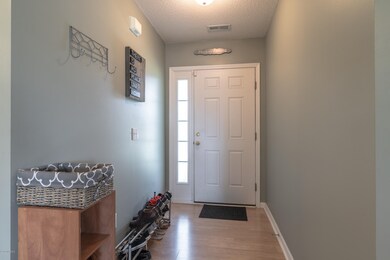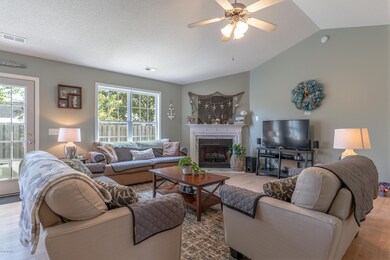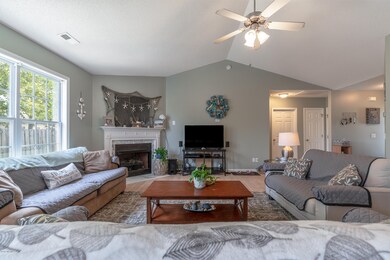
802 Calico Crossing Wilmington, NC 28411
Highlights
- Vaulted Ceiling
- Porch
- Patio
- Fenced Yard
- Walk-In Closet
- Resident Manager or Management On Site
About This Home
As of October 2019Welcome Home to this coveted 3 bedroom, 2 bath, property for sale located in Ogden, and on a cul-de-sac lot. Home has been renovated over the years to include new HVAC, roof, full kitchen and appliances, doors, fans, and smoke and carbon monoxide detectors. Back yard is fully fenced however, the fence can be moved to the lot lines to expand your yard space if new owner wishes. Over-sized master with with sitting area, and a walk in closet. Master bath has a soaking tub, and separate glass shower. Split floor plan allows privacy with 2 bedrooms on the other side of the house. Gas fireplace, laminate flooring, neutral coastal colors, vaulted ceilings and a large healthy palm tree in front yard. 2 car garage with extra storage, and home did not flood during Florence. Seller will include a one year paid home warranty with acceptable offer. 10 minutes to Wrightsville Beach, no city taxes and USDA loan approved. Hurry to make your appointment today!
Last Agent to Sell the Property
Rose Glinski
Coastal Properties Listed on: 09/14/2019
Home Details
Home Type
- Single Family
Year Built
- Built in 2003
Lot Details
- 8,712 Sq Ft Lot
- Fenced Yard
- Wood Fence
- Property is zoned R-15
HOA Fees
- $17 Monthly HOA Fees
Home Design
- Slab Foundation
- Wood Frame Construction
- Architectural Shingle Roof
- Vinyl Siding
- Stick Built Home
Interior Spaces
- 1,650 Sq Ft Home
- 1-Story Property
- Vaulted Ceiling
- Ceiling Fan
- Gas Log Fireplace
- Blinds
- Combination Dining and Living Room
- Laundry Room
Kitchen
- Stove
- Built-In Microwave
- Dishwasher
Flooring
- Carpet
- Laminate
- Tile
Bedrooms and Bathrooms
- 3 Bedrooms
- Walk-In Closet
- 2 Full Bathrooms
- Walk-in Shower
Parking
- 2 Car Attached Garage
- Driveway
- Off-Street Parking
Outdoor Features
- Patio
- Porch
Utilities
- Central Air
- Heat Pump System
- Electric Water Heater
Listing and Financial Details
- Assessor Parcel Number R03515-008-041-000
Community Details
Overview
- Newbury Woods Subdivision
Security
- Resident Manager or Management On Site
Ownership History
Purchase Details
Purchase Details
Home Financials for this Owner
Home Financials are based on the most recent Mortgage that was taken out on this home.Purchase Details
Home Financials for this Owner
Home Financials are based on the most recent Mortgage that was taken out on this home.Purchase Details
Purchase Details
Purchase Details
Purchase Details
Home Financials for this Owner
Home Financials are based on the most recent Mortgage that was taken out on this home.Purchase Details
Home Financials for this Owner
Home Financials are based on the most recent Mortgage that was taken out on this home.Purchase Details
Purchase Details
Purchase Details
Similar Homes in Wilmington, NC
Home Values in the Area
Average Home Value in this Area
Purchase History
| Date | Type | Sale Price | Title Company |
|---|---|---|---|
| Quit Claim Deed | -- | None Listed On Document | |
| Warranty Deed | $234,000 | None Available | |
| Special Warranty Deed | -- | None Available | |
| Special Warranty Deed | -- | None Available | |
| Quit Claim Deed | -- | None Available | |
| Trustee Deed | $201,915 | None Available | |
| Warranty Deed | $201,500 | None Available | |
| Warranty Deed | $163,000 | None Available | |
| Deed | $130,000 | -- | |
| Deed | $293,500 | -- | |
| Deed | -- | -- |
Mortgage History
| Date | Status | Loan Amount | Loan Type |
|---|---|---|---|
| Previous Owner | $144,673 | FHA | |
| Previous Owner | $198,875 | FHA | |
| Previous Owner | $20,000 | Credit Line Revolving | |
| Previous Owner | $151,900 | Purchase Money Mortgage |
Property History
| Date | Event | Price | Change | Sq Ft Price |
|---|---|---|---|---|
| 10/04/2019 10/04/19 | Sold | $235,515 | +0.2% | $143 / Sq Ft |
| 09/16/2019 09/16/19 | Pending | -- | -- | -- |
| 09/14/2019 09/14/19 | For Sale | $235,000 | +59.9% | $142 / Sq Ft |
| 11/06/2015 11/06/15 | Sold | $147,000 | -2.0% | $90 / Sq Ft |
| 08/17/2015 08/17/15 | Pending | -- | -- | -- |
| 07/21/2015 07/21/15 | For Sale | $150,000 | -- | $92 / Sq Ft |
Tax History Compared to Growth
Tax History
| Year | Tax Paid | Tax Assessment Tax Assessment Total Assessment is a certain percentage of the fair market value that is determined by local assessors to be the total taxable value of land and additions on the property. | Land | Improvement |
|---|---|---|---|---|
| 2024 | -- | $250,000 | $60,700 | $189,300 |
| 2023 | $87 | $250,000 | $60,700 | $189,300 |
| 2022 | $890 | $250,000 | $60,700 | $189,300 |
| 2021 | $340 | $250,000 | $60,700 | $189,300 |
| 2020 | $1,100 | $173,900 | $40,000 | $133,900 |
| 2019 | $1,100 | $173,900 | $40,000 | $133,900 |
| 2018 | $1,100 | $173,900 | $40,000 | $133,900 |
| 2017 | $1,126 | $173,900 | $40,000 | $133,900 |
| 2016 | $1,125 | $162,400 | $40,000 | $122,400 |
| 2015 | $1,046 | $162,400 | $40,000 | $122,400 |
| 2014 | $1,028 | $162,400 | $40,000 | $122,400 |
Agents Affiliated with this Home
-
R
Seller's Agent in 2019
Rose Glinski
Coastal Properties
-

Buyer's Agent in 2019
Vance Young
Intracoastal Realty Corp
(910) 232-8850
30 in this area
895 Total Sales
-
D
Seller's Agent in 2015
David Cummings
RE/MAX
Map
Source: Hive MLS
MLS Number: 100184252
APN: R03515-008-041-000
- 2431 White Rd
- 800 Caspian Ct
- 801 Plainfield Ct
- 6723 Newbury Way
- 2409 White Rd
- 2513 Ashby Dr
- 2418 Bradfield Ct
- 905 Sheffield Dr
- 6739 Newbury Way
- 2305 Wildberry Ct
- 1304 Williamsburg Ct
- 2827 Sapling Cir
- 706 Bent Twig Ct
- 2408 Sapling Cir
- 7319 Thurgood Rd
- 1132 Potomac Ct
- 2309 Sunnyside Dr
- 4904 Grouse Woods Dr
- 2604 Larne Ct
- 1222 Sherman Oaks Dr
