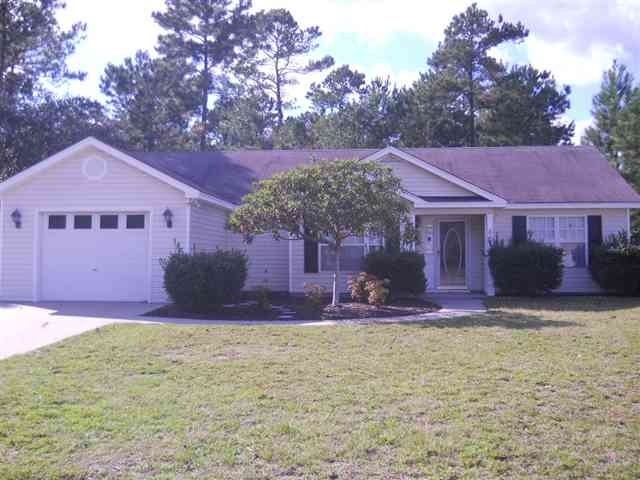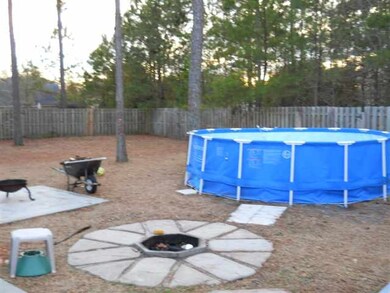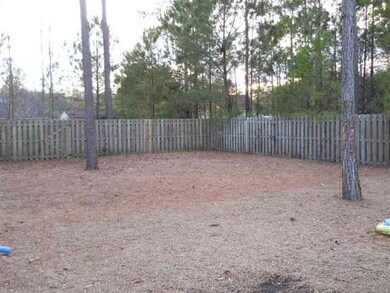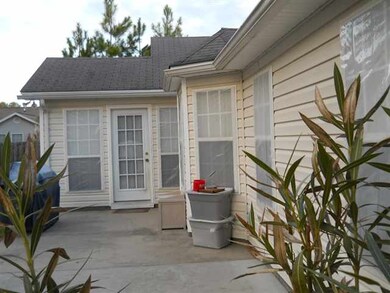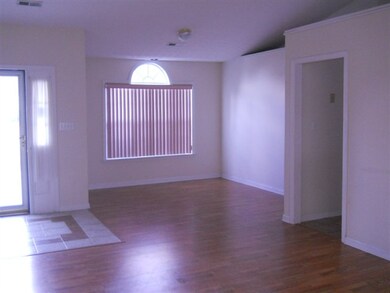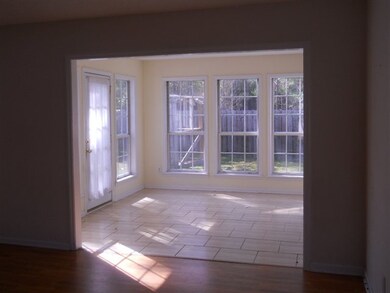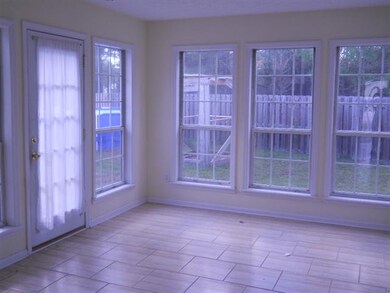
802 Castlewood Ct Conway, SC 29526
Highlights
- Private Pool
- Vaulted Ceiling
- Formal Dining Room
- Palmetto Bays Elementary School Rated A-
- Ranch Style House
- Cul-De-Sac
About This Home
As of June 2019Huge cul-de-sac lot with privacy fencing, built in fire pit, concrete pad and electric ready for hot tub and above ground pool!
Last Agent to Sell the Property
Lennar Carolinas LLC License #42390 Listed on: 02/03/2011

Last Buyer's Agent
Vera Gainforth
Gainforth Real Estate
Home Details
Home Type
- Single Family
Est. Annual Taxes
- $868
Year Built
- Built in 1996
HOA Fees
- $60 Monthly HOA Fees
Parking
- 2 Car Attached Garage
- Garage Door Opener
Home Design
- Ranch Style House
- Slab Foundation
- Vinyl Siding
- Tile
Interior Spaces
- 1,600 Sq Ft Home
- Vaulted Ceiling
- Entrance Foyer
- Formal Dining Room
- Carpet
- Fire and Smoke Detector
- Range
Bedrooms and Bathrooms
- 3 Bedrooms
- Walk-In Closet
- Bathroom on Main Level
- 2 Full Bathrooms
Laundry
- Laundry Room
- Washer and Dryer Hookup
Outdoor Features
- Private Pool
- Patio
Schools
- Palmetto Bays Elementary School
- Black Water Middle School
- Carolina Forest High School
Utilities
- Central Heating and Cooling System
- Underground Utilities
- Water Heater
- Phone Available
- Cable TV Available
Additional Features
- Cul-De-Sac
- Outside City Limits
Ownership History
Purchase Details
Home Financials for this Owner
Home Financials are based on the most recent Mortgage that was taken out on this home.Purchase Details
Home Financials for this Owner
Home Financials are based on the most recent Mortgage that was taken out on this home.Purchase Details
Purchase Details
Home Financials for this Owner
Home Financials are based on the most recent Mortgage that was taken out on this home.Purchase Details
Home Financials for this Owner
Home Financials are based on the most recent Mortgage that was taken out on this home.Similar Homes in Conway, SC
Home Values in the Area
Average Home Value in this Area
Purchase History
| Date | Type | Sale Price | Title Company |
|---|---|---|---|
| Warranty Deed | $183,000 | -- | |
| Deed | $117,500 | -- | |
| Deed | $88,000 | -- | |
| Warranty Deed | $164,000 | None Available | |
| Deed | $106,000 | -- |
Mortgage History
| Date | Status | Loan Amount | Loan Type |
|---|---|---|---|
| Open | $265,000 | VA | |
| Closed | $183,000 | VA | |
| Previous Owner | $25,250 | Unknown | |
| Previous Owner | $15,000 | Credit Line Revolving | |
| Previous Owner | $152,000 | Unknown | |
| Previous Owner | $147,600 | Fannie Mae Freddie Mac | |
| Previous Owner | $101,650 | Unknown | |
| Previous Owner | $101,150 | Purchase Money Mortgage |
Property History
| Date | Event | Price | Change | Sq Ft Price |
|---|---|---|---|---|
| 06/25/2019 06/25/19 | Sold | $183,000 | +1.7% | $114 / Sq Ft |
| 05/15/2019 05/15/19 | For Sale | $179,900 | +53.1% | $112 / Sq Ft |
| 04/04/2012 04/04/12 | Sold | $117,500 | -9.6% | $73 / Sq Ft |
| 02/09/2012 02/09/12 | Pending | -- | -- | -- |
| 02/03/2011 02/03/11 | For Sale | $130,000 | -- | $81 / Sq Ft |
Tax History Compared to Growth
Tax History
| Year | Tax Paid | Tax Assessment Tax Assessment Total Assessment is a certain percentage of the fair market value that is determined by local assessors to be the total taxable value of land and additions on the property. | Land | Improvement |
|---|---|---|---|---|
| 2024 | $868 | $7,361 | $1,321 | $6,040 |
| 2023 | $868 | $7,361 | $1,321 | $6,040 |
| 2021 | $786 | $7,361 | $1,321 | $6,040 |
| 2020 | $2,309 | $7,361 | $1,321 | $6,040 |
| 2019 | $566 | $6,233 | $1,321 | $4,912 |
| 2018 | $511 | $5,212 | $1,016 | $4,196 |
| 2017 | $496 | $5,212 | $1,016 | $4,196 |
| 2016 | -- | $5,212 | $1,016 | $4,196 |
| 2015 | $496 | $5,213 | $1,017 | $4,196 |
| 2014 | $459 | $5,213 | $1,017 | $4,196 |
Agents Affiliated with this Home
-

Seller's Agent in 2019
Hans Neugebauer
RE/MAX
(843) 900-6929
5 in this area
165 Total Sales
-

Buyer's Agent in 2019
Joseph Nickles
Realty ONE Group Dockside
(843) 516-5519
1 in this area
2 Total Sales
-
S
Seller's Agent in 2012
Sonya Callahan
Lennar Carolinas LLC
(843) 877-3507
9 in this area
241 Total Sales
-
V
Buyer's Agent in 2012
Vera Gainforth
Gainforth Real Estate
Map
Source: Coastal Carolinas Association of REALTORS®
MLS Number: 1102110
APN: 40009040079
- 601 Jousting Ct
- 990 Chateau Dr
- 556 Crusade Cir
- 1015 Oak Meadow Dr Unit 172
- 1023 Oak Meadow Dr Unit Lot 170
- 1008 Oak Meadow Dr Unit Lot 105
- 1037 Oak Meadow Dr Unit Lot 167
- 2183 S Carolina 544
- 5045 Lindrick Ct
- 1055 Oak Meadow Dr Unit Lot 165
- 1096 Oak Meadow Dr Unit Lot 126
- 4336 Parkland Dr Unit Legends Resort Parkl
- 1075 Oak Meadow Dr Unit Lot 160
- 1079 Oak Meadow Dr Unit Lot 159
- 1083 Oak Meadow Dr Unit Lot 158
- 1068 Oak Meadow Dr Unit Lot 120
- 1080 Oak Meadow Dr Unit Lot 122
- 1101 Oak Meadow Dr Unit Lot 156
- 938 Fox Hollow Rd
- 1088 Oak Meadow Dr Unit Lot 124
