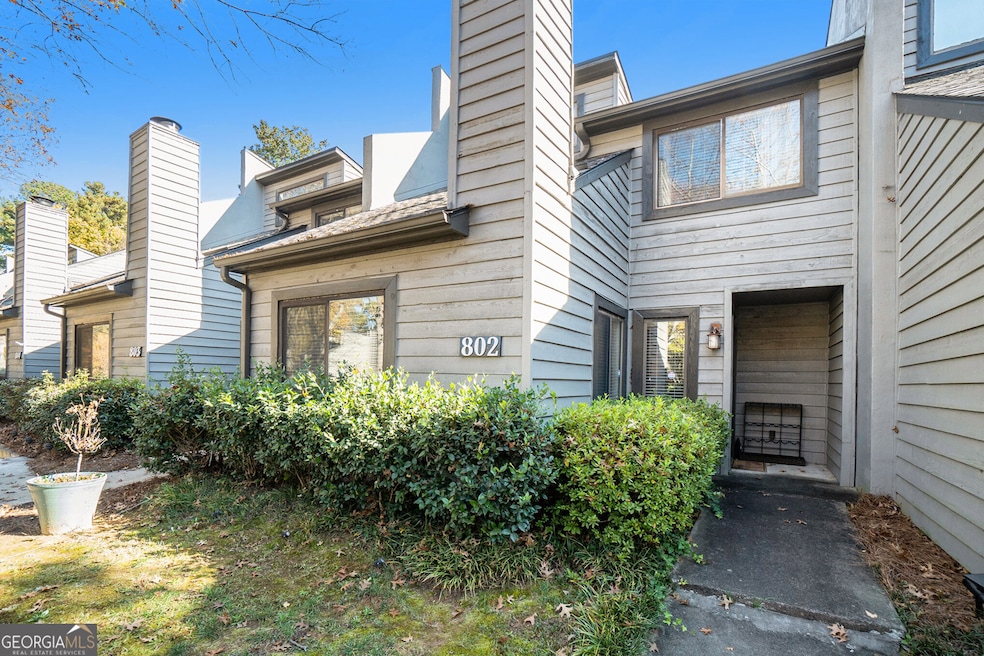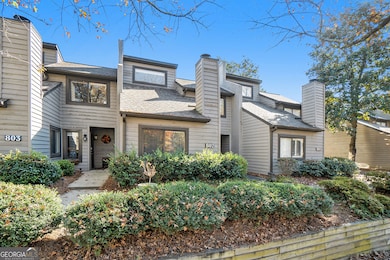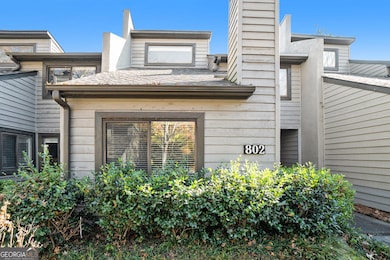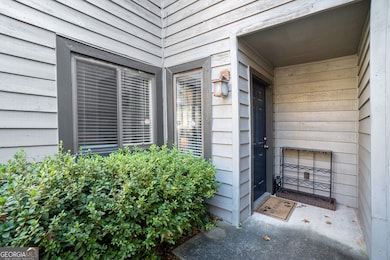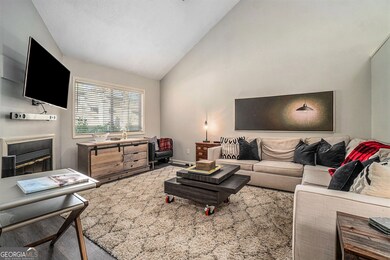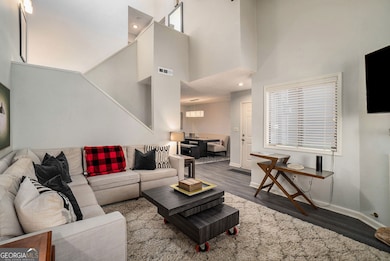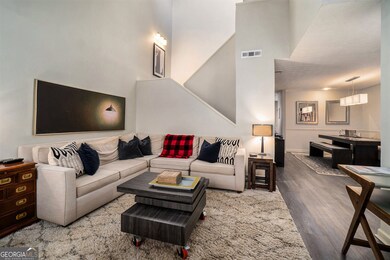802 Cedar Chase Cir NE Atlanta, GA 30324
Morningside NeighborhoodHighlights
- City View
- Property is near public transit
- Solid Surface Countertops
- North Atlanta High School Rated A
- Great Room
- 1-minute walk to Armand Park
About This Home
Available for rent August 6, 2025. Spacious & renovated 2 Bedroom / 2.5 bath townhome in awesome neighborhood, close to everything. Home features sep liv rm w/fireplace & vaulted ceilings, sep din rm, eat-in kitchen w/black appliances. Half bath & full size laundry on main level. Master suite w/private bath to include vanity, tub/shower & his/hers closets. Additional bedroom & full bath on upper level. Pool in community, 2 assigned parking spaces, storage, fabulous rear courtyard for entertaining & grilling. Luxury vinyl floor on the main level and carpet in the bedrooms. Awesome nature trail behind property, community park at the end of the street. This is a must see!
Townhouse Details
Home Type
- Townhome
Est. Annual Taxes
- $2,133
Year Built
- Built in 1982
Home Design
- Composition Roof
- Wood Siding
Interior Spaces
- 1,509 Sq Ft Home
- 2-Story Property
- Roommate Plan
- Ceiling Fan
- Factory Built Fireplace
- Family Room with Fireplace
- Great Room
- Formal Dining Room
- City Views
Kitchen
- Breakfast Room
- Microwave
- Dishwasher
- Stainless Steel Appliances
- Solid Surface Countertops
- Disposal
Flooring
- Carpet
- Vinyl
Bedrooms and Bathrooms
- 2 Bedrooms
- Double Vanity
Laundry
- Laundry closet
- Dryer
- Washer
Home Security
Parking
- 2 Parking Spaces
- Parking Pad
Location
- Property is near public transit
- Property is near shops
Schools
- Garden Hills Elementary School
- Sutton Middle School
- North Atlanta High School
Utilities
- Forced Air Heating and Cooling System
- Heating System Uses Natural Gas
- Cable TV Available
Additional Features
- Patio
- Two or More Common Walls
Listing and Financial Details
- Security Deposit $2,500
- 12-Month Min and 13-Month Max Lease Term
- $95 Application Fee
- Legal Lot and Block * / *
Community Details
Overview
- No Home Owners Association
- Association fees include facilities fee, insurance, maintenance exterior, ground maintenance, trash
- Cedar Chase Subdivision
Recreation
- Community Pool
Pet Policy
- Call for details about the types of pets allowed
- Pet Deposit $500
Security
- Carbon Monoxide Detectors
- Fire and Smoke Detector
Map
Source: Georgia MLS
MLS Number: 10537643
APN: 17-0049-0008-018-1
- 102 Cedar Chase Dr NE
- 872 Armand Ct NE
- 2292 Pembrook Place NE
- 2067 Telfair Cir NE Unit A&B
- 2079 Manchester St NE
- 2057 Telfair Cir NE
- 2196 Niles Place NE
- 2057 Manchester St NE
- 745 Fountainhead Ln NE Unit 113
- 705 Bismark Rd NE
- 1780 Morningtide Ln NE
- 1011 Northrope Dr NE
- 2026 Manchester St NE
- 2034 Rockledge Rd NE
- 2022 Manchester St NE
- 2380 Strathmore Dr NE
- 961 Lindbergh Dr NE
- 998 Northrope Dr NE
- 100 Lakeshore Dr NE
- 2183B Niles Place NE
- 2183 Niles Place NE Unit A
- 2124 Cheshire Bridge Rd NE
- 2050 Cheshire Bridge Rd NE
- 2055 Manchester St NE
- 2115 Piedmont Rd NE
- 771 Lindbergh Dr NE Unit 6106
- 771 Lindbergh Dr NE Unit 3105
- 1989 Cheshire Bridge Rd NE
- 771 Lindbergh Dr NE
- 2399 Parkland Dr NE
- 2323 Piedmont Rd NE
- 2400 Parkland Dr NE Unit 208
- 2400 Parkland Dr NE Unit 143
- 2400 Parkland Dr NE Unit 210
- 711 Cosmopolitan Dr NE Unit 436
- 711 Cosmopolitan Dr NE Unit 203
- 711 Cosmopolitan Dr NE Unit 512
- 711 Cosmopolitan Dr NE Unit 600
