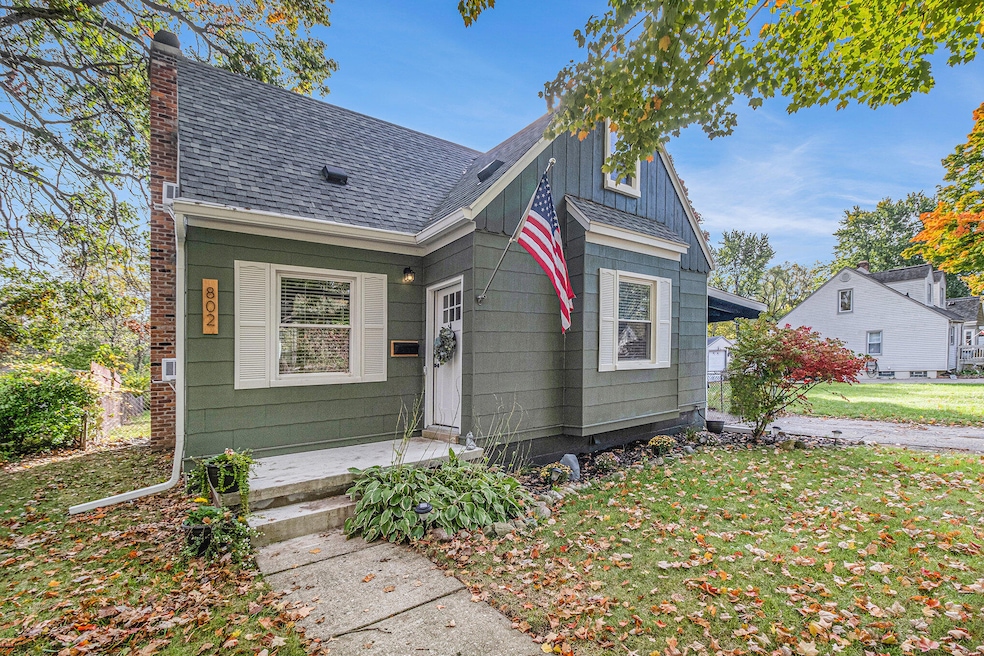
$200,000
- 2 Beds
- 1 Bath
- 1,131 Sq Ft
- 103 N Park St
- Ypsilanti, MI
***All offers are due: Monday, August 18, 2025 at 7:00pm.*** Absolute charmer in Ypsilanti with beautiful hardwood floors, tall ceilings, and a spacious open floor plan—all within walking distance to Depot Town, Downtown Ypsi, and just minutes from EMU, St. Joe’s, and more. A large covered front porch invites you inside to a bright and welcoming living area filled with natural light, where rich
Jim Shaffer Good Company






