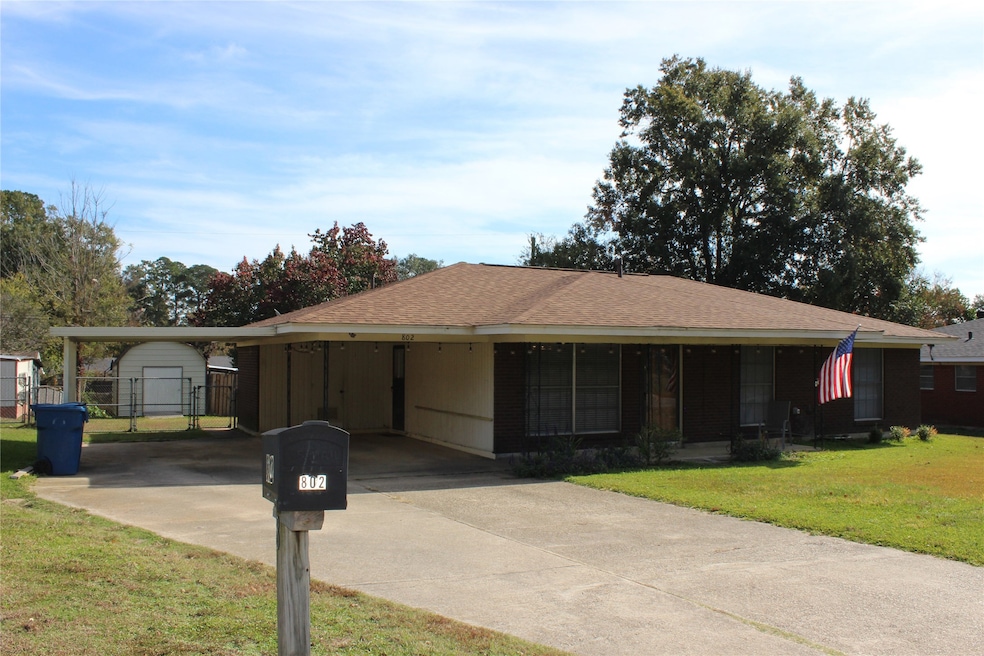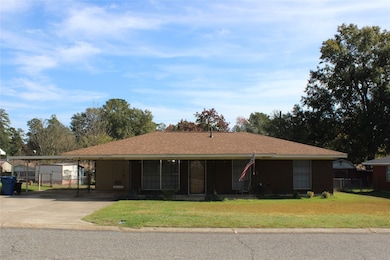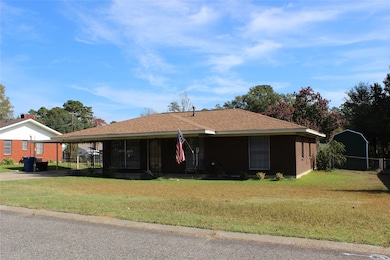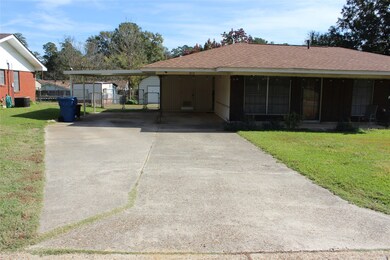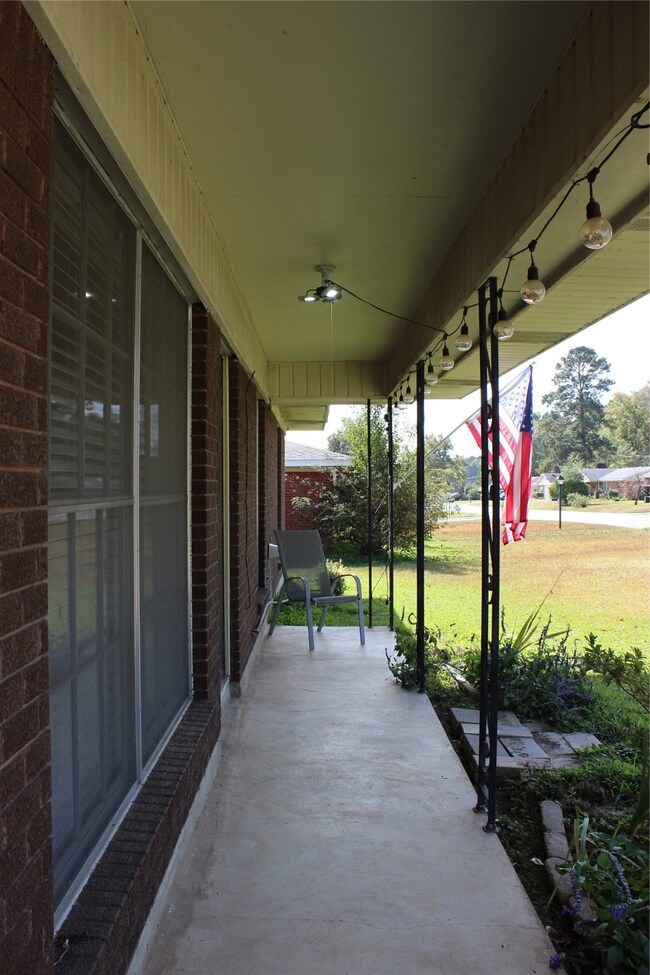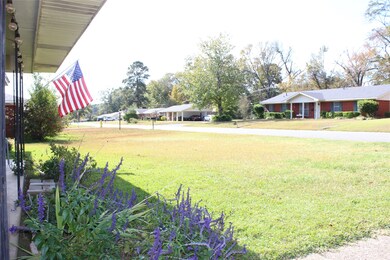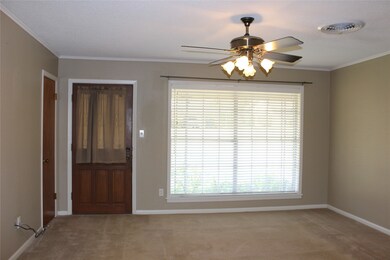802 Cline St Minden, LA 71055
Estimated payment $850/month
Highlights
- Ranch Style House
- Covered Patio or Porch
- Paneling
- Private Yard
- Eat-In Kitchen
- 2 Attached Carport Spaces
About This Home
First time buyers stop scrolling... You just found the one! This home is ready for you to move all your stuff in and start enjoying it! Perfect home for a first time buyer or someone wanting to downsize! Awesome location in Minden, right off of Homer Road, so you can enjoy the convenience of nearby shopping and dining options. 3 bedrooms, 1 full bathroom, 1 half bathroom within the primary bedroom, a living room, and an open concept kitchen and dining room combo. The kitchen boasts stainless steel appliances, white cabinets, and neutral colored formica countertops. 2 car attached carport to keep your vehicles covered, and 2 large outbuildings to store all of your belongings and accommodate your hobbies. The large green metal workshop has electricity connected and is heated and cooled by a window unit. The roof is only 2-3 years old which is a huge plus! The HVAC system is also only a few years old. You will surely enjoy spending time outside on the covered back patio that features an extended slab for the chiminea, and plenty of room for outdoor furniture. The back yard is fully fenced in for your pets and kids to enjoy. This house checks all the boxes on your list! Don’t sleep on this one, or you will miss out. Schedule a showing and come see how to make it yours! It doesn’t get any better than this, so go ahead and make an offer before it’s too late!
Listing Agent
Holley Real Estate Brokerage Phone: 318-210-5911 License #0995690909 Listed on: 11/13/2025
Home Details
Home Type
- Single Family
Est. Annual Taxes
- $1,258
Year Built
- Built in 1963
Lot Details
- 10,629 Sq Ft Lot
- Chain Link Fence
- Private Yard
- Lawn
- Back Yard
Parking
- 2 Attached Carport Spaces
Home Design
- Ranch Style House
- Traditional Architecture
- Brick Exterior Construction
- Slab Foundation
- Composition Roof
- Vinyl Siding
Interior Spaces
- 1,200 Sq Ft Home
- Paneling
- Window Treatments
- Laundry in Garage
Kitchen
- Eat-In Kitchen
- Built-In Gas Range
- Dishwasher
Flooring
- Carpet
- Vinyl
Bedrooms and Bathrooms
- 3 Bedrooms
Outdoor Features
- Covered Patio or Porch
- Fire Pit
- Outdoor Storage
Schools
- Webster Psb Elementary And Middle School
- Webster Psb High School
Utilities
- Central Heating and Cooling System
- Heating System Uses Natural Gas
Community Details
- David R L Sub Subdivision
Listing and Financial Details
- Tax Lot 22
- Assessor Parcel Number 114951
Map
Tax History
| Year | Tax Paid | Tax Assessment Tax Assessment Total Assessment is a certain percentage of the fair market value that is determined by local assessors to be the total taxable value of land and additions on the property. | Land | Improvement |
|---|---|---|---|---|
| 2025 | $493 | $11,660 | $1,100 | $10,560 |
| 2024 | $487 | $11,660 | $1,100 | $10,560 |
| 2023 | $378 | $10,600 | $1,000 | $9,600 |
| 2022 | $1,158 | $10,600 | $1,000 | $9,600 |
| 2021 | $1,162 | $10,600 | $1,000 | $9,600 |
| 2020 | $1,140 | $10,600 | $1,000 | $9,600 |
| 2019 | $951 | $9,020 | $1,000 | $8,020 |
| 2018 | $865 | $9,020 | $1,000 | $8,020 |
| 2017 | $823 | $9,020 | $1,000 | $8,020 |
| 2016 | $838 | $9,020 | $1,000 | $8,020 |
| 2010 | $364 | $4,180 | $200 | $3,980 |
Property History
| Date | Event | Price | List to Sale | Price per Sq Ft |
|---|---|---|---|---|
| 02/02/2026 02/02/26 | Pending | -- | -- | -- |
| 11/13/2025 11/13/25 | For Sale | $145,000 | -- | $121 / Sq Ft |
Purchase History
| Date | Type | Sale Price | Title Company |
|---|---|---|---|
| Cash Sale Deed | $95,500 | None Available |
Mortgage History
| Date | Status | Loan Amount | Loan Type |
|---|---|---|---|
| Open | $93,769 | FHA |
Source: North Texas Real Estate Information Systems (NTREIS)
MLS Number: 21112305
APN: 114951
Ask me questions while you tour the home.
