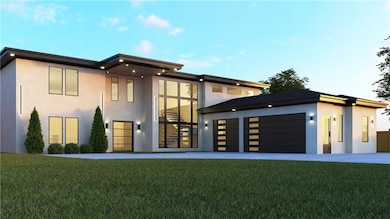802 Cooper Rd Grayson, GA 30017
Estimated payment $9,589/month
Highlights
- Tennis Courts
- Open-Concept Dining Room
- View of Trees or Woods
- Grayson Elementary School Rated A-
- In Ground Pool
- 1.09 Acre Lot
About This Home
Two luxurious homes in Grayson awaits you, spanning 6,262 heated square feet on over an acre. This exceptional residences will features 5 bedrooms, 5 full bathrooms, and 2 half bathrooms, along with formal and informal living and dining areas. It boasts double custom kitchens and a scullery/spice kitchen for culinary enthusiasts, all while showcasing fantastic curb appeal with European arches. The expansive Owner's Suite includes a large walk-in closet and a spa-like master bathroom. Additional amenities such as a gym area, sauna, double laundry facilities, a 3-car garage, and office space enhance the living experience. The property offers ample outdoor space, perfect for creating a garden, swimming pool, or tennis court, This new construction showcases modern design elements and an open floor plan, located in a tranquil area surrounded by mature trees and without HOA restrictions. This residence exemplifies luxury and architectural excellence, representing a unique opportunity for refined living in a highly desirable location. Both Properties are UNDER ACTIVE CONSTRUCTION, please Be cautious.
Listing Agent
Virtual Properties Realty.com Brokerage Phone: 770-495-5050 License #296612 Listed on: 09/17/2025

Home Details
Home Type
- Single Family
Est. Annual Taxes
- $693
Year Built
- Built in 2025 | Under Construction
Lot Details
- 1.09 Acre Lot
- Fenced
- Level Lot
- Garden
Parking
- 4 Car Garage
Home Design
- Modern Architecture
- Block Foundation
- Shingle Roof
- Concrete Siding
- Stucco
Interior Spaces
- 8,032 Sq Ft Home
- Open-Concept Dining Room
- Tile Flooring
- Views of Woods
- Laundry Room
Kitchen
- Gas Oven
- Range Hood
- Microwave
- Dishwasher
- Disposal
Bedrooms and Bathrooms
- 5 Bedrooms
- Walk-In Closet
Pool
- In Ground Pool
- Spa
Outdoor Features
- Tennis Courts
- Patio
- Front Porch
Schools
- Trip Elementary School
- Bay Creek Middle School
- Grayson High School
Utilities
- Central Heating and Cooling System
- 110 Volts
Community Details
- No Home Owners Association
- John Esco Sub Subdivision
Listing and Financial Details
- Assessor Parcel Number R5124 009
Map
Home Values in the Area
Average Home Value in this Area
Property History
| Date | Event | Price | List to Sale | Price per Sq Ft |
|---|---|---|---|---|
| 09/17/2025 09/17/25 | For Sale | $1,850,000 | -- | $230 / Sq Ft |
Source: First Multiple Listing Service (FMLS)
MLS Number: 7650941
- 2606 Dorset Ln
- 537 Hyde Ridge Trail
- 556 Hyde Ridge Trail
- 618 Caryle Trail Ln
- 3010 Westgate Park Dr
- 3593 Dover Run Ln
- 2700 Westgate Park Dr
- 305 Sterling Creek Way
- 3120 Westgate Park Dr
- 345 McKenzie Grace Ln
- 525 Cooper Rd
- 2509 Anhinga Dr
- 2935 Meadow Gate Way
- 2476 Rathburn Cir
- 2473 Rathburn Cir
- 2584 Loganville Hwy
- 2474 Anhinga Dr
- 2434 Anhinga Dr
- 2965 Loganville Hwy
- 679 Crystal Cove Ct
- 3792 Dover Run Ln
- 3772 Dover Run Ln
- 3230 Westgate Park Dr
- 3300 Westgate Park Dr
- 3200 Cooper Woods Dr
- 3230 Westgate Park Dr
- 2995 Meadow Gate Way
- 2251 Chance Ln
- 540 Langley Creek Dr
- 261 Graymist Path Unit 2
- 2645 Mourning Dove Dr
- 701 Alder Grv Trace
- 806 Sweet Rosalie Ct
- 901 Porchlight Dr
- 2492 Herring Woods Trail
- 2935 Rosebud Rd
- 2209 Swan Lake Ct
- 141 Brownsmill Dr
- 3040 Battlement Cir
- 3040 Battlement Cir SW
Ask me questions while you tour the home.



