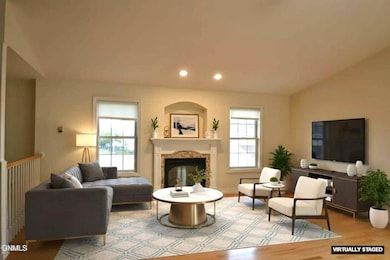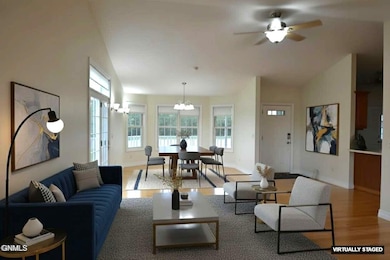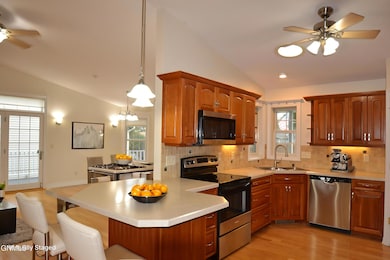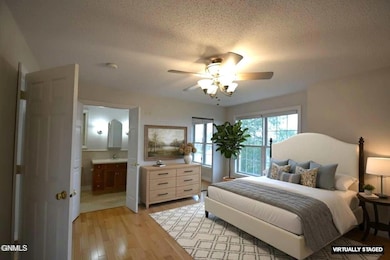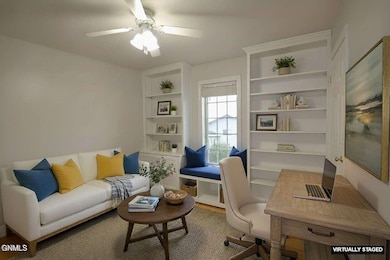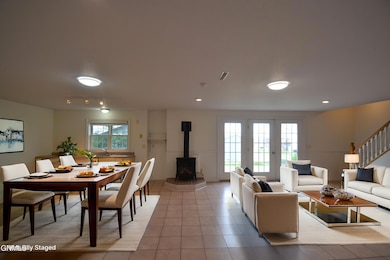802 Division St NE Mandan, ND 58554
Estimated payment $2,730/month
Highlights
- Deck
- Vaulted Ceiling
- Bonus Room
- Family Room with Fireplace
- Ranch Style House
- 3-minute walk to Sunset Park Trail
About This Home
Announcing a PRICE ENCHANCEMENT along with a $10,000 ALLOWANCE with an accepted offer for Buyer to use toward CLOSING COSTS, FLOORING OR OTHER IMPROVEMENTS of their choice! This is spacious 3,200 sf, high-quality desirably located home with five bedrooms and three bathrooms, vaulted ceilings with open floor concept, white trim work and a four-stall garage including a workshop. The living room is large with beautiful solid wood flooring and a natural gas fireplace. The dining room area allows room for expansion for large gatherings and has access to the deck for grilling. The kitchen has cherry wood cabinetry with under cabinet lighting, a pantry and sit up counter, along with an adjacent built-in buffet with mini refrigerator. The appliances have just been upgraded to stainless including a new sink, faucet and garbage disposal. There are three bedrooms on the main level including a primary bedroom ensuite with a private primary bathroom and walk-in closet, and main floor laundry space with the washer and dryer included. The basement has a very large family/rec room with a kitchenette, space for another refrigerator and a natural gas heating stove. It is easy to envision this space as great for entertaining with a theater area, gaming tables, dining surfaces and buffet spread using the kitchenette counter, and convenient walkout access to the paver patio and backyard. There are two additional bedrooms in the basement with daylight windows, a bathroom, two storage rooms in addition to the mechanical room and a bonus large closet that could be a craft space, office or play area. The large four-car finished garage has hot/cold water, a floor drain, and the third tandem stall is enclosed and heated including a 220-volt outlet, a great setup for a workshop. The freshly painted deck with covered front deck allows for outdoor enjoyment, with wrap-around access to the patio door off of the dining room. The exterior is updated with high-end siding - Diamond Kote lap siding, and new roofing shingles were installed last year as well as a new AC unit this year. The home has a security system through Vivint with all the components included - as the new owner just transfer the security contract over and you can enjoy the security protection/peace of mind offered. With the oncoming of the winter season, this home is sure to keep you cozy warm given forced air furnace heat, two fireplace-type heating sources, along with several cost efficient Envi by EHeat electric panel wall heat units in the bedrooms and other spaces. Schedule a private showing today!
Home Details
Home Type
- Single Family
Est. Annual Taxes
- $4,447
Year Built
- Built in 2001
Lot Details
- 0.26 Acre Lot
- Landscaped
- Front and Back Yard Sprinklers
Parking
- 4 Car Attached Garage
- Workshop in Garage
- Tandem Parking
- Garage Door Opener
- Driveway
Home Design
- Ranch Style House
- Lap Siding
Interior Spaces
- Vaulted Ceiling
- Window Treatments
- Family Room with Fireplace
- 2 Fireplaces
- Living Room with Fireplace
- Dining Room
- Bonus Room
Kitchen
- Range
- Dishwasher
Bedrooms and Bathrooms
- 5 Bedrooms
- Walk-In Closet
Laundry
- Laundry Room
- Laundry on main level
- Dryer
- Washer
Finished Basement
- Walk-Out Basement
- Natural lighting in basement
Home Security
- Home Security System
- Fire and Smoke Detector
Outdoor Features
- Deck
- Patio
- Rain Gutters
Schools
- Mandan Middle School
- Mandan High School
Utilities
- Forced Air Heating and Cooling System
- Satellite Dish
Listing and Financial Details
- Assessor Parcel Number 65-0807864
Map
Home Values in the Area
Average Home Value in this Area
Tax History
| Year | Tax Paid | Tax Assessment Tax Assessment Total Assessment is a certain percentage of the fair market value that is determined by local assessors to be the total taxable value of land and additions on the property. | Land | Improvement |
|---|---|---|---|---|
| 2024 | $4,933 | $195,950 | $0 | $0 |
| 2023 | $4,790 | $186,450 | $0 | $0 |
| 2022 | $4,501 | $174,000 | $0 | $0 |
| 2021 | $4,206 | $163,050 | $0 | $0 |
| 2020 | $3,985 | $283,200 | $0 | $0 |
| 2019 | $3,902 | $152,750 | $0 | $0 |
| 2018 | $3,710 | $152,750 | $17,500 | $135,250 |
| 2017 | $3,645 | $150,250 | $17,500 | $132,750 |
| 2016 | $4,102 | $155,800 | $17,500 | $138,300 |
| 2015 | $4,020 | $142,600 | $12,500 | $130,100 |
| 2014 | $3,466 | $103,550 | $10,400 | $93,150 |
| 2013 | $3,495 | $98,200 | $9,500 | $88,700 |
Property History
| Date | Event | Price | List to Sale | Price per Sq Ft |
|---|---|---|---|---|
| 11/26/2025 11/26/25 | Price Changed | $449,900 | -2.2% | $139 / Sq Ft |
| 11/10/2025 11/10/25 | Price Changed | $459,900 | -4.2% | $142 / Sq Ft |
| 10/07/2025 10/07/25 | Price Changed | $479,900 | -4.0% | $148 / Sq Ft |
| 08/30/2025 08/30/25 | For Sale | $499,900 | -- | $154 / Sq Ft |
Purchase History
| Date | Type | Sale Price | Title Company |
|---|---|---|---|
| Quit Claim Deed | -- | None Available |
Source: Bismarck Mandan Board of REALTORS®
MLS Number: 4021528
APN: 65-0807864
- 1124 Lakota Place NE
- 1121 Chippewa Loop NE
- 703 8th Ave NE
- 1005 Chippewa Ave NE
- 809 Johns Dr
- 1504 3rd Ave NE
- 507 2nd Ave NE
- 304 10th Ave NE
- 508 1st Ave NE
- 411 2nd Ave NE
- 606 Collins Ave
- 211 4th Ave NE
- 602 Collins Ave
- 308 2nd Ave NE
- 1401 Collins Ave
- 106 11th St NW
- 507 Collins Ave
- 1310 2nd St NE
- 1204 1st St NE
- 310 1st St NE
- 100 Collins Ave
- 200 W Main St
- 805 5th Ave NW
- 805 5th Ave NW
- 805 5th Ave NW
- 303 4th Ave NW
- 1611-1627 31st St NW
- 2300 46th Ave SE
- 3601 21st St SE
- 4102-4302 Shoal Loop
- 3717 Mckenzie Dr SE
- 2303 Shoal Loop SE
- 55 Captain Marsh Dr
- 2100-2114 Eastbay Dr
- 3313 46th Ave SE
- 2835 Hawken St
- 6201 Tyler Pkwy
- 6201 Tyler Pkwy
- 6201 Tyler Pkwy
- 6201 Tyler Pkwy

