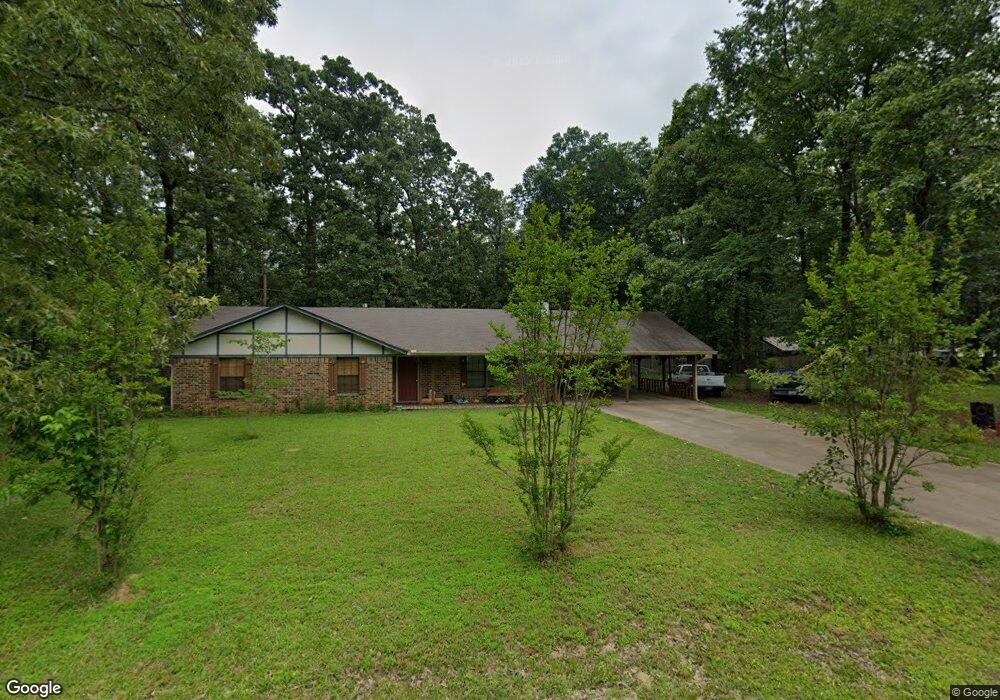Estimated Value: $174,000 - $224,000
3
Beds
2
Baths
1,583
Sq Ft
$128/Sq Ft
Est. Value
About This Home
This home is located at 802 E 10th St, Hooks, TX 75561 and is currently estimated at $202,960, approximately $128 per square foot. 802 E 10th St is a home located in Bowie County with nearby schools including Hooks Elementary School, Hooks Junior High School, and Hooks High School.
Ownership History
Date
Name
Owned For
Owner Type
Purchase Details
Closed on
Feb 7, 2020
Sold by
Martin Christopher B and Martin Jeffrey Jaylee
Bought by
Choate Brandon
Current Estimated Value
Home Financials for this Owner
Home Financials are based on the most recent Mortgage that was taken out on this home.
Original Mortgage
$141,414
Outstanding Balance
$125,281
Interest Rate
3.74%
Mortgage Type
New Conventional
Estimated Equity
$77,679
Purchase Details
Closed on
Jul 17, 2009
Sold by
Teer Harold and Teer Marlena
Bought by
Martin Christopehr B and Jeffery Jaylee
Home Financials for this Owner
Home Financials are based on the most recent Mortgage that was taken out on this home.
Original Mortgage
$101,131
Interest Rate
5.39%
Mortgage Type
FHA
Create a Home Valuation Report for This Property
The Home Valuation Report is an in-depth analysis detailing your home's value as well as a comparison with similar homes in the area
Home Values in the Area
Average Home Value in this Area
Purchase History
| Date | Buyer | Sale Price | Title Company |
|---|---|---|---|
| Choate Brandon | -- | None Available | |
| Martin Christopehr B | -- | None Available |
Source: Public Records
Mortgage History
| Date | Status | Borrower | Loan Amount |
|---|---|---|---|
| Open | Choate Brandon | $141,414 | |
| Previous Owner | Martin Christopehr B | $101,131 |
Source: Public Records
Tax History
| Year | Tax Paid | Tax Assessment Tax Assessment Total Assessment is a certain percentage of the fair market value that is determined by local assessors to be the total taxable value of land and additions on the property. | Land | Improvement |
|---|---|---|---|---|
| 2025 | $4,669 | $203,828 | $12,000 | $191,828 |
| 2024 | $4,669 | $200,737 | $12,000 | $188,737 |
| 2023 | $4,527 | $190,628 | $12,000 | $178,628 |
| 2022 | $4,234 | $170,442 | $12,000 | $158,442 |
| 2021 | $3,941 | $143,668 | $12,000 | $131,668 |
| 2020 | $3,276 | $137,772 | $12,000 | $125,772 |
| 2019 | $3,082 | $107,717 | $12,000 | $95,717 |
| 2018 | $2,984 | $104,281 | $12,000 | $92,281 |
| 2017 | $2,934 | $102,596 | $12,000 | $90,596 |
| 2016 | $2,934 | $102,596 | $12,000 | $90,596 |
| 2015 | $2,508 | $101,765 | $12,000 | $89,765 |
| 2014 | $2,508 | $98,559 | $12,000 | $86,559 |
Source: Public Records
Map
Nearby Homes
- 800 E 9th St
- 1001 E Ave I E 13th
- 10 Weatherby Dr
- 603 E Avenue D
- 138 Weatherby Dr Unit 7 Weatherby
- 138 Weatherby Dr
- 303 Garden Rd
- 109 E 7th St
- 203 Garden Rd
- 119 Roosevelt Rd
- 107 Garden Rd
- 6 E Ave E
- 201 Roosevelt Rd
- TBD Farm To Market 560
- 202 Roosevelt Rd
- 107 Marshall St
- 103 E 19th St
- 203 Main St
- 2001 E 20th St
- 310 Roosevelt Rd
- 5700 Blk/TBD Fm 1398
- TBD Fm 1398 & Cr 2212
- 806 E 10th St
- 0 Ave P Unit 108941
- 805 E 10th St
- 708 E 10th St
- 711 & 801 E 10th St
- 711 E 10th St
- 711 E 11th St
- 802 E 11th St
- 809 E 10th St
- 804 E 9th St
- 802 E 9th St
- 709 E 11th St
- 800 E 11th St
- 806 E 9th St
- 710 E 11th St
- 706 E 10th St
- 707 E 10th St
- 707 E 11th St
