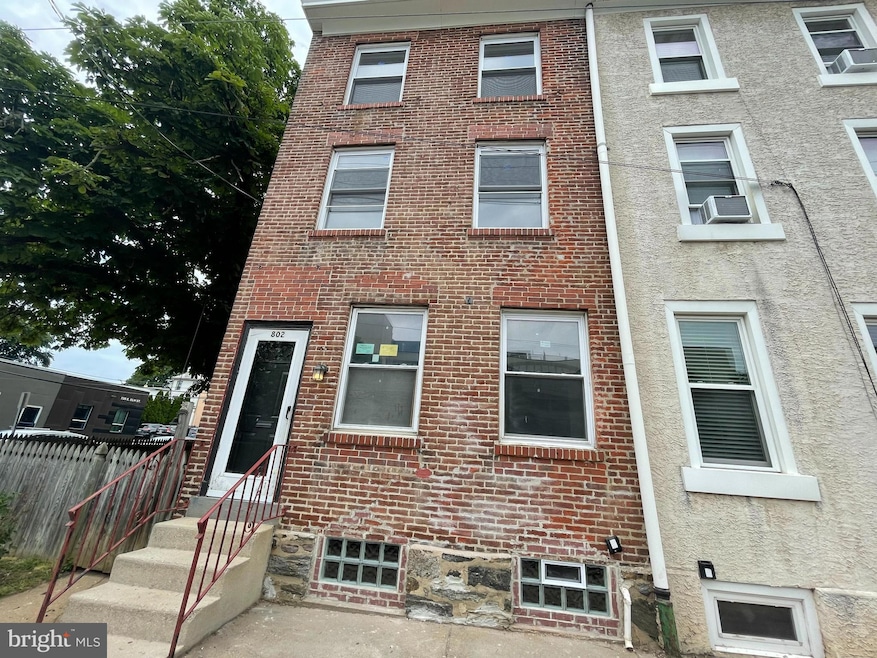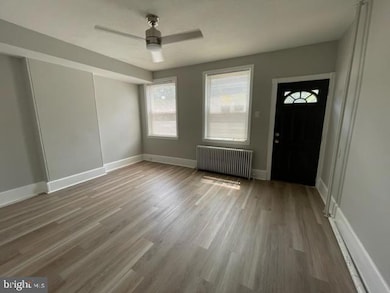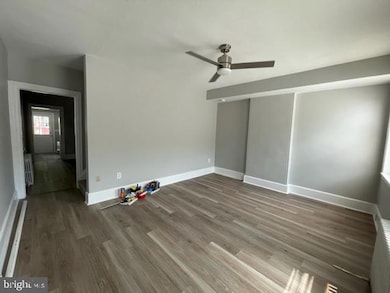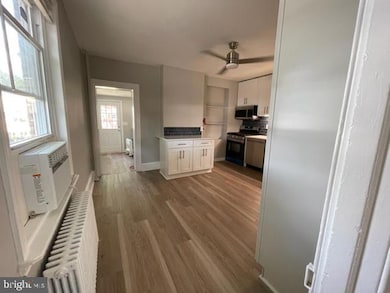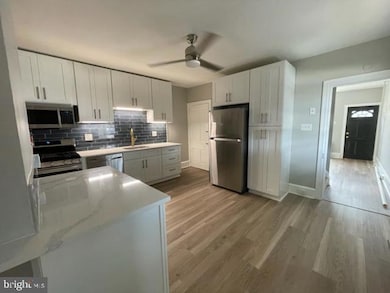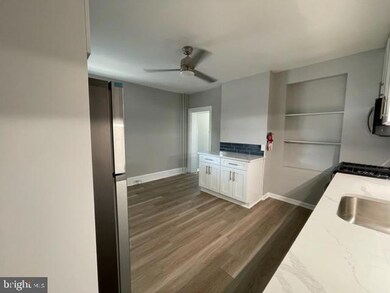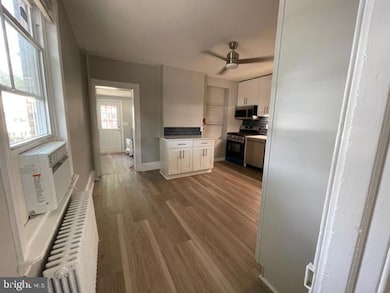802 E Elm St Conshohocken, PA 19428
Highlights
- Traditional Architecture
- Living Room
- Radiator
- Whitemarsh El School Rated A
- Laundry Room
About This Home
*Cool Conshy Home* – Stylish Comfort in a Prime Location
This Conshohocken charmer has been thoughtfully updated and lovingly maintained, offering a turnkey lifestyle in one of the area’s most easily accessible neighborhoods.
Interior Features
- **Modern Kitchen** with stainless-steel appliances and a layout that makes cooking and entertaining a breeze.
- **Convenient First-Floor Laundry** for everyday ease.
- **Durable Luxury Vinyl Plank Flooring** on the main level—stylish and low-maintenance.
- **Efficient Climate Control** with AC units and ceiling fans in every room.
- **Three Full Bathrooms** featuring contemporary fixtures, tile flooring, and ambient lighting.
- **Comfortable Bedrooms** with wall-to-wall carpeting and a cozy, quiet vibe.
Outdoor Living
- **Private Off-Street Parking**—a rare find in Conshy.
- **Corner Side-Yard & Backyard** perfect for hosting, gardening, or relaxing under the stars.
Neighborhood Perks
- **Very Close TO**: Four popular restaurants, a local pub, gyms, and pet care facilities just steps away.
- **Right Out The Back Door**: A Brazilian bakery to sweeten your weekends.
- **Nature Nearby**: Quick access to the Schuylkill River Trail for biking, jogging, or scenic strolls.
- **Commuter Friendly**: Minutes to Spring Mill Station and major transit routes.
Agent has ownership interest in property.
Listing Agent
(610) 828-9558 tthomas@cbpref.com Realty One Group Restore - Conshohocken Listed on: 09/01/2025

Townhouse Details
Home Type
- Townhome
Est. Annual Taxes
- $2,945
Year Built
- Built in 1900 | Remodeled in 2022
Lot Details
- 3,080 Sq Ft Lot
- Lot Dimensions are 40.00 x 0.00
Parking
- Off-Street Parking
Home Design
- Semi-Detached or Twin Home
- Traditional Architecture
- Brick Exterior Construction
- Block Foundation
Interior Spaces
- 1,600 Sq Ft Home
- Property has 3 Levels
- Living Room
- Laundry Room
- Unfinished Basement
Bedrooms and Bathrooms
- 4 Bedrooms
Utilities
- Window Unit Cooling System
- Radiator
- Heating System Uses Oil
- 100 Amp Service
- Natural Gas Water Heater
Listing and Financial Details
- Residential Lease
- Security Deposit $2,000
- Tenant pays for cable TV, cooking fuel, electricity, gas, heat, hot water, insurance, internet, water, snow removal, all utilities
- The owner pays for lawn/shrub care, pest control, sewer
- No Smoking Allowed
- 12-Month Min and 18-Month Max Lease Term
- Available 9/1/25
- Assessor Parcel Number 65-00-03196-006
Community Details
Overview
- Conshohocken Subdivision
Pet Policy
- Pets allowed on a case-by-case basis
- Pet Deposit $250
- $30 Monthly Pet Rent
Map
Source: Bright MLS
MLS Number: PAMC2147622
APN: 65-00-03196-006
- 812 E Elm St
- 814 E Elm St
- 905 Riverplace Dr Unit 5H
- 906 Riverplace Dr Unit 6M
- 920 Riverplace Dr Unit 20M
- 926 Riverplace Dr Unit 26H
- 928 Riverplace Dr Unit 28
- 927 Riverplace Dr Unit 27H
- 915 Spring Mill Ave
- 914 Riverplace Dr Unit 14H
- 915 Riverplace Dr Unit 15H
- 916 Riverplace Dr Unit 16M
- 913 Riverplace Dr Unit 13M
- 921 Riverplace Dr Unit 21M
- 919 Riverplace Dr Unit 19H
- 917 Riverplace Dr Unit 17M
- 918 Riverplace Dr Unit 18H
- 922 Riverplace Dr Unit 22H
- 924 Riverplace Dr Unit 24
- 923 Riverplace Dr Unit 23H
- 821 E Hector St Unit Fall Special - Unit 3
- 619 E Hector St Unit 2
- 1032 E Hector St Unit 306
- 1032 E Hector St Unit 202
- 1243 Bryn Tyddyn Dr
- 1101 E Hector St
- 242 E 8th Ave
- 346 E Hector St
- 309 Washington St
- 318 E Hector St
- 301 Washington St
- 125 E 11th Ave
- 20 W 6th Ave
- 1125 Ginkgo Ln Unit 2
- 201 Spring Mill Ave Unit 2
- 204 E Elm St
- 202 E Elm St
- 264 Roberts Ave Unit 10
- 134 W 8th Ave
- 159 W 7th Ave
