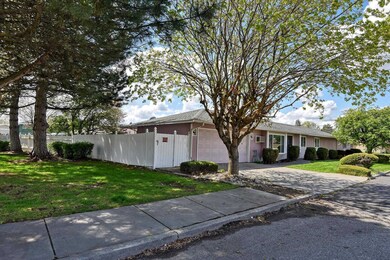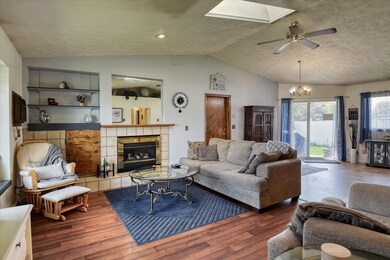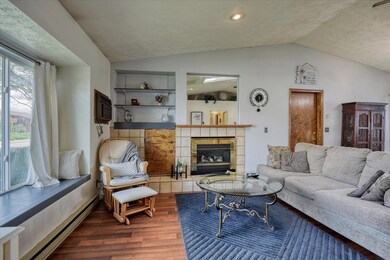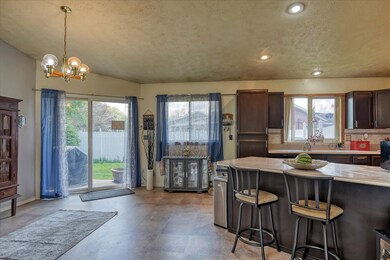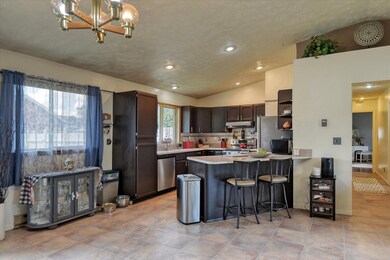
802 E Sitka Ave Unit 802 Spokane, WA 99208
Nevada Lidgerwood NeighborhoodHighlights
- Corner Lot
- 2 Car Attached Garage
- Cooling System Mounted In Outer Wall Opening
- Great Room
- Building Patio
- Breakfast Bar
About This Home
As of July 2023Enjoy the easy breezy lifestyle you're craving in this rancher style condo WITH A YARD!!! Beautifully maintained and tastefully updated in convenient and quiet residential location but still close to amenities with easy commuting location and close to bus routes. All 1-level living with vaulted ceiling living area and great room design with fireplace and attached 2 car garage with opener. 2 bedrooms with primary bedroom on-suite. Kitchen offers solid surface counter tops, pantry and newer appliances. Upgraded vinyl windows, 6' vinyl fenced backyard with full sprinkler system, garden area and private patio. All grounds maintenance is professionally managed to include snow removal. Association covers exterior maintenance/repairs, water/sewer/garbage, master insurance policy and property management. Maintenance free living for a busy lifestyle or freedom to lock and go.
Last Agent to Sell the Property
Best Choice Realty License #28069 Listed on: 05/15/2023

Property Details
Home Type
- Condominium
Year Built
- Built in 1985
Lot Details
- Back Yard Fenced
- Level Lot
- Sprinkler System
HOA Fees
- $400 Monthly HOA Fees
Home Design
- Slab Foundation
- Composition Roof
- Wood Siding
Interior Spaces
- 1,123 Sq Ft Home
- 1-Story Property
- Fireplace Features Masonry
- Great Room
- Dining Room
Kitchen
- Breakfast Bar
- Free-Standing Range
- Microwave
- Dishwasher
Bedrooms and Bathrooms
- 2 Bedrooms
- 2 Bathrooms
Laundry
- Dryer
- Washer
Parking
- 2 Car Attached Garage
- Garage Door Opener
Location
- Ground Level
Schools
- Linwood Elementary School
- Salk Middle School
- Shadle Park High School
Utilities
- Cooling System Mounted In Outer Wall Opening
- Baseboard Heating
- 200+ Amp Service
- High Speed Internet
Listing and Financial Details
- Assessor Parcel Number 36294.5002
Community Details
Overview
- Association fees include accounting, fire & liab, wtr/swr/garb, comm elem maint, grounds maint, management
- Hamilton Place Subdivision
- The community has rules related to covenants, conditions, and restrictions
Amenities
- Building Patio
Pet Policy
- Call for details about the types of pets allowed
Similar Homes in Spokane, WA
Home Values in the Area
Average Home Value in this Area
Property History
| Date | Event | Price | Change | Sq Ft Price |
|---|---|---|---|---|
| 07/17/2023 07/17/23 | Sold | $285,000 | -3.4% | $254 / Sq Ft |
| 06/09/2023 06/09/23 | Pending | -- | -- | -- |
| 05/15/2023 05/15/23 | For Sale | $295,000 | +73.5% | $263 / Sq Ft |
| 06/06/2018 06/06/18 | Sold | $170,000 | +3.0% | $151 / Sq Ft |
| 04/20/2018 04/20/18 | Pending | -- | -- | -- |
| 04/12/2018 04/12/18 | For Sale | $165,000 | -- | $147 / Sq Ft |
Tax History Compared to Growth
Agents Affiliated with this Home
-

Seller's Agent in 2023
Elizabeth Bendinelli
Best Choice Realty
(509) 389-6380
7 in this area
167 Total Sales
-

Seller's Agent in 2018
Dan Pasby
Windermere North
(509) 844-5696
2 in this area
85 Total Sales
Map
Source: Spokane Association of REALTORS®
MLS Number: 202315409
APN: 36294.5002
- 6923 N Hamilton St Unit 6923
- 6821 N Hamilton St Unit 1
- 704 E Beacon Ave
- 7005 N Standard St
- 7004 N Wiscomb St
- 306 E Weile Ave Unit 3
- 41 E Cozza Dr
- 304 E Weile Ave Unit 4
- 302 E Weile #2 Ave Unit 2
- 6417 N Cincinnati St Unit 18
- 204 E Weile Ave Unit 3
- 202 E Weile Ave Unit 2
- 806 E Calkins Dr
- 619 E Calkins Dr
- 108 E Weile Ave Unit 1
- 6902 N Capri Ln
- 102 E Weile Ave Unit 3
- 7721 N Wilding Dr
- 7878 N Wilding Dr Unit 18
- 7878 N Wilding Dr Unit 32

