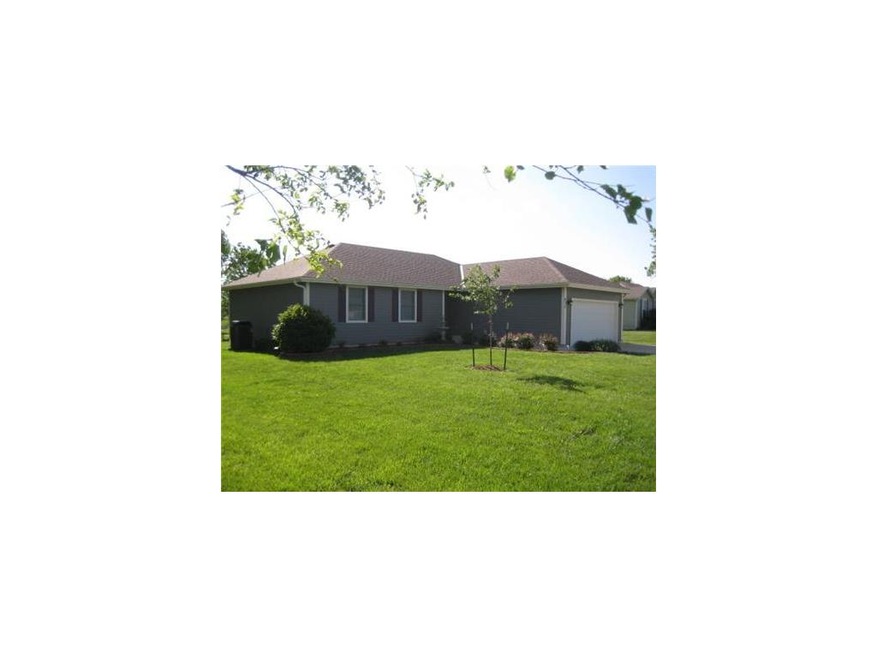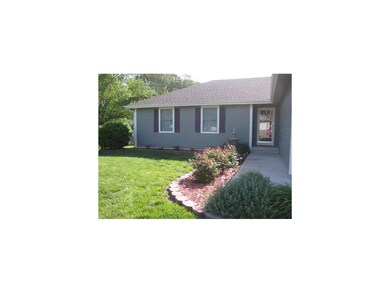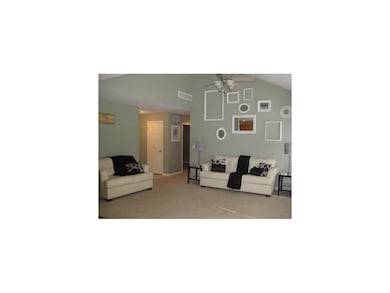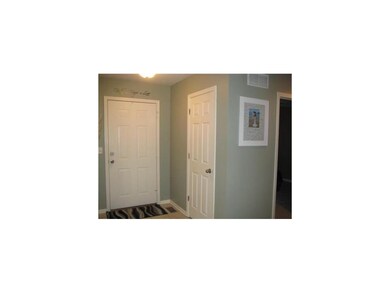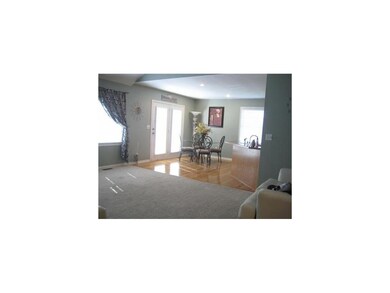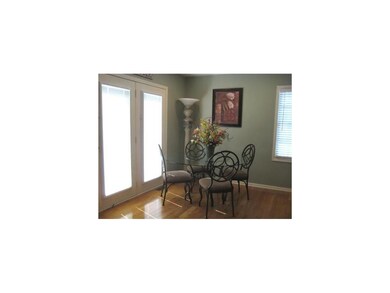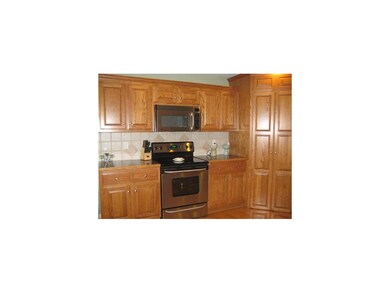
802 East St Garden City, MO 64747
Highlights
- Deck
- Ranch Style House
- Granite Countertops
- Vaulted Ceiling
- Wood Flooring
- Thermal Windows
About This Home
As of March 2016Show quality ranch home where pride of ownership is reflected! Gorgeous pathway to a tiled entry, vaulted ceilings, beautiful kitchen and warm colors make this home inviting. Newer exterior and interior paint, newer HVAC, new landscaping, and a large comfortable lot. http://youtu.be/YEjoUkoI9iI
Last Agent to Sell the Property
Keller Williams Platinum Prtnr License #2001025691 Listed on: 01/02/2013

Last Buyer's Agent
Ryan Dowell
License #2011041359
Home Details
Home Type
- Single Family
Est. Annual Taxes
- $1,020
Lot Details
- Lot Dimensions are 100 x 173
- Level Lot
- Many Trees
Parking
- 2 Car Attached Garage
- Front Facing Garage
- Secure Parking
Home Design
- Ranch Style House
- Traditional Architecture
- Composition Roof
- Board and Batten Siding
Interior Spaces
- 1,350 Sq Ft Home
- Wet Bar: Ceramic Tiles, All Carpet, All Window Coverings, Ceiling Fan(s), Walk-In Closet(s), Built-in Features, Double Vanity, Shower Only, Carpet, Hardwood, Pantry, Cathedral/Vaulted Ceiling, No Drapes, Shades/Blinds
- Built-In Features: Ceramic Tiles, All Carpet, All Window Coverings, Ceiling Fan(s), Walk-In Closet(s), Built-in Features, Double Vanity, Shower Only, Carpet, Hardwood, Pantry, Cathedral/Vaulted Ceiling, No Drapes, Shades/Blinds
- Vaulted Ceiling
- Ceiling Fan: Ceramic Tiles, All Carpet, All Window Coverings, Ceiling Fan(s), Walk-In Closet(s), Built-in Features, Double Vanity, Shower Only, Carpet, Hardwood, Pantry, Cathedral/Vaulted Ceiling, No Drapes, Shades/Blinds
- Skylights
- Fireplace
- Thermal Windows
- Shades
- Plantation Shutters
- Drapes & Rods
- Entryway
- Combination Kitchen and Dining Room
- Crawl Space
- Laundry Room
Kitchen
- Granite Countertops
- Laminate Countertops
Flooring
- Wood
- Wall to Wall Carpet
- Linoleum
- Laminate
- Stone
- Ceramic Tile
- Luxury Vinyl Plank Tile
- Luxury Vinyl Tile
Bedrooms and Bathrooms
- 3 Bedrooms
- Cedar Closet: Ceramic Tiles, All Carpet, All Window Coverings, Ceiling Fan(s), Walk-In Closet(s), Built-in Features, Double Vanity, Shower Only, Carpet, Hardwood, Pantry, Cathedral/Vaulted Ceiling, No Drapes, Shades/Blinds
- Walk-In Closet: Ceramic Tiles, All Carpet, All Window Coverings, Ceiling Fan(s), Walk-In Closet(s), Built-in Features, Double Vanity, Shower Only, Carpet, Hardwood, Pantry, Cathedral/Vaulted Ceiling, No Drapes, Shades/Blinds
- 2 Full Bathrooms
- Double Vanity
- Ceramic Tiles
Outdoor Features
- Deck
- Enclosed Patio or Porch
Location
- City Lot
Utilities
- Central Air
- Satellite Dish
Community Details
- Smiths Add Subdivision
Listing and Financial Details
- Assessor Parcel Number 557400
Ownership History
Purchase Details
Home Financials for this Owner
Home Financials are based on the most recent Mortgage that was taken out on this home.Purchase Details
Home Financials for this Owner
Home Financials are based on the most recent Mortgage that was taken out on this home.Purchase Details
Home Financials for this Owner
Home Financials are based on the most recent Mortgage that was taken out on this home.Purchase Details
Home Financials for this Owner
Home Financials are based on the most recent Mortgage that was taken out on this home.Similar Homes in Garden City, MO
Home Values in the Area
Average Home Value in this Area
Purchase History
| Date | Type | Sale Price | Title Company |
|---|---|---|---|
| Warranty Deed | -- | None Listed On Document | |
| Warranty Deed | -- | None Available | |
| Warranty Deed | -- | Continental Title | |
| Warranty Deed | -- | -- |
Mortgage History
| Date | Status | Loan Amount | Loan Type |
|---|---|---|---|
| Open | $181,649 | FHA | |
| Previous Owner | $71,047 | Stand Alone Refi Refinance Of Original Loan | |
| Previous Owner | $105,472 | VA | |
| Previous Owner | $136,102 | New Conventional | |
| Previous Owner | $97,600 | New Conventional | |
| Previous Owner | $22,039 | Stand Alone Second |
Property History
| Date | Event | Price | Change | Sq Ft Price |
|---|---|---|---|---|
| 03/04/2016 03/04/16 | Sold | -- | -- | -- |
| 02/24/2016 02/24/16 | Pending | -- | -- | -- |
| 02/19/2016 02/19/16 | For Sale | $130,000 | +8.3% | $97 / Sq Ft |
| 06/25/2013 06/25/13 | Sold | -- | -- | -- |
| 04/15/2013 04/15/13 | Pending | -- | -- | -- |
| 01/03/2013 01/03/13 | For Sale | $120,000 | -- | $89 / Sq Ft |
Tax History Compared to Growth
Tax History
| Year | Tax Paid | Tax Assessment Tax Assessment Total Assessment is a certain percentage of the fair market value that is determined by local assessors to be the total taxable value of land and additions on the property. | Land | Improvement |
|---|---|---|---|---|
| 2024 | $1,696 | $25,130 | $3,450 | $21,680 |
| 2023 | $1,604 | $25,130 | $3,450 | $21,680 |
| 2022 | $1,459 | $22,050 | $3,450 | $18,600 |
| 2021 | $1,455 | $22,050 | $3,450 | $18,600 |
| 2020 | $1,479 | $21,570 | $3,450 | $18,120 |
| 2019 | $1,482 | $21,570 | $3,450 | $18,120 |
| 2018 | $1,172 | $19,400 | $3,150 | $16,250 |
| 2017 | $1,083 | $19,400 | $3,150 | $16,250 |
| 2016 | $1,083 | $17,710 | $3,150 | $14,560 |
| 2015 | $1,026 | $17,710 | $3,150 | $14,560 |
| 2014 | $975 | $16,760 | $2,200 | $14,560 |
| 2013 | -- | $16,760 | $2,200 | $14,560 |
Agents Affiliated with this Home
-
Pam MacDougall
P
Seller's Agent in 2016
Pam MacDougall
KC Vintage Realty LLC
(816) 807-1592
73 Total Sales
-
Riki Klein

Seller Co-Listing Agent in 2016
Riki Klein
Keller Williams Tri-Lakes Realty
(816) 389-1036
89 Total Sales
-
Darin Jones

Buyer's Agent in 2016
Darin Jones
Keller Williams Southland
(816) 419-6508
99 Total Sales
-
Michael Hern

Seller's Agent in 2013
Michael Hern
Keller Williams Platinum Prtnr
(816) 268-3802
248 Total Sales
-
James Hern
J
Seller Co-Listing Agent in 2013
James Hern
Keller Williams Platinum Prtnr
(816) 268-3802
32 Total Sales
-
R
Buyer's Agent in 2013
Ryan Dowell
Map
Source: Heartland MLS
MLS Number: 1810128
APN: 0557400
- 505 Main St
- 206 S 4th St
- 202 Gum St
- 103 W 3rd St
- 307 Spruce St
- 503 Jennifer Ln
- 0 F Hwy
- 301 Beech St
- 109 S State Route F N A
- 114 W 2nd St
- 000 F Hwy
- 604 Lake Rd
- 0 Oak St E Unit HMS2465869
- 76 Casper St
- 30216 S Sycamore Grove Rd
- 33516 301st Terrace
- 29512 Old Highway 7 N A
- TBD E 355th Rd
- 28103 S Little Rd
