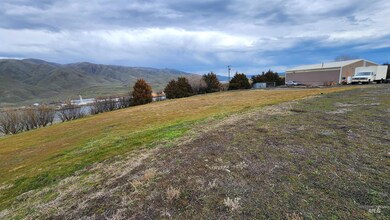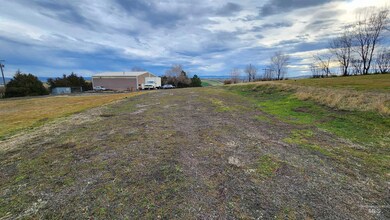802 Evans Rd Clarkston, WA 99403
Estimated payment $3,693/month
Total Views
7,564
3
Beds
2
Baths
2,400
Sq Ft
$279
Price per Sq Ft
Highlights
- RV Access or Parking
- Covered Patio or Porch
- Cooling System Mounted To A Wall/Window
- Loft
- 2 Car Attached Garage
- Views
About This Home
6.5 mostly level acres with east and west Snake River views and a stones throw from HWY 12 just west of Clarkston. This 3 bed 2 bath shop-home featuring 3-phase power privately sits "on top of the world". By appointment only. This is NOT a driveby. Adjacent properties available 98935162 – 23.93ac, 98938349 – 5.5ac, 98938309 – 5.77ac
Listing Agent
Century 21 Price Right Brokerage Phone: 208-799-2100 Listed on: 03/07/2025

Home Details
Home Type
- Single Family
Est. Annual Taxes
- $2,702
Year Built
- Built in 1977
Lot Details
- 5.5 Acre Lot
- Property fronts a private road
- Property fronts an easement
- Wood Fence
- Aluminum or Metal Fence
- Wire Fence
- Partial Sprinkler System
- Garden
Parking
- 2 Car Attached Garage
- RV Access or Parking
Home Design
- Slab Foundation
- Frame Construction
- Metal Roof
- Metal Siding
Interior Spaces
- 2,400 Sq Ft Home
- 2-Story Property
- Loft
- Property Views
Kitchen
- Dishwasher
- Laminate Countertops
Flooring
- Carpet
- Concrete
- Vinyl
Bedrooms and Bathrooms
- 3 Bedrooms | 1 Main Level Bedroom
- 2 Bathrooms
Laundry
- Dryer
- Washer
Outdoor Features
- Covered Patio or Porch
Schools
- Heights Elementary School
- Lincoln Middle School
- Clarkston High School
Utilities
- Cooling System Mounted To A Wall/Window
- Heating System Uses Oil
- Wall Furnace
- 220 Volts
- Well
- Electric Water Heater
- Septic Tank
Listing and Financial Details
- Assessor Parcel Number 20114502432000000
Map
Create a Home Valuation Report for This Property
The Home Valuation Report is an in-depth analysis detailing your home's value as well as a comparison with similar homes in the area
Tax History
| Year | Tax Paid | Tax Assessment Tax Assessment Total Assessment is a certain percentage of the fair market value that is determined by local assessors to be the total taxable value of land and additions on the property. | Land | Improvement |
|---|---|---|---|---|
| 2025 | $2,702 | $258,900 | $130,000 | $128,900 |
| 2023 | $2,702 | $97,500 | $25,000 | $72,500 |
| 2022 | $1,078 | $97,500 | $25,000 | $72,500 |
| 2021 | $1,110 | $97,500 | $25,000 | $72,500 |
| 2020 | $1,030 | $97,500 | $25,000 | $72,500 |
| 2019 | $969 | $97,500 | $25,000 | $72,500 |
| 2018 | $1,191 | $97,500 | $25,000 | $72,500 |
| 2017 | $1,031 | $92,200 | $25,000 | $67,200 |
| 2016 | $1,031 | $92,200 | $25,000 | $67,200 |
| 2015 | $104 | $89,600 | $25,000 | $64,600 |
| 2013 | $1,069 | $89,600 | $25,000 | $64,600 |
Source: Public Records
Property History
| Date | Event | Price | List to Sale | Price per Sq Ft |
|---|---|---|---|---|
| 11/14/2025 11/14/25 | Price Changed | $669,900 | -16.3% | $279 / Sq Ft |
| 03/07/2025 03/07/25 | For Sale | $799,900 | -- | $333 / Sq Ft |
Source: Intermountain MLS
Purchase History
| Date | Type | Sale Price | Title Company |
|---|---|---|---|
| Quit Claim Deed | -- | Alliance Title |
Source: Public Records
Source: Intermountain MLS
MLS Number: 98938350
APN: 2-011-45-024-3200-0000
Nearby Homes
- 0 Florence Ln
- TBD Evans Rd
- 2435 Easy St
- 2321 Rolling Hills Dr
- 2510 Westridge Ct
- 2530 Valleyview Dr
- 2521 Florence Ln
- 2424 Sunset View Ct Unit House and 2 lots
- 2424 Sunset View Ct Unit House & 1 lot
- 940 Coulter Ln
- 2217 Deer Pointe Dr
- 2230 Deer Pointe Dr
- 1817 Frederickson Dr
- Lot 9 Valleyview Dr
- 2600 Valleyview Dr
- 2335 Valleyview Ct
- 2418 Legacy Ct
- 1241 Amity Ln
- 922 16th St
- LOT 10 Bennett Hill Dr
- 950 Vineland Dr
- 1388 Poplar St
- 306 1st Ave Unit 3
- 620 5th St Unit 3
- 633 Main St
- 2704 17th St
- 114 24th St
- 2523 8th Ave Unit 3
- 2635 Nez Perce Dr
- 531 Linden Dr
- 1029 Cedar Ave
- 1016 SE Latah St
- 635 SW Golden Hills Dr
- 1630 S Main St
- 645 NE Campus St
- 1006 S Main St
- 910 NE C St
- 620 NE Kamiaken St
- 1008 S Harrison St Unit 1
- 1020 NE B St






