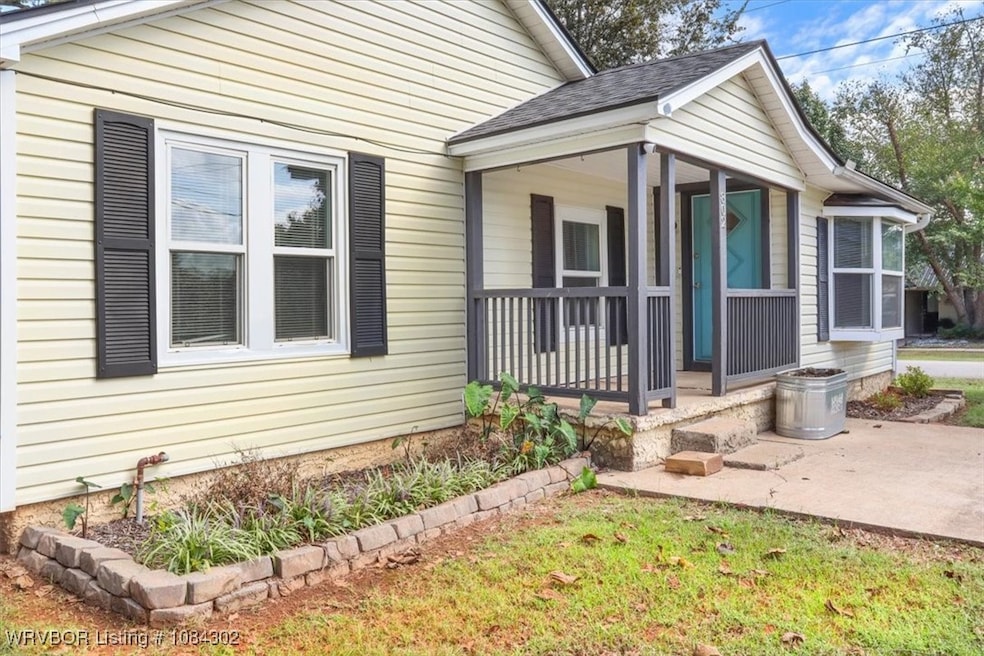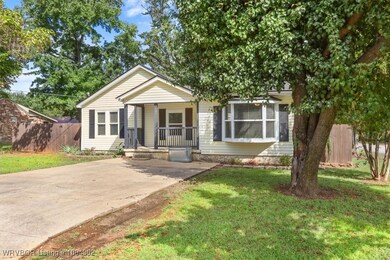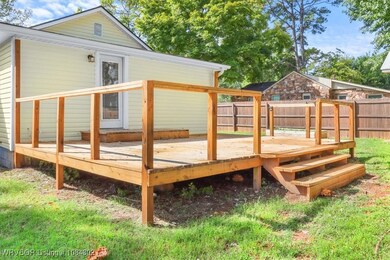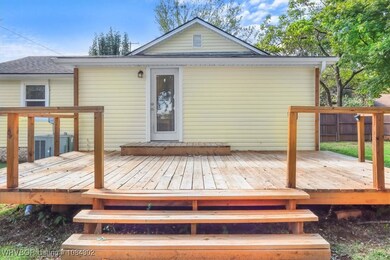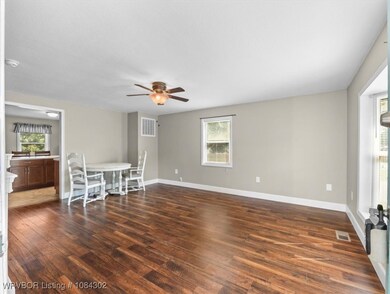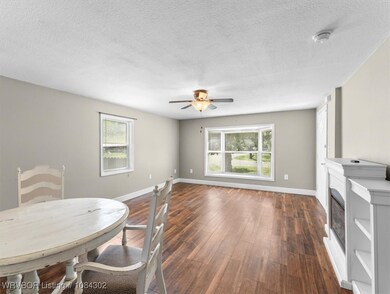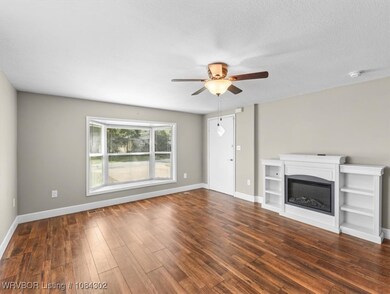802 F St Barling, AR 72923
Estimated payment $980/month
Highlights
- Deck
- Traditional Architecture
- Porch
- L.A. Chaffin Junior High School Rated A
- Corner Lot
- Double Pane Windows
About This Home
Quaint cottage-style home on a spacious corner lot. This fully remodeled move-in-ready house is waiting for you to make it your home. The remodel features a great neutral color pallet that looks fresh and inviting. Updated Laundry space with extra cabinets and folding area. Laundry room opens up to the new back deck for great convience for the pet enthusiast. This home features 3-bedrooms and 2-baths, offering an affordable and comfortable space for a growing family. The thoughtfully remodeled kitchen boasts wood cabinets and new countertops, combining style and modern comfort. Full back privacy fence has recently been installed and a fabulous back deck for your family outdoor entertaining. Portable building and raised garden bed for added conviences. Ideally located in a great neighborhood with quick access to all Chaffee Crossing's has to offer. This provides expanding shopping and dining options. Don’t miss out on this little gem—call for a personal tour today!
Home Details
Home Type
- Single Family
Est. Annual Taxes
- $728
Lot Details
- 6,534 Sq Ft Lot
- Privacy Fence
- Wood Fence
- Back Yard Fenced
- Landscaped
- Corner Lot
- Level Lot
- Cleared Lot
Parking
- Driveway
Home Design
- Traditional Architecture
- Country Style Home
- Shingle Roof
- Asphalt Roof
- Vinyl Siding
Interior Spaces
- 1,250 Sq Ft Home
- 1-Story Property
- Ceiling Fan
- Double Pane Windows
- Blinds
- Fire and Smoke Detector
Kitchen
- Range with Range Hood
- Built-In Microwave
- Plumbed For Ice Maker
- Dishwasher
- ENERGY STAR Qualified Appliances
- Disposal
Flooring
- Carpet
- Laminate
- Ceramic Tile
Bedrooms and Bathrooms
- 3 Bedrooms
- 2 Full Bathrooms
Laundry
- Laundry Room
- Washer and Electric Dryer Hookup
Outdoor Features
- Deck
- Outbuilding
- Porch
Location
- City Lot
Schools
- Barling Elementary School
- Chaffin Middle School
- Southside High School
Utilities
- Central Heating and Cooling System
- Heating System Uses Gas
- Gas Water Heater
- Cable TV Available
Community Details
- Holland Place Subdivision
Listing and Financial Details
- Tax Lot 16
Map
Home Values in the Area
Average Home Value in this Area
Tax History
| Year | Tax Paid | Tax Assessment Tax Assessment Total Assessment is a certain percentage of the fair market value that is determined by local assessors to be the total taxable value of land and additions on the property. | Land | Improvement |
|---|---|---|---|---|
| 2024 | $728 | $14,610 | $3,000 | $11,610 |
| 2023 | $387 | $14,610 | $3,000 | $11,610 |
| 2022 | $437 | $14,610 | $3,000 | $11,610 |
| 2021 | $437 | $14,610 | $3,000 | $11,610 |
Property History
| Date | Event | Price | List to Sale | Price per Sq Ft | Prior Sale |
|---|---|---|---|---|---|
| 10/20/2025 10/20/25 | Pending | -- | -- | -- | |
| 10/09/2025 10/09/25 | For Sale | $174,000 | 0.0% | $139 / Sq Ft | |
| 10/07/2025 10/07/25 | Pending | -- | -- | -- | |
| 10/01/2025 10/01/25 | For Sale | $174,000 | +72.3% | $139 / Sq Ft | |
| 01/08/2021 01/08/21 | Sold | $101,000 | -15.8% | $81 / Sq Ft | View Prior Sale |
| 12/09/2020 12/09/20 | Pending | -- | -- | -- | |
| 12/04/2020 12/04/20 | For Sale | $119,900 | -- | $96 / Sq Ft |
Source: Western River Valley Board of REALTORS®
MLS Number: 1084302
APN: 61868-0016-00000-02
- 405 Buffalo Pass
- 409 Dutton Ct
- 404 Waggoner Ln
- Lot 88 Dutton Ct
- 405 Dutton Ct
- 404 Buffalo Pass
- Lot 52 Waggoner Ln
- 508 Buffalo Pass
- 415 Dutton Ct
- Lot 79 Buffalo Pass
- 505 Dutton Ct
- 409 Buffalo Pass
- Lot 31 Dutton Ct
- 508 Dutton Ct
- 1014 Tatum Ln
- Lot 78 Buffalo Pass
- 414 Buffalo Pass
- 415 Buffalo Pass
- 414 Waggoner Ln
- Lot 87 Buffalo Pass
