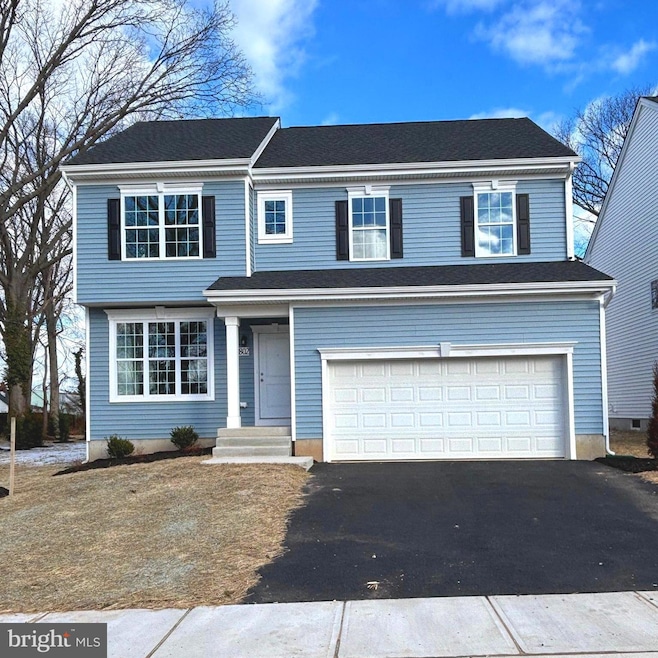
802 Fletcher Ave Hamilton Township, NJ 08619
Highlights
- New Construction
- Recreation Room
- Mud Room
- Colonial Architecture
- Great Room
- Breakfast Room
About This Home
As of January 2025Chapel Bridge at Hamilton is now a sold out community of 44 single family home sites in Hamilton Township, Mercer County, NJ. The new construction site is conveniently located close to Route 1, I-95, I-295, abundant shopping, Trenton Mercer airport, and only 3 miles to the Hamilton Train Station! Home plans will include the following features: Dramatic 2-Story Entry, Open Concept Floor Plans, Foyers, up to 4 Bedrooms, 2.5 Bathrooms, 9' First Floor Ceilings, Chef Inspired Kitchens, Primary Bedrooms with en-Suite Bathroom, Second Floor Laundry Rooms, 2 Car Garages, and Full Basements. Welcome Home to the “RAYLEIGH TRADITIONAL” Model, our smallest model featuring 1,942 sq ft for all 3 floors, 3 Bedrooms and 2.5 Bathrooms, includes 9” first floor ceilings, 8' ceiling in basement with 2 Story entry foyer, first floor Mud Room, Granite Kitchen counters, breakfast room with selected optional 2 foot breakfast extension, second floor laundry room, covered front porch, 2 car garage, a full Basement with 11'8" x 22' partially finished Rec Room. The Primary Bedroom is flawless with optional tray ceilings, spacious walk-in closet, generous en-suite bathroom with walk in shower stall. Comes with a nice landscape package too.
Last Agent to Sell the Property
Corcoran Sawyer Smith License #RS307522 Listed on: 08/28/2024

Home Details
Home Type
- Single Family
Est. Annual Taxes
- $594
Year Built
- Built in 2025 | New Construction
Lot Details
- 5,001 Sq Ft Lot
- Lot Dimensions are 50.00 x 100.00
- Northeast Facing Home
- Property is in excellent condition
- Property is zoned RESIDENTAIL
HOA Fees
- $36 Monthly HOA Fees
Parking
- 2 Car Attached Garage
- 2 Driveway Spaces
- Front Facing Garage
- On-Street Parking
Home Design
- Colonial Architecture
- Poured Concrete
- Shingle Roof
- Vinyl Siding
- Passive Radon Mitigation
- Concrete Perimeter Foundation
- Stick Built Home
Interior Spaces
- Property has 2 Levels
- Tray Ceiling
- Ceiling height of 9 feet or more
- Gas Fireplace
- Mud Room
- Great Room
- Breakfast Room
- Recreation Room
- Partially Finished Basement
- Basement with some natural light
Kitchen
- Gas Oven or Range
- Range Hood
- Dishwasher
Bedrooms and Bathrooms
- 3 Bedrooms
- En-Suite Primary Bedroom
Laundry
- Laundry Room
- Laundry on upper level
- Washer and Dryer Hookup
Location
- Suburban Location
Utilities
- Forced Air Heating and Cooling System
- Cooling System Utilizes Natural Gas
- 200+ Amp Service
- Tankless Water Heater
- Municipal Trash
- Cable TV Available
Community Details
- $250 Capital Contribution Fee
- Association fees include common area maintenance
- $350 Other One-Time Fees
- Chapel Bridge At Hamilton HOA
- Built by TJC Communities
- Chapel Bridge At Hamilton Subdivision, Rayleigh Traditional Floorplan
- Property Manager
Listing and Financial Details
- Tax Lot 00017 23
- Assessor Parcel Number 03-01890 01-00017 23
Similar Homes in the area
Home Values in the Area
Average Home Value in this Area
Property History
| Date | Event | Price | Change | Sq Ft Price |
|---|---|---|---|---|
| 01/23/2025 01/23/25 | Sold | $513,440 | 0.0% | -- |
| 08/28/2024 08/28/24 | Pending | -- | -- | -- |
| 08/28/2024 08/28/24 | For Sale | $513,440 | -- | -- |
Tax History Compared to Growth
Agents Affiliated with this Home
-
Mary Warshefski

Seller's Agent in 2025
Mary Warshefski
Corcoran Sawyer Smith
(609) 902-4652
13 in this area
98 Total Sales
-
Lynda Schreiber

Seller Co-Listing Agent in 2025
Lynda Schreiber
Corcoran Sawyer Smith
(609) 638-5933
13 in this area
103 Total Sales
-
Christin Loretucci

Buyer's Agent in 2025
Christin Loretucci
Smires & Associates
(609) 273-3886
2 in this area
15 Total Sales
Map
Source: Bright MLS
MLS Number: NJME2048150
- 104 Richland Ave
- 19 Scammel Ave
- 201 Tipton St
- 235 Darcy Ave
- 390 Connecticut Ave
- 441 Norway Ave
- 1427 Hamilton Ave
- 20 Leuckel Ave
- 11 Klein Ave
- 25 Brook Ln
- 20 Charlotte Ave
- 210 Norway Ave
- 124 Waverly Place
- 34 Francis Ave
- 420 Miller Ave
- 365 Cleveland Ave
- 441 Garfield Ave
- 240 Mason Ave
- 114 Leonard Ave
- 151 S Logan Ave
