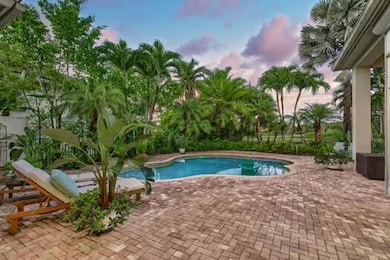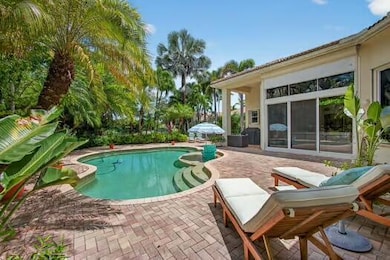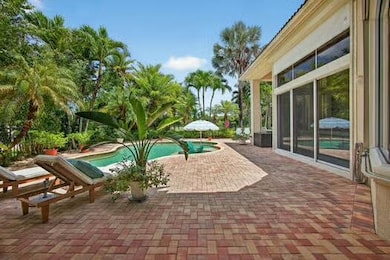802 Floret Dr Palm Beach Gardens, FL 33410
Frenchman's Reserve NeighborhoodEstimated payment $16,618/month
Highlights
- Lake Front
- Golf Course Community
- Gunite Pool
- William T. Dwyer High School Rated A-
- Gated with Attendant
- Private Membership Available
About This Home
Your serene garden home awaits. Fabulous value for a single family home located in the well located and highly sought after country club community of Frenchman's Reserve. This lovely inviting 3 bedroom + den/office and 4 full bath Casa Bendita model home features tranquil long lake & course view and is ready to become your very own. Completed with lovely signature finishes throughout this spectacular residence has been lightly lived in and lovingly maintained. The beautiful newly completed inviting pavered drive/entryway opens to wonderful pool, lake & course views all highlighted by captivating tropical landscaping. Delight in the scenic garden views from the primary suite and throughout the main living spaces. An absolutely perfect home for family gatherings and guests.
Home Details
Home Type
- Single Family
Est. Annual Taxes
- $15,719
Year Built
- Built in 2006
Lot Details
- 10,183 Sq Ft Lot
- Lake Front
- Fenced
- Sprinkler System
- Property is zoned PCD(ci
HOA Fees
- $2,484 Monthly HOA Fees
Parking
- 3 Car Attached Garage
- Garage Door Opener
- Circular Driveway
Property Views
- Lake
- Golf Course
- Garden
Home Design
- Mediterranean Architecture
- Barrel Roof Shape
Interior Spaces
- 3,433 Sq Ft Home
- 1-Story Property
- Furnished or left unfurnished upon request
- Vaulted Ceiling
- Arched Windows
- Casement Windows
- Entrance Foyer
- Family Room
- Formal Dining Room
- Den
- Home Security System
Kitchen
- Breakfast Area or Nook
- Built-In Oven
- Gas Range
- Microwave
- Dishwasher
- Disposal
Flooring
- Marble
- Ceramic Tile
Bedrooms and Bathrooms
- 3 Bedrooms
- Closet Cabinetry
- Walk-In Closet
- 4 Full Bathrooms
- Dual Sinks
- Jettted Tub and Separate Shower in Primary Bathroom
Laundry
- Dryer
- Washer
Pool
- Gunite Pool
- Saltwater Pool
Outdoor Features
- Patio
Utilities
- Forced Air Zoned Heating and Cooling System
- Underground Utilities
- Gas Water Heater
- Cable TV Available
Listing and Financial Details
- Assessor Parcel Number 52434131150000280
Community Details
Overview
- Association fees include management, cable TV, ground maintenance, reserve fund, security, trash, internet
- Private Membership Available
- Built by Toll Brothers
- Frenchmans Reserve Pcd E Subdivision, Casa Bendita Floorplan
Amenities
- Clubhouse
- Community Wi-Fi
Recreation
- Golf Course Community
- Tennis Courts
- Community Basketball Court
- Pickleball Courts
- Community Pool
- Trails
Security
- Gated with Attendant
- Resident Manager or Management On Site
Map
Home Values in the Area
Average Home Value in this Area
Tax History
| Year | Tax Paid | Tax Assessment Tax Assessment Total Assessment is a certain percentage of the fair market value that is determined by local assessors to be the total taxable value of land and additions on the property. | Land | Improvement |
|---|---|---|---|---|
| 2024 | $15,719 | $906,401 | -- | -- |
| 2023 | $15,459 | $880,001 | $0 | $0 |
| 2022 | $15,454 | $854,370 | $0 | $0 |
| 2021 | $15,591 | $829,485 | $0 | $0 |
| 2020 | $15,500 | $818,033 | $0 | $0 |
| 2019 | $15,307 | $799,641 | $0 | $0 |
| 2018 | $14,635 | $784,731 | $0 | $0 |
| 2017 | $14,583 | $768,591 | $0 | $0 |
| 2016 | $14,624 | $752,783 | $0 | $0 |
| 2015 | $15,321 | $723,371 | $0 | $0 |
| 2014 | $16,254 | $754,039 | $0 | $0 |
Property History
| Date | Event | Price | List to Sale | Price per Sq Ft | Prior Sale |
|---|---|---|---|---|---|
| 10/29/2025 10/29/25 | Price Changed | $2,450,000 | -5.7% | $714 / Sq Ft | |
| 08/21/2025 08/21/25 | For Sale | $2,599,000 | +243.3% | $757 / Sq Ft | |
| 09/28/2015 09/28/15 | Sold | $757,000 | -15.9% | $221 / Sq Ft | View Prior Sale |
| 08/29/2015 08/29/15 | Pending | -- | -- | -- | |
| 05/05/2015 05/05/15 | For Sale | $899,900 | -- | $262 / Sq Ft |
Purchase History
| Date | Type | Sale Price | Title Company |
|---|---|---|---|
| Special Warranty Deed | $757,000 | Servicelink Llc | |
| Trustee Deed | $200,100 | None Available | |
| Special Warranty Deed | $1,044,837 | None Available |
Mortgage History
| Date | Status | Loan Amount | Loan Type |
|---|---|---|---|
| Previous Owner | $156,725 | Stand Alone Second | |
| Previous Owner | $783,625 | Fannie Mae Freddie Mac |
Source: BeachesMLS
MLS Number: R11117636
APN: 52-43-41-31-15-000-0280
- 538 Les Jardin Dr
- 678 Hermitage Cir
- 320 Charroux Dr
- 326 Charroux Dr
- 333 Charroux Dr
- 2838 Bayonne Dr
- 200 Montant Dr
- 13101 Monet Ln
- 3589 Island Rd
- 12870 La Rochelle Cir
- 3243 Florida Blvd
- 3364 Grove Rd
- 3185 Capri Rd
- 12943 N Normandy Way
- 3533 Florida Blvd
- 13118 Redon Dr
- 2495 Monaco Terrace
- 3265 Bermuda Rd
- 2647 Monaco Terrace
- 12108 Colony Ave
- 3270 Grove Rd Unit ID1326860P
- 3255 Florida Blvd
- 3597 Holiday Rd
- 3252 Florida Blvd Unit ID1326857P
- 3503 Florida Blvd
- 3144 Capri Rd
- 3713 Island Rd
- 3664 Gull Rd
- 12101 Colony Ave
- 3626 Everglades Rd
- 3022 Alcazar Place Unit 205
- 3023 Alcazar Place Unit 205
- 3023 Alcazar Place Unit 304
- 3023 Alcazar Place Unit 103
- 3018 Alcazar Place Unit 307
- 3018 Alcazar Place Unit 103
- 3020 Alcazar Place Unit 303
- 3021 Alcazar Place Unit 205
- 3021 Alcazar Place Unit 308
- 3019 Alcazar Place Unit 107







