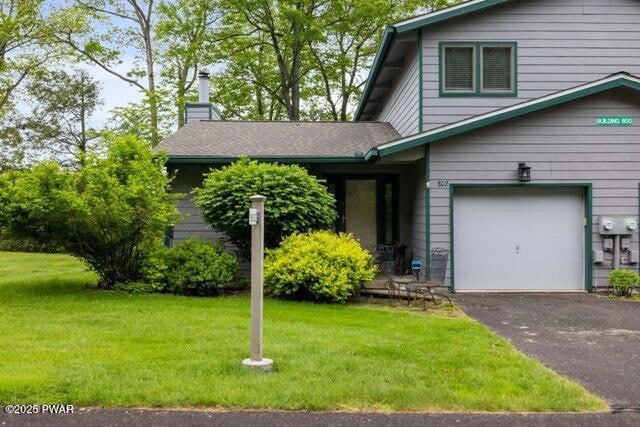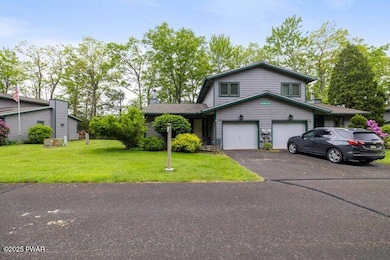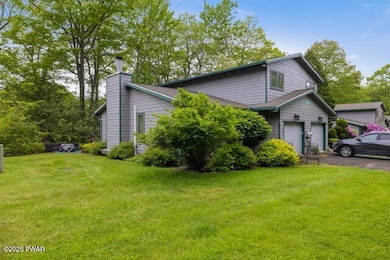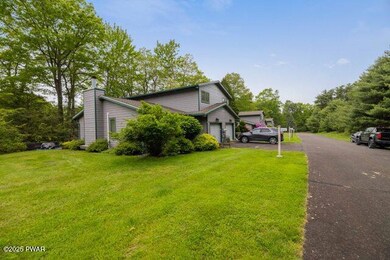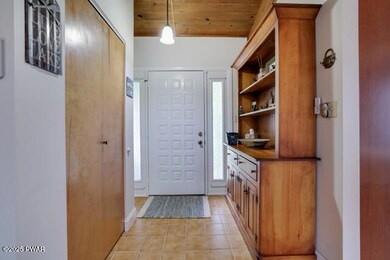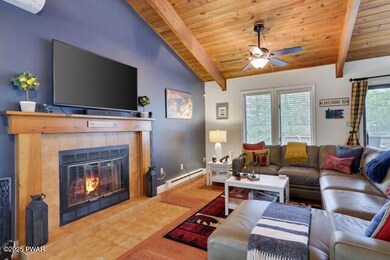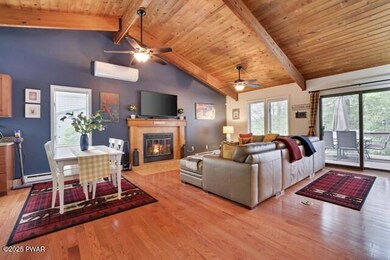802 Forest Cir Paupack, PA 18451
Estimated payment $2,644/month
Highlights
- Docks
- Heated Pool
- Views of Trees
- Boat Slip
- Fishing
- Open Floorplan
About This Home
Primary or Vacation! Prestigious Circle Green Townhouse with deeded boat slip on Lake Wallenpaupack,. Also includes road maintenance, tennis court, outdoor pool, garbage, & water, Features 3 bedrooms, 2 full baths, hardwood floors, fireplace and updated kitchen with granite counters. Enjoy entertaining on your private blue stone patio or spacious deck. Attached garage and invisible dog fence. It doesn't get any better than this! Future Memories are waiting to be made.
Listing Agent
Davis R. Chant - Lake Wallenpaupack License #RS179475L Listed on: 05/30/2025
Townhouse Details
Home Type
- Townhome
Est. Annual Taxes
- $3,898
Year Built
- Built in 1989
Lot Details
- Property fronts a private road
- 1 Common Wall
- Level Lot
HOA Fees
- $323 Monthly HOA Fees
Home Design
- Contemporary Architecture
- Block Foundation
- Fire Rated Drywall
- Asphalt Roof
- Wood Siding
Interior Spaces
- 1,390 Sq Ft Home
- 2-Story Property
- Open Floorplan
- Fireplace
- Drapes & Rods
- Blinds
- Window Screens
- Sliding Doors
- Living Room
- Views of Trees
- Crawl Space
- Security System Owned
Kitchen
- Built-In Electric Oven
- Built-In Electric Range
- Microwave
- Dishwasher
Flooring
- Wood
- Carpet
Bedrooms and Bathrooms
- 3 Bedrooms
- 2 Full Bathrooms
Laundry
- Laundry Room
- Laundry on main level
- Laundry in Bathroom
- Washer and Dryer
Parking
- Garage
- Private Parking
- Front Facing Garage
- Garage Door Opener
- Assigned Parking
Accessible Home Design
- Accessible Bedroom
- Enhanced Accessible Features
- Accessible Approach with Ramp
Outdoor Features
- Heated Pool
- Boat Slip
- Docks
- Powered Boats Permitted
- Deck
- Exterior Lighting
Utilities
- Cooling System Mounted To A Wall/Window
- Baseboard Heating
- Underground Utilities
- 200+ Amp Service
- Shared Water Source
- Electric Water Heater
- Private Sewer
- Cable TV Available
Listing and Financial Details
- Assessor Parcel Number 054.04-01-72
Community Details
Overview
- Circle Green Subdivision
- Community Lake
Recreation
- Tennis Courts
- Community Playground
- Community Pool
- Fishing
Security
- Storm Doors
- Fire and Smoke Detector
Map
Home Values in the Area
Average Home Value in this Area
Tax History
| Year | Tax Paid | Tax Assessment Tax Assessment Total Assessment is a certain percentage of the fair market value that is determined by local assessors to be the total taxable value of land and additions on the property. | Land | Improvement |
|---|---|---|---|---|
| 2025 | $3,748 | $33,560 | $10,000 | $23,560 |
| 2024 | $3,748 | $33,560 | $10,000 | $23,560 |
| 2023 | $3,606 | $33,560 | $10,000 | $23,560 |
| 2022 | $3,522 | $33,560 | $10,000 | $23,560 |
| 2021 | $3,421 | $33,560 | $10,000 | $23,560 |
| 2020 | $3,421 | $33,560 | $10,000 | $23,560 |
| 2019 | $3,311 | $33,560 | $10,000 | $23,560 |
| 2018 | $3,221 | $33,560 | $10,000 | $23,560 |
| 2017 | $3,102 | $33,560 | $10,000 | $23,560 |
| 2016 | $0 | $33,560 | $10,000 | $23,560 |
| 2014 | -- | $33,560 | $10,000 | $23,560 |
Property History
| Date | Event | Price | List to Sale | Price per Sq Ft | Prior Sale |
|---|---|---|---|---|---|
| 11/20/2025 11/20/25 | Pending | -- | -- | -- | |
| 09/17/2025 09/17/25 | Price Changed | $379,000 | -5.0% | $273 / Sq Ft | |
| 05/30/2025 05/30/25 | For Sale | $399,000 | +160.8% | $287 / Sq Ft | |
| 01/31/2020 01/31/20 | Sold | $153,000 | -17.3% | $110 / Sq Ft | View Prior Sale |
| 12/28/2019 12/28/19 | Pending | -- | -- | -- | |
| 06/12/2019 06/12/19 | For Sale | $185,000 | +60.9% | $133 / Sq Ft | |
| 09/16/2013 09/16/13 | Sold | $115,000 | -25.8% | $77 / Sq Ft | View Prior Sale |
| 07/29/2013 07/29/13 | Pending | -- | -- | -- | |
| 03/18/2013 03/18/13 | For Sale | $155,000 | -- | $104 / Sq Ft |
Purchase History
| Date | Type | Sale Price | Title Company |
|---|---|---|---|
| Deed | $153,000 | None Available |
Source: Pike/Wayne Association of REALTORS®
MLS Number: PWBPW251607
APN: 107193
- 605 Waterview Ln Unit 39
- 112 Waterview Ln Unit 41
- 134 Laurel Trail
- 1264 Goose Pond Rd
- 107 Rita Ln
- 22 Glen Rd
- 1082 Sunrise Terrace
- 00 Sunny Slope Dr
- 1007 Starview Terrace
- 860 Pennsylvania 507
- 0 Lot 7 Nemanie Village Unit 21-4732
- 20 Mustang Rd
- 1151 Mustang Rd
- 526 Pennsylvania 507
- 169 Shiny Mountain Rd
- 1138 Aquarius Dr
- 1011 Salem Place
- 125 N Evergreen Dr
- SkyView Lake Redwood Ln
- 0 Manor Woods Ct Unit 22-290
