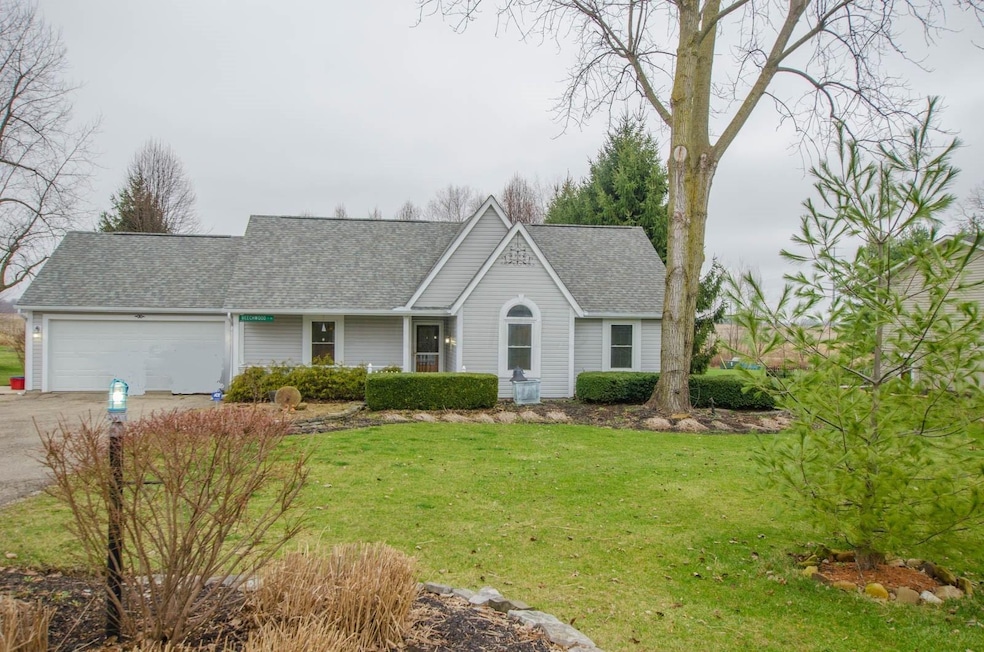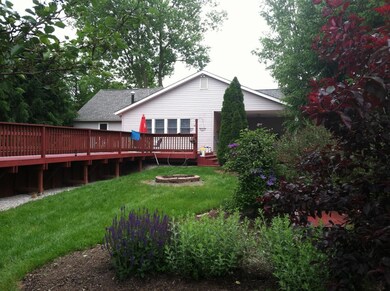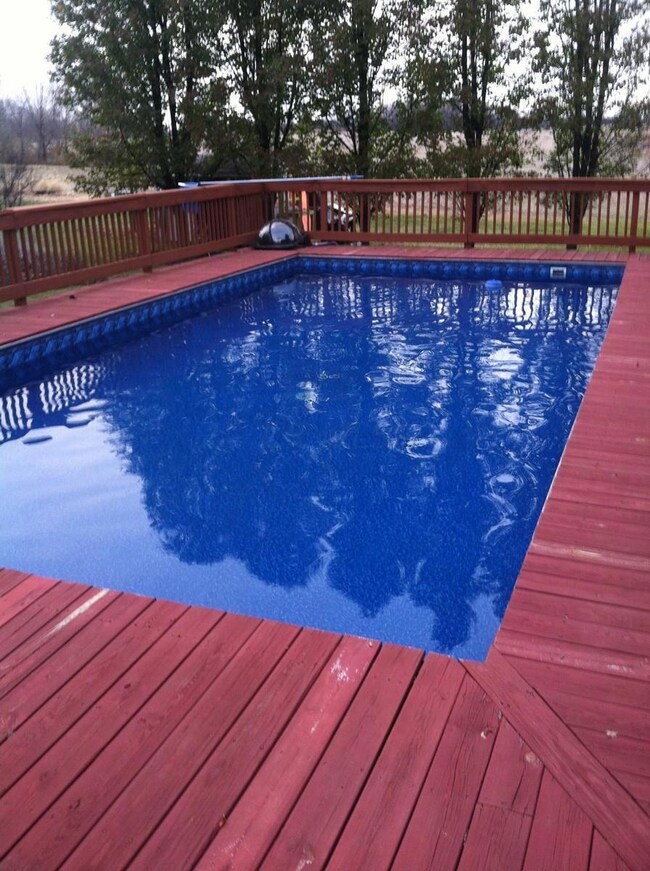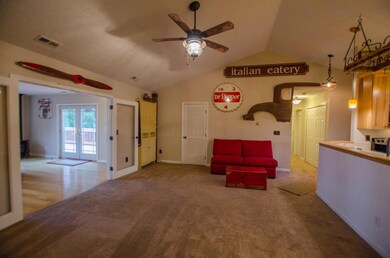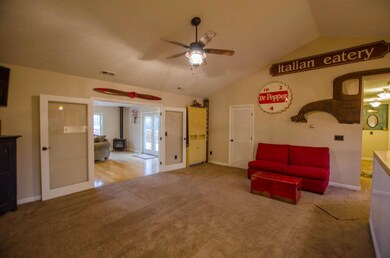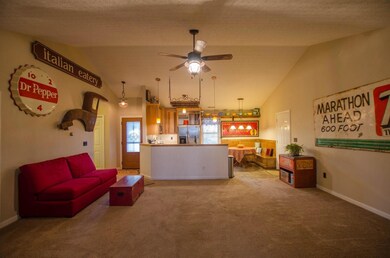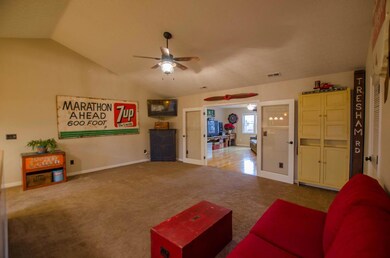
802 Forward Pass Rd SW Pataskala, OH 43062
Harrison NeighborhoodHighlights
- Above Ground Pool
- Wood Burning Stove
- 2 Car Attached Garage
- Deck
- Ranch Style House
- Park
About This Home
As of February 2016Completely renovated w/family rm w/ walls of glass overlooking the 36’x18’ pool(w/new liner 2015), hot tub (w/newer motor & cover) & private backyard. Glass doors lead to the covered porch & extensive deck. The family rm also features gas burning stove, wood flrs & French drs leading to the vaulted great rm & kitchen. Kitchen features custom-made hickory cabinets, solid surface counters, SS appls & built-in banquet seating. The private master ste features newer plumbing fixtures, light fixtures, tile flrs, sky light & 2 closets. Other updates include newer lighting fixtures, door hardware throughout, newer carpet, roof, water heater, air-conditioning, garage doors & beautiful new leaded glass front door. There is plenty of storage w/attic access above the insulated garage & master closet.
Last Agent to Sell the Property
Melissa Green
RE/MAX Consultant Group Listed on: 12/28/2015
Last Buyer's Agent
Gina Kaetzel
USA-1 Real Estate Corp.
Home Details
Home Type
- Single Family
Est. Annual Taxes
- $3,162
Year Built
- Built in 1994
Lot Details
- 0.47 Acre Lot
Parking
- 2 Car Attached Garage
Home Design
- Ranch Style House
- Slab Foundation
- Vinyl Siding
Interior Spaces
- 1,555 Sq Ft Home
- Wood Burning Stove
- Gas Log Fireplace
- Insulated Windows
- Family Room
- Laundry on main level
Kitchen
- Electric Range
- Microwave
- Dishwasher
Flooring
- Carpet
- Ceramic Tile
- Vinyl
Bedrooms and Bathrooms
- 3 Main Level Bedrooms
- 2 Full Bathrooms
Outdoor Features
- Above Ground Pool
- Deck
Utilities
- Forced Air Heating and Cooling System
- Heating System Uses Gas
Listing and Financial Details
- Assessor Parcel Number 025-068082-49.000
Community Details
Overview
- Property has a Home Owners Association
Recreation
- Community Pool
- Park
Ownership History
Purchase Details
Home Financials for this Owner
Home Financials are based on the most recent Mortgage that was taken out on this home.Purchase Details
Home Financials for this Owner
Home Financials are based on the most recent Mortgage that was taken out on this home.Purchase Details
Home Financials for this Owner
Home Financials are based on the most recent Mortgage that was taken out on this home.Purchase Details
Home Financials for this Owner
Home Financials are based on the most recent Mortgage that was taken out on this home.Purchase Details
Home Financials for this Owner
Home Financials are based on the most recent Mortgage that was taken out on this home.Similar Homes in Pataskala, OH
Home Values in the Area
Average Home Value in this Area
Purchase History
| Date | Type | Sale Price | Title Company |
|---|---|---|---|
| Warranty Deed | $183,500 | Chicago Title Box | |
| Deed | $160,000 | None Available | |
| Deed | $125,000 | -- | |
| Deed | $117,900 | -- | |
| Deed | $96,900 | -- |
Mortgage History
| Date | Status | Loan Amount | Loan Type |
|---|---|---|---|
| Open | $175,000 | New Conventional | |
| Closed | $188,688 | New Conventional | |
| Previous Owner | $157,003 | FHA | |
| Previous Owner | $132,000 | New Conventional | |
| Previous Owner | $153,400 | Fannie Mae Freddie Mac | |
| Previous Owner | $93,750 | New Conventional | |
| Previous Owner | $85,000 | New Conventional | |
| Previous Owner | $92,050 | New Conventional |
Property History
| Date | Event | Price | Change | Sq Ft Price |
|---|---|---|---|---|
| 02/17/2016 02/17/16 | Sold | $183,500 | 0.0% | $118 / Sq Ft |
| 01/18/2016 01/18/16 | Pending | -- | -- | -- |
| 12/28/2015 12/28/15 | For Sale | $183,500 | +14.8% | $118 / Sq Ft |
| 04/05/2013 04/05/13 | Sold | $159,900 | 0.0% | $103 / Sq Ft |
| 03/06/2013 03/06/13 | Pending | -- | -- | -- |
| 01/08/2013 01/08/13 | For Sale | $159,900 | -- | $103 / Sq Ft |
Tax History Compared to Growth
Tax History
| Year | Tax Paid | Tax Assessment Tax Assessment Total Assessment is a certain percentage of the fair market value that is determined by local assessors to be the total taxable value of land and additions on the property. | Land | Improvement |
|---|---|---|---|---|
| 2024 | $6,614 | $105,600 | $27,300 | $78,300 |
| 2023 | $4,498 | $105,600 | $27,300 | $78,300 |
| 2022 | $3,942 | $78,820 | $16,800 | $62,020 |
| 2021 | $4,057 | $78,820 | $16,800 | $62,020 |
| 2020 | $4,118 | $78,820 | $16,800 | $62,020 |
| 2019 | $3,503 | $61,710 | $14,000 | $47,710 |
| 2018 | $3,826 | $0 | $0 | $0 |
| 2017 | $3,480 | $0 | $0 | $0 |
| 2016 | $3,268 | $0 | $0 | $0 |
| 2015 | $3,165 | $0 | $0 | $0 |
| 2014 | $3,966 | $0 | $0 | $0 |
| 2013 | $3,218 | $0 | $0 | $0 |
Agents Affiliated with this Home
-
G
Buyer's Agent in 2016
Gina Kaetzel
USA-1 Real Estate Corp.
-

Seller's Agent in 2013
Joan Elfein
Ohio Broker Direct, LLC
(614) 989-7215
4 in this area
1,660 Total Sales
-
M
Buyer's Agent in 2013
Melissa Green
RE/MAX
Map
Source: Columbus and Central Ohio Regional MLS
MLS Number: 215043379
APN: 025-068082-49.000
- 748 Forward Pass Rd SW
- 255 Riva Ridge Rd SW
- 171 Hillgail Rd SW
- 151 Apple Blossom Rd SW
- 200 Leezy Dr
- 189 Markway Dr Unit Lot 14
- 184 Markway Dr Unit Lot 11
- 185 Markway Dr Unit Lot 16
- 187 Markway Dr Unit Lot 15
- 235 Needles Dr SW
- 1807 Keela Dr
- 5332 Watkins Rd SW
- 113 Ruby Rd
- 214 Isleta Dr
- 308 Reign Way
- 208 Isleta Dr
- 413 Fannin Dr
- 309 Reign Way
- 305 Reign Way
- 303 Reign Way
