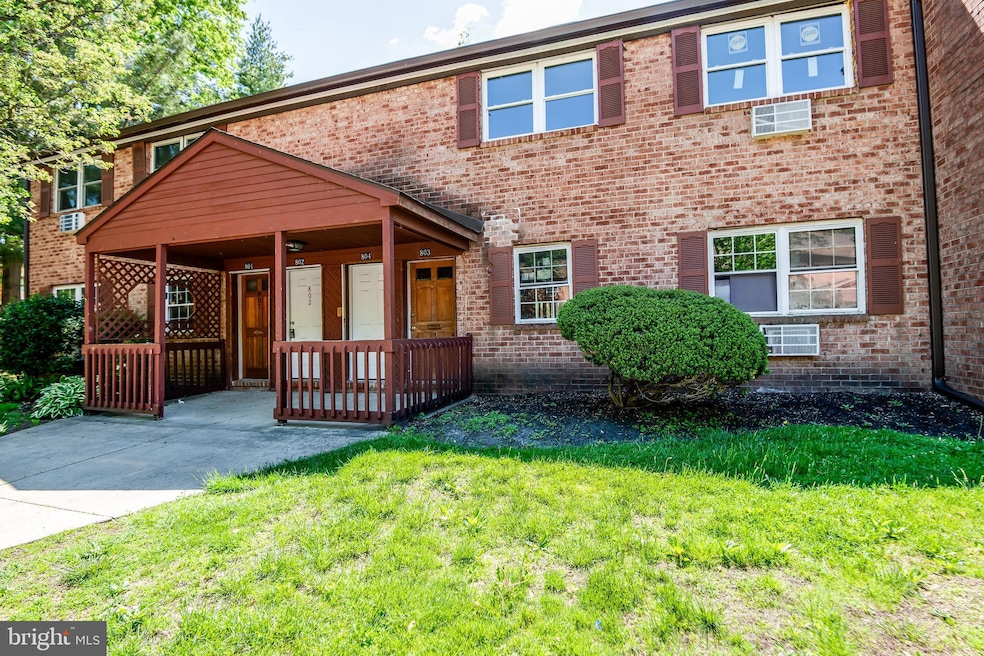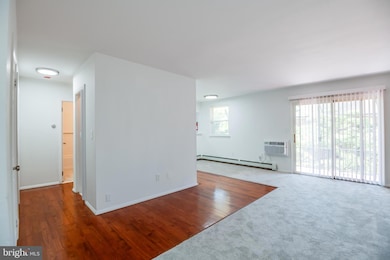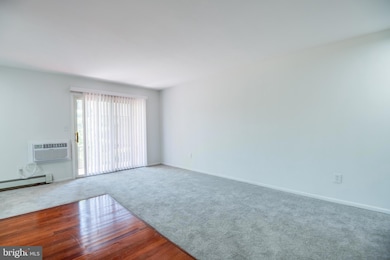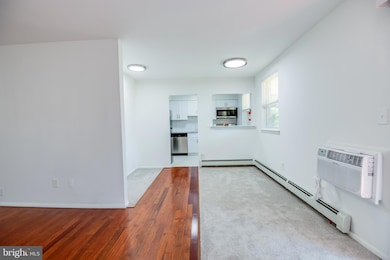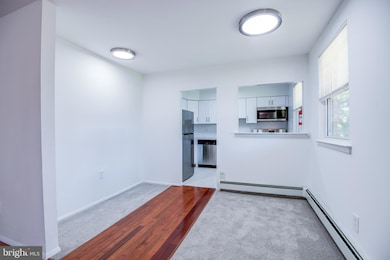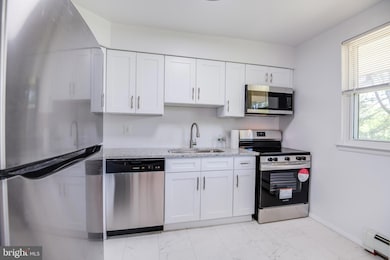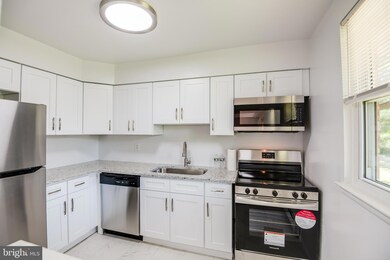802 Garnet Dr Unit 8B Burlington, NJ 08016
Estimated payment $1,550/month
Highlights
- Traditional Floor Plan
- Bathtub with Shower
- Hot Water Baseboard Heater
- Traditional Architecture
- Carpet
About This Home
This beautiful 2 bedroom second floor condominium is a must see, It has been recently renovated. As you walk up the steps, you enter a large living room with new carpet. Through the sliding doors, you observe the deck for relaxing entertainment. The kitchen has a new stainless steel package - refrigerator, dishwasher, and stove. It also has newly installed cabinets, contertops and sink. As you go down the hallway, you will observe a stackable washer and dryer. Looking straight ahead, there is a bathroom that has been completed upgraded. The Master Bedroom consists of a walk-in closet, new carpeting, and new lighting. The second bedroom consists of new carpeting, and ceiling fan and lighting combination. This condominium is centrally located just minutes from New Jersey Turnpike, 295 and 130. The light rail is within a mile away. Bus service is within a mile away. It is within walking distance to shopping centers and restaurants.
Listing Agent
(609) 472-5143 gste655550@verizon.net Keller Williams Realty - Medford Listed on: 05/07/2025

Townhouse Details
Home Type
- Townhome
Est. Annual Taxes
- $1,500
Year Built
- Built in 1969
HOA Fees
- $529 Monthly HOA Fees
Home Design
- Traditional Architecture
- Brick Foundation
- Asphalt Roof
Interior Spaces
- 980 Sq Ft Home
- Property has 1 Level
- Traditional Floor Plan
- Kitchen in Efficiency Studio
Flooring
- Carpet
- Laminate
Bedrooms and Bathrooms
- 2 Main Level Bedrooms
- 1 Full Bathroom
- Bathtub with Shower
Schools
- Burl Twp Elementary School
- Burlington Township Middle School
- Burlington Township High School
Utilities
- Cooling System Mounted In Outer Wall Opening
- Hot Water Baseboard Heater
- 100 Amp Service
- Natural Gas Water Heater
Listing and Financial Details
- Assessor Parcel Number 06-00114 02-00014 02-C0802
Community Details
Overview
- Association fees include common area maintenance, heat, lawn maintenance, standard phone service, trash
- Cambridge Property Services HOA
- Rosewood Subdivision
Pet Policy
- No Pets Allowed
Map
Home Values in the Area
Average Home Value in this Area
Property History
| Date | Event | Price | List to Sale | Price per Sq Ft |
|---|---|---|---|---|
| 10/06/2025 10/06/25 | Pending | -- | -- | -- |
| 09/19/2025 09/19/25 | For Sale | $170,000 | 0.0% | $173 / Sq Ft |
| 08/13/2025 08/13/25 | Pending | -- | -- | -- |
| 07/09/2025 07/09/25 | Price Changed | $170,000 | -2.9% | $173 / Sq Ft |
| 06/11/2025 06/11/25 | Price Changed | $175,000 | -5.4% | $179 / Sq Ft |
| 05/30/2025 05/30/25 | Price Changed | $185,000 | -7.9% | $189 / Sq Ft |
| 05/07/2025 05/07/25 | For Sale | $200,900 | -- | $205 / Sq Ft |
Source: Bright MLS
MLS Number: NJBL2086674
APN: 06 00114-0002-00802-0000-C0802
- 1600 Mount Holly Rd
- 1605 Burlington Mt Holly Rd
- 15 18th St
- 0 & 20th Boudinot
- 402 Sunset Rd
- Block 113 Lot 3 Rancocas Rd
- 2031 Sylvan Park Rd
- 73 Mill Rd
- 11 Wellington Place
- 126 E 7th St
- 93 Wellington Place
- 152 E 7th St
- 1110 Pope St
- 708 Sunset Rd
- 2502 Rancocas Rd
- 5 Primrose Dr
- 29 E 4th St
- 30 Evergreen Ln
- 58 Heals Farm Rd Unit 1
- 4 Haven Ln
