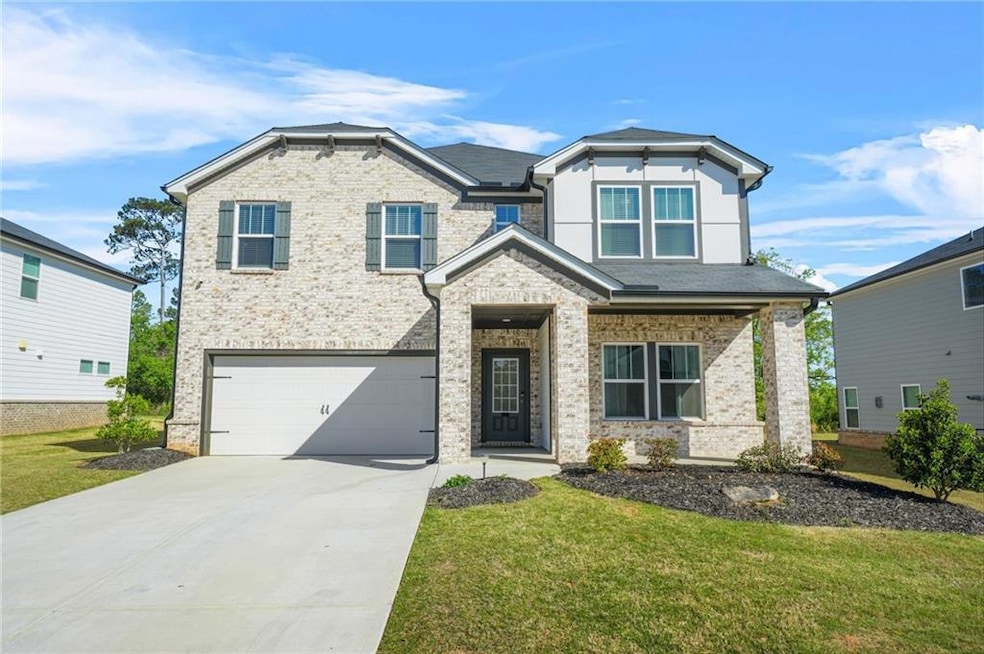Discover the perfect blend of space, style, and functionality in this beautifully designed 5 bedroom, 4.5 bath home! This newer home offers over 3,300 square feet of modern living space and was built in 2022. From the open floor plan to the versatile layout, this home is designed to fit your lifestyle. On the main level, you'll find a spacious flex room, perfect for a dining room, home office, or play area. There's also a bedroom with a full bath on the main level that is perfect for guest. The open concept kitchen, flows seamlessly into the living area, creating an ideal space for entertaining and everyday living. Upstairs features a cozy loft and four large bedrooms, including a spacious primary suite with a walk-in closet and a private ensuite bath. This home also boasts a nice sized backyard, ideal for gatherings, or just relaxing outdoors. Located in a welcoming community with great amenities, including a neighborhood pool and playground, this home is perfect for anyone seeking space, comfort, and convenience. Just minutes from shopping, dining, and grocery stores!

