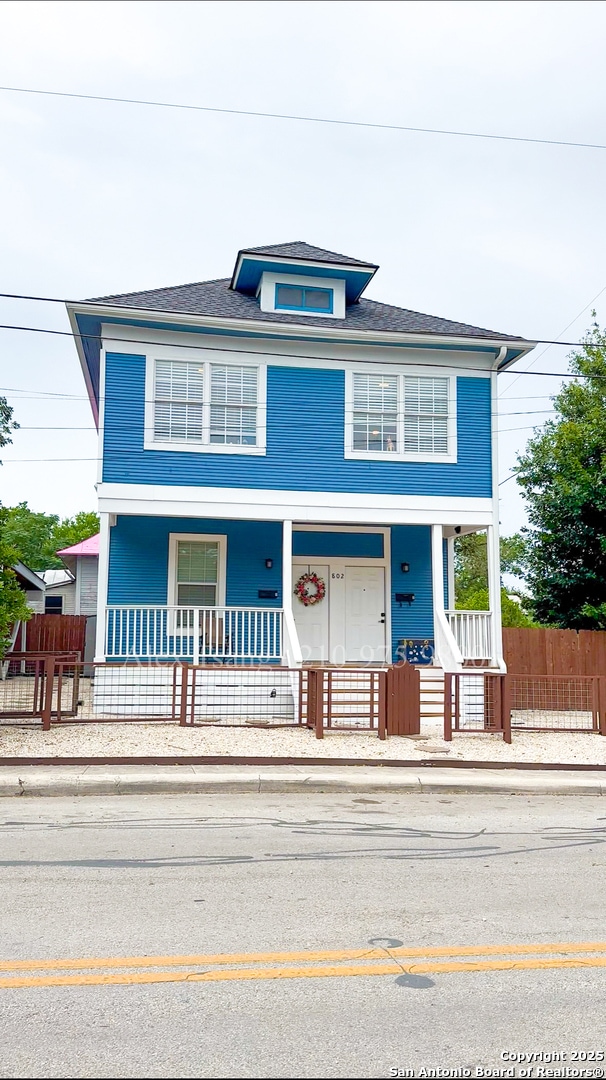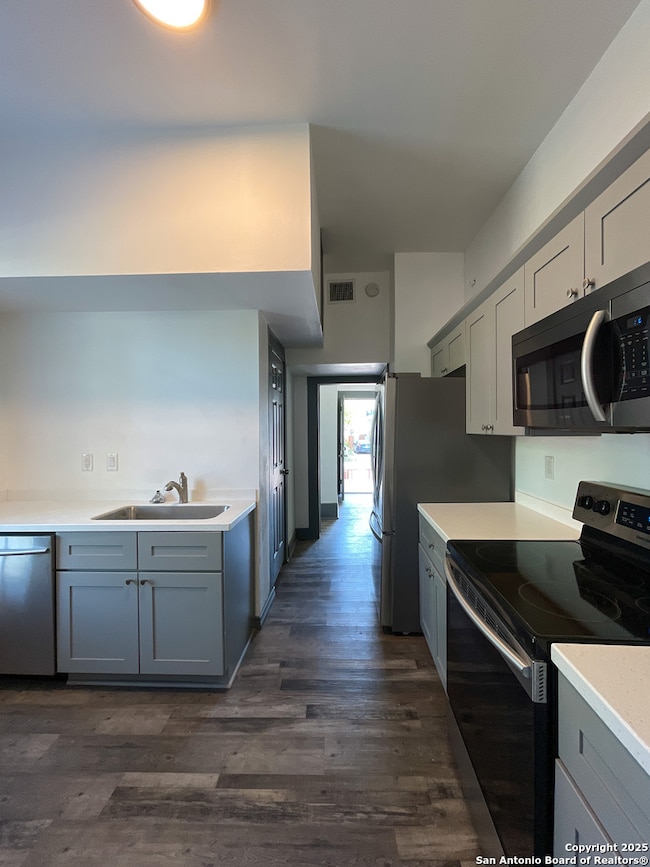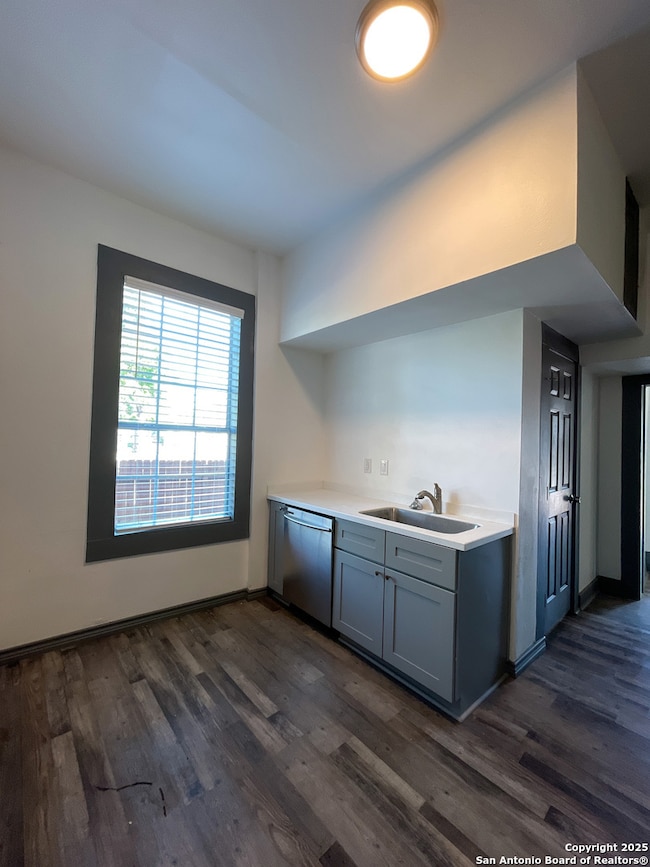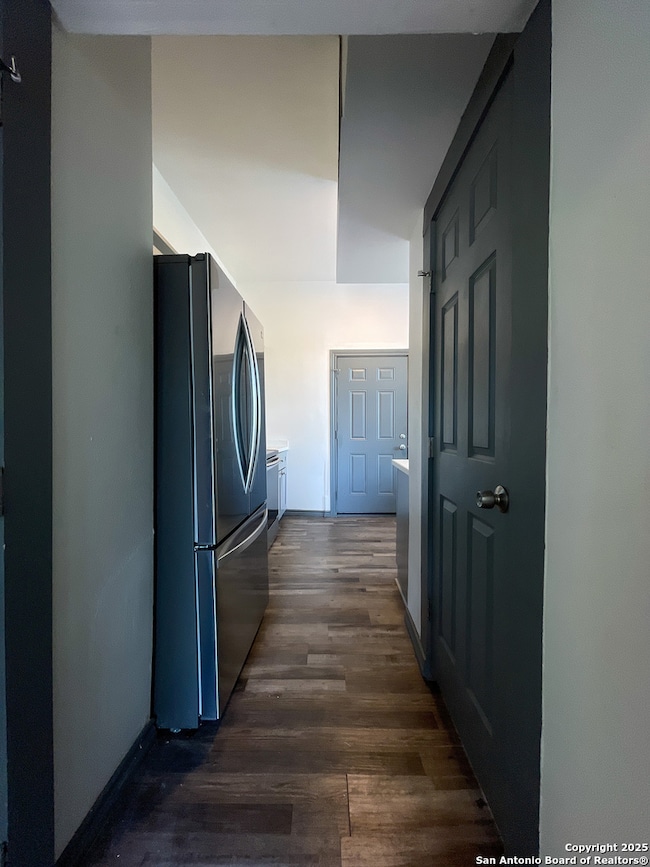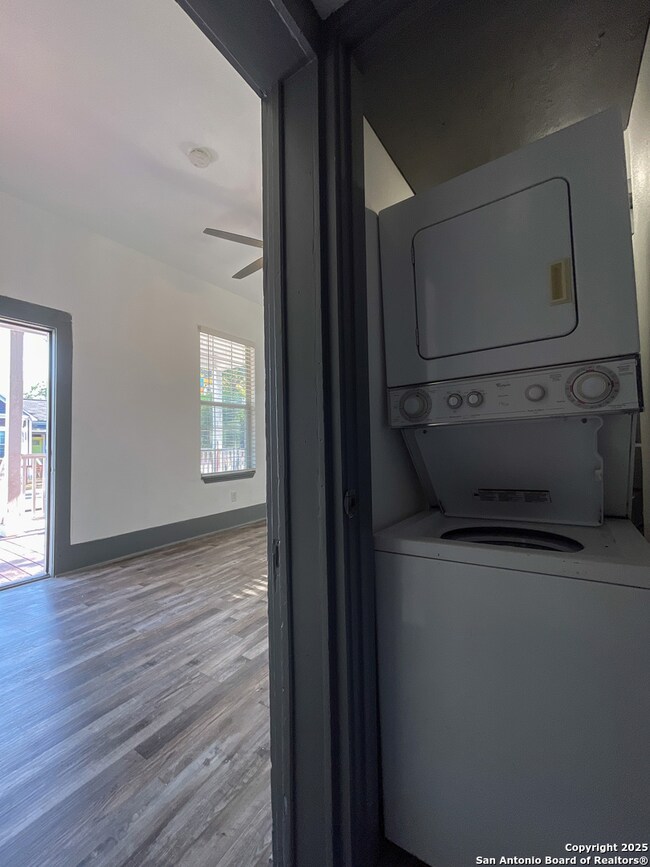802 Montana St Unit 1 San Antonio, TX 78203
Denver Heights Neighborhood
1
Bed
1
Bath
1,440
Sq Ft
1900
Built
Highlights
- All Bedrooms Downstairs
- Solid Surface Countertops
- Central Heating and Cooling System
- Deck
- Ceramic Tile Flooring
- Ceiling Fan
About This Home
This is the best priced one-bedroom unit (that is modern) with a private yard you will find on the market right now! 1-min drive or a 10-min walk to into central Downtown, you will find yourself having the easiest time to attend events. Weed pulling and grass cutting is taken care of by the owner. This listing also includes one car spot in the the two-car carport. Stackable washer and dryer is included. The living room large enough to fit a big sectional plus additional space in the bedroom to fit a desk!
Home Details
Home Type
- Single Family
Year Built
- Built in 1900
Home Design
- Composition Roof
Interior Spaces
- 1,440 Sq Ft Home
- 2-Story Property
- Ceiling Fan
- Window Treatments
- Fire and Smoke Detector
Kitchen
- Stove
- Microwave
- Dishwasher
- Solid Surface Countertops
- Disposal
Flooring
- Ceramic Tile
- Vinyl
Bedrooms and Bathrooms
- 1 Bedroom
- All Bedrooms Down
- 1 Full Bathroom
Laundry
- Laundry on main level
- Dryer
- Washer
- Laundry Tub
Outdoor Features
- Deck
Schools
- Douglass Elementary School
- Poe Middle School
- Brackenrdg High School
Utilities
- Central Heating and Cooling System
- Gas Water Heater
- Cable TV Available
Community Details
- Denver Heights West Of New Braunfels Subdivision
Listing and Financial Details
- Seller Concessions Not Offered
Map
Source: San Antonio Board of REALTORS®
MLS Number: 1890491
Nearby Homes
- 811 Montana St Unit 1101
- 811 Montana St
- 1225 Wyoming St
- 1226 Wyoming St Unit 201
- 1426 Wyoming St
- 316 Toledo St
- 126 Paul St
- 1 S Olive St
- 319 S Olive St
- 321 S Olive St
- 837 Nevada St
- 1035 Dakota St
- 412 S Hackberry St Unit 1,2,3,& 4
- 412 S Hackberry St
- 419 S Olive St
- 432 S Olive St
- 705 Paso Hondo
- 531 S Monumental St Unit 1102
- 531 S Monumental St Unit 1101
- 531 S Monumental St Unit 2102
- 802 Montana St Unit 2
- 811 Montana St
- 811 Montana St Unit 1301
- 1205 Wyoming St
- 1226 Wyoming St Unit 102
- 225 S Pine St
- 630 Montana St
- 630 Montana St Unit 201
- 218 S Olive St
- 222 S Olive St
- 902 Dakota St
- 319 S Olive St Unit 2
- 809 Nevada St
- 422 S Olive St
- 906 Nevada St
- 115 Alabama St Unit 2
- 121 Alabama St
- 708 Nevada St
- 1016 N Center
- 530 S Hackberry Unit 102
