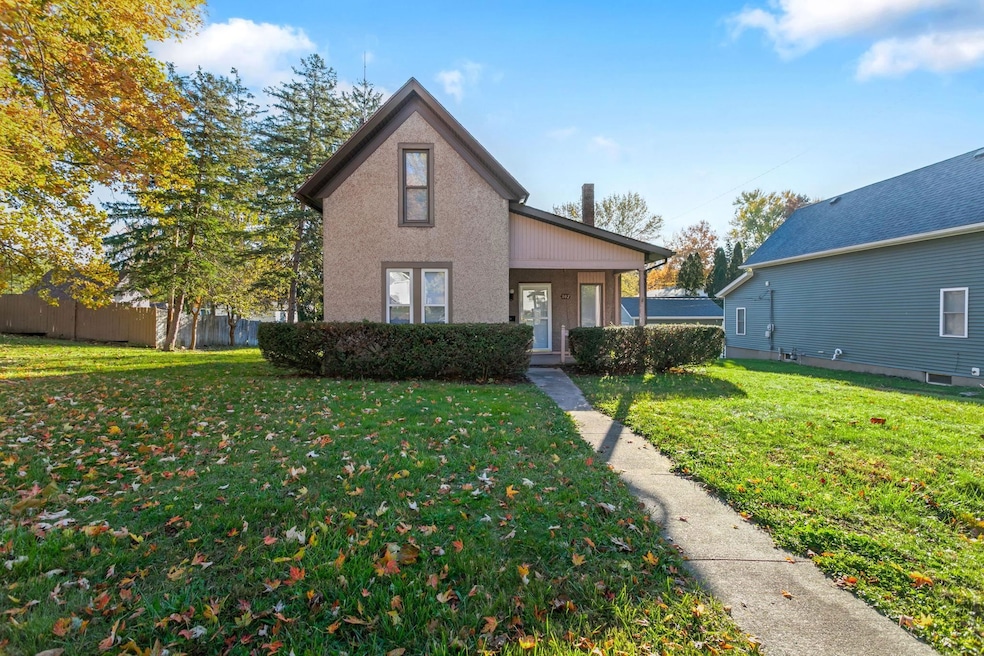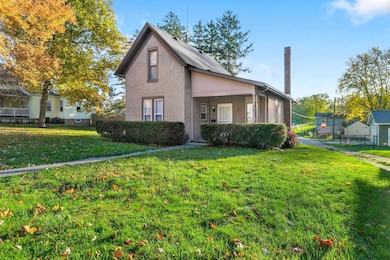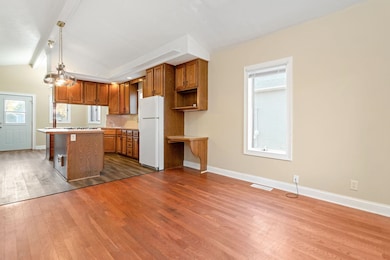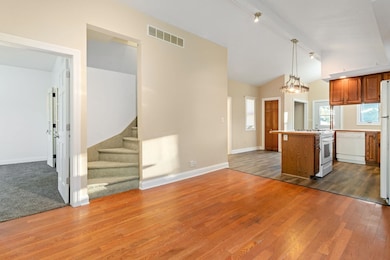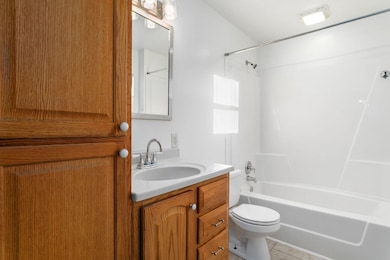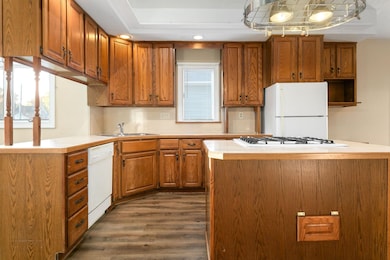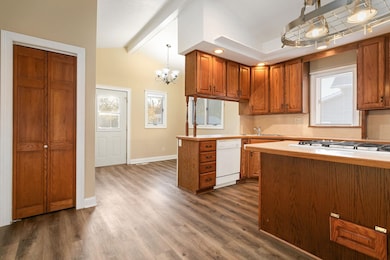802 N 5th St Goshen, IN 46528
Chamberlain NeighborhoodEstimated payment $949/month
Highlights
- Hot Property
- 2 Car Detached Garage
- Kitchen Island
- Corner Lot
- Breakfast Bar
- Forced Air Heating System
About This Home
Welcome to this beautifully designed 2-bedroom, 1-bath home offering an inviting open-concept layout perfect for modern living. The heart of the home features a spacious walk-in kitchen with a center island and breakfast bar, ideal for cooking, entertaining, or enjoying casual meals. The primary bedroom includes a versatile bonus area—perfect for a nursery, home office, or oversized walk-in closet—giving you the flexibility to make it your own. Situated on a desirable corner lot, this home boasts a large yard providing plenty of space for outdoor activities or gardening. With its thoughtful layout, modern features, and generous outdoor space, this home is ready to welcome its next owner.
Listing Agent
Coldwell Banker Real Estate Group Brokerage Phone: 574-202-9994 Listed on: 11/12/2025

Home Details
Home Type
- Single Family
Est. Annual Taxes
- $2,606
Year Built
- Built in 1900
Lot Details
- 8,712 Sq Ft Lot
- Lot Dimensions are 66x132
- Corner Lot
Parking
- 2 Car Detached Garage
- Off-Street Parking
Home Design
- Poured Concrete
- Shingle Roof
- Stucco Exterior
Interior Spaces
- 1,092 Sq Ft Home
- 2-Story Property
Kitchen
- Breakfast Bar
- Kitchen Island
Flooring
- Carpet
- Vinyl
Bedrooms and Bathrooms
- 2 Bedrooms
- 1 Full Bathroom
Laundry
- Laundry on main level
- Electric Dryer Hookup
Basement
- Basement Fills Entire Space Under The House
- Block Basement Construction
Schools
- Chamberlain Elementary School
- Goshen Middle School
- Goshen High School
Additional Features
- Suburban Location
- Forced Air Heating System
Community Details
- Wilden Subdivision
Listing and Financial Details
- Assessor Parcel Number 20-11-04-481-005.000-015
Map
Home Values in the Area
Average Home Value in this Area
Tax History
| Year | Tax Paid | Tax Assessment Tax Assessment Total Assessment is a certain percentage of the fair market value that is determined by local assessors to be the total taxable value of land and additions on the property. | Land | Improvement |
|---|---|---|---|---|
| 2024 | $4,104 | $117,400 | $11,700 | $105,700 |
| 2022 | $2,151 | $96,400 | $11,700 | $84,700 |
| 2021 | $2,083 | $86,800 | $11,700 | $75,100 |
| 2020 | $2,166 | $80,200 | $11,700 | $68,500 |
| 2019 | $1,874 | $75,400 | $11,700 | $63,700 |
| 2018 | $1,608 | $68,200 | $11,700 | $56,500 |
| 2017 | $1,295 | $63,000 | $11,700 | $51,300 |
| 2016 | $1,348 | $63,600 | $11,700 | $51,900 |
| 2014 | $1,252 | $60,800 | $11,700 | $49,100 |
| 2013 | $463 | $59,300 | $11,700 | $47,600 |
Property History
| Date | Event | Price | List to Sale | Price per Sq Ft | Prior Sale |
|---|---|---|---|---|---|
| 11/16/2025 11/16/25 | Pending | -- | -- | -- | |
| 11/12/2025 11/12/25 | For Sale | $138,900 | +120.5% | $127 / Sq Ft | |
| 03/16/2015 03/16/15 | Sold | $63,000 | -15.9% | $52 / Sq Ft | View Prior Sale |
| 02/20/2015 02/20/15 | Pending | -- | -- | -- | |
| 09/24/2014 09/24/14 | For Sale | $74,900 | -- | $62 / Sq Ft |
Purchase History
| Date | Type | Sale Price | Title Company |
|---|---|---|---|
| Interfamily Deed Transfer | -- | None Available | |
| Warranty Deed | -- | Hamilton Title | |
| Special Warranty Deed | -- | Chicago Insurance Title Co | |
| Quit Claim Deed | -- | Chicago Title Ins |
Mortgage History
| Date | Status | Loan Amount | Loan Type |
|---|---|---|---|
| Open | $42,250 | Purchase Money Mortgage |
Source: Indiana Regional MLS
MLS Number: 202545664
APN: 20-11-04-481-005.000-015
- VL N Main St
- 612 N 3rd St
- 412 Queen St
- 0 Johnston St
- 122 Crescent St
- 323 Olive St
- 615 Mercer Ave
- 214 E Clinton St
- 216 New St
- 60867 Indiana 15
- 406 E Jefferson St
- 312 S 5th St
- 118 Huron St
- 308 E Madison St
- 1206 W Wilkinson St
- 20202 County Road 19
- 110 Holaway Ct
- 325 Dewey Ave
- 104 S 24th St
- 620 S 7th St
