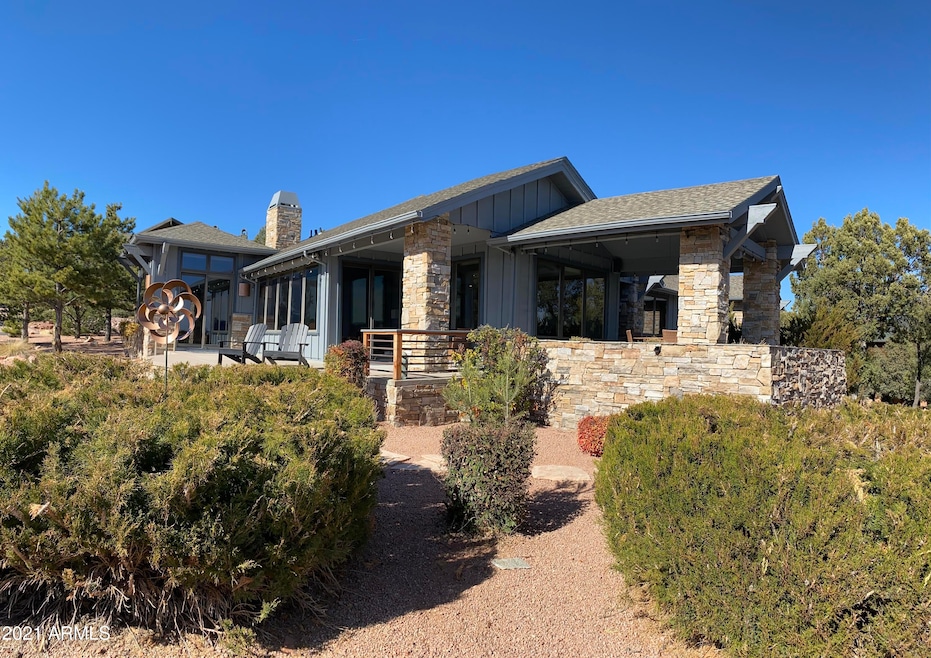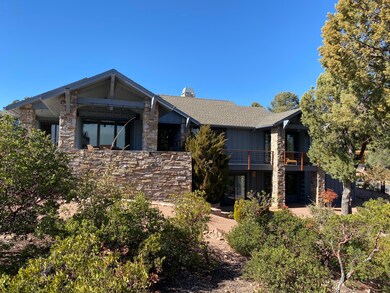
802 N Grapevine Dr Payson, AZ 85541
Highlights
- On Golf Course
- Gated with Attendant
- Living Room with Fireplace
- Fitness Center
- Mountain View
- Vaulted Ceiling
About This Home
As of August 2022Breathtaking views abound in this spacious mountain home. Situated on the 8th Green in the Chaparral Pines community, peace, quiet and tranquility are felt from top to bottom. Live step free on the main floor with no interior steps from the garage to the kitchen to the master bedroom. But this retreat will easily accommodate all your friends and family with 2 additional bedrooms and a family room in the large walkout basement, accessible with your own private elevator! Large open plan living with 2 fireplaces, sliding doors, and Paella windows will ensure you're taking advantage of those cool summer nights. With new carpet, paint and updated fixtures throughout, this fully furnished home is ready for you! Must purchase at minimum a Trailhead Membership by COE.
Last Agent to Sell the Property
Compass License #SA681956000 Listed on: 05/10/2021

Last Buyer's Agent
Jacob Sopeland
Keller Williams Arizona Realty License #SA635477000

Home Details
Home Type
- Single Family
Est. Annual Taxes
- $4,851
Year Built
- Built in 2003
Lot Details
- 0.48 Acre Lot
- On Golf Course
- Cul-De-Sac
- Desert faces the front and back of the property
- Sprinklers on Timer
HOA Fees
- $142 Monthly HOA Fees
Parking
- 2.5 Car Direct Access Garage
- Garage Door Opener
- Golf Cart Garage
Home Design
- Wood Frame Construction
- Composition Roof
Interior Spaces
- 3,856 Sq Ft Home
- 2-Story Property
- Elevator
- Wet Bar
- Central Vacuum
- Furnished
- Vaulted Ceiling
- Ceiling Fan
- Skylights
- Wood Frame Window
- Living Room with Fireplace
- 2 Fireplaces
- Mountain Views
Kitchen
- Eat-In Kitchen
- Breakfast Bar
- Electric Cooktop
- Built-In Microwave
- Granite Countertops
Flooring
- Wood
- Carpet
- Stone
Bedrooms and Bathrooms
- 3 Bedrooms
- 3 Bathrooms
- Dual Vanity Sinks in Primary Bathroom
- Hydromassage or Jetted Bathtub
- Bathtub With Separate Shower Stall
Finished Basement
- Walk-Out Basement
- Basement Fills Entire Space Under The House
Outdoor Features
- Balcony
- Covered patio or porch
Schools
- Out Of Maricopa Cnty Elementary And Middle School
- Out Of Maricopa Cnty High School
Utilities
- Central Air
- Heating Available
- Propane
- Cable TV Available
Listing and Financial Details
- Tax Lot 165
- Assessor Parcel Number 302-87-165
Community Details
Overview
- Association fees include ground maintenance, street maintenance
- Ogden & Co Association, Phone Number (480) 396-4567
- Chaparral Pines Phase 1 Subdivision
Recreation
- Golf Course Community
- Tennis Courts
- Community Playground
- Fitness Center
- Community Pool
- Community Spa
- Bike Trail
Additional Features
- Recreation Room
- Gated with Attendant
Ownership History
Purchase Details
Home Financials for this Owner
Home Financials are based on the most recent Mortgage that was taken out on this home.Purchase Details
Home Financials for this Owner
Home Financials are based on the most recent Mortgage that was taken out on this home.Purchase Details
Home Financials for this Owner
Home Financials are based on the most recent Mortgage that was taken out on this home.Purchase Details
Purchase Details
Purchase Details
Purchase Details
Similar Homes in Payson, AZ
Home Values in the Area
Average Home Value in this Area
Purchase History
| Date | Type | Sale Price | Title Company |
|---|---|---|---|
| Warranty Deed | -- | Pioneer Title | |
| Warranty Deed | $1,075,000 | Pioneer Title Agency Inc | |
| Warranty Deed | $800,000 | Pioneer Title Agency Inc | |
| Interfamily Deed Transfer | -- | None Available | |
| Cash Sale Deed | $675,000 | Pioneer Title Agency Inc | |
| Interfamily Deed Transfer | -- | None Available | |
| Interfamily Deed Transfer | -- | Pioneer Title Agency | |
| Cash Sale Deed | $675,000 | Pioneer Title Agency |
Mortgage History
| Date | Status | Loan Amount | Loan Type |
|---|---|---|---|
| Previous Owner | $640,000 | New Conventional |
Property History
| Date | Event | Price | Change | Sq Ft Price |
|---|---|---|---|---|
| 08/24/2022 08/24/22 | Sold | $1,200,000 | -19.7% | $311 / Sq Ft |
| 07/24/2022 07/24/22 | Pending | -- | -- | -- |
| 07/11/2022 07/11/22 | Price Changed | $1,495,000 | -6.3% | $388 / Sq Ft |
| 05/16/2022 05/16/22 | For Sale | $1,595,000 | +48.4% | $414 / Sq Ft |
| 07/05/2021 07/05/21 | Sold | $1,075,000 | 0.0% | $279 / Sq Ft |
| 05/10/2021 05/10/21 | For Sale | $1,075,000 | +34.4% | $279 / Sq Ft |
| 06/08/2020 06/08/20 | Sold | $800,000 | -3.0% | $207 / Sq Ft |
| 05/04/2020 05/04/20 | Pending | -- | -- | -- |
| 05/04/2020 05/04/20 | For Sale | $824,900 | -- | $214 / Sq Ft |
Tax History Compared to Growth
Tax History
| Year | Tax Paid | Tax Assessment Tax Assessment Total Assessment is a certain percentage of the fair market value that is determined by local assessors to be the total taxable value of land and additions on the property. | Land | Improvement |
|---|---|---|---|---|
| 2025 | $6,967 | -- | -- | -- |
| 2024 | $6,967 | $91,555 | $4,025 | $87,530 |
| 2023 | $6,967 | $79,479 | $4,803 | $74,676 |
| 2022 | $6,734 | $57,272 | $3,367 | $53,905 |
| 2021 | $6,629 | $57,272 | $3,367 | $53,905 |
| 2020 | $7,184 | $0 | $0 | $0 |
| 2019 | $6,374 | $0 | $0 | $0 |
| 2018 | $5,962 | $0 | $0 | $0 |
| 2017 | $5,517 | $0 | $0 | $0 |
| 2016 | $5,991 | $0 | $0 | $0 |
| 2015 | $4,852 | $0 | $0 | $0 |
Agents Affiliated with this Home
-
B
Buyer's Agent in 2022
Butch Joyner
DeLex Realty
(928) 978-2158
50 Total Sales
-
N
Buyer Co-Listing Agent in 2022
Non-MLS Agent
Non-MLS Office
-
K
Seller's Agent in 2021
Kimberly Ruht Sax
Compass
(480) 290-4312
8 Total Sales
-
J
Buyer's Agent in 2021
Jacob Sopeland
Keller Williams Arizona Realty
-
K
Seller's Agent in 2020
Kristin Croak
ERA YOUNG REALTY-PAYSON
(928) 970-0634
168 Total Sales
-
N
Buyer's Agent in 2020
NOT A CAAR MEMBER
NOT A CAAR MEMBER
Map
Source: Arizona Regional Multiple Listing Service (ARMLS)
MLS Number: 6237265
APN: 302-87-165
- 803 N Grapevine Cir
- 2306 E Scarlet Bugler Cir
- 2302 E Blue Bell Cir
- 2319 E Scarlet Bugler Cir
- 2319 E Scarlet Bugler Cir Unit 709
- 2304 E Blue Bell Cir
- 2503 E Elk Run Ct
- 2306 E Blue Bell Cir
- 515 N Grapevine Dr Unit 439
- 515 N Grapevine Dr
- 2316 E Blue Bell Cir Unit 142
- 2316 E Blue Bell Cir
- 2405 E Golden Aster Cir
- 2405 E Golden Aster Cir Unit 264
- 2314 E Blue Bell Cir Unit 143
- 2314 E Blue Bell Cir
- 2504 E Scarlet Bugler Cir
- 900 N Blazing Star Cir
- 2509 E Scarlet Bugler Cir
- 2703 E Coyote Mint Cir Unit 40

