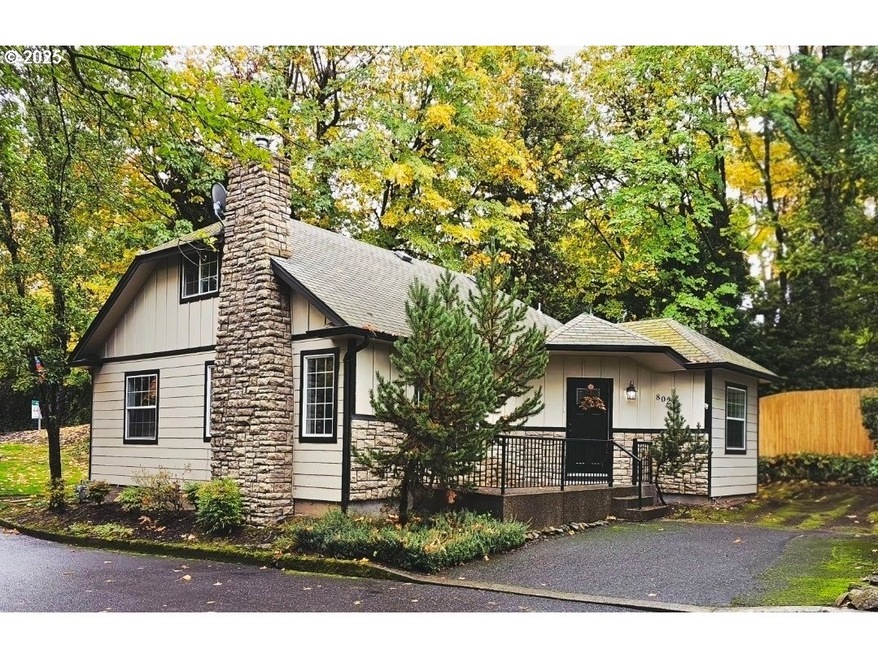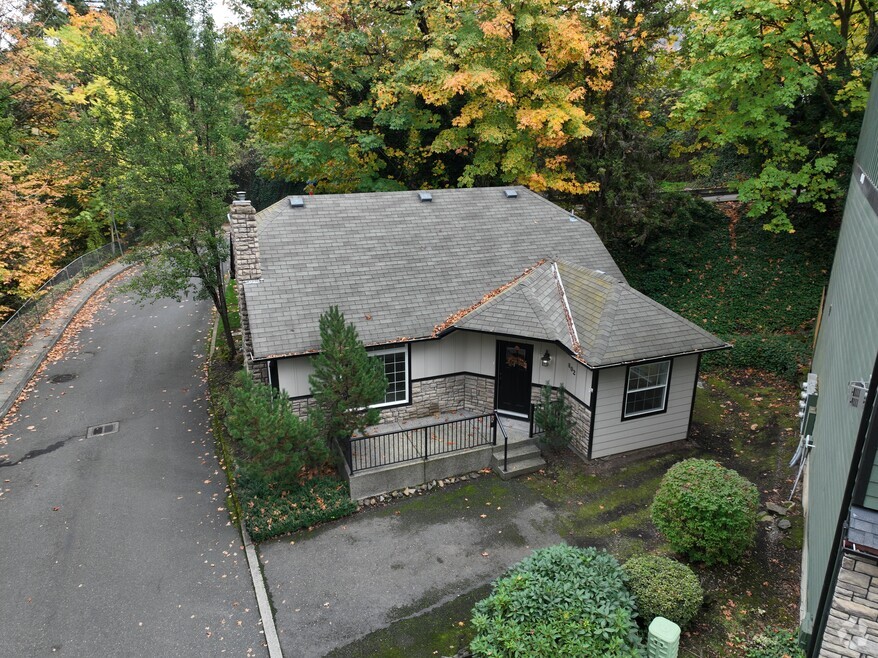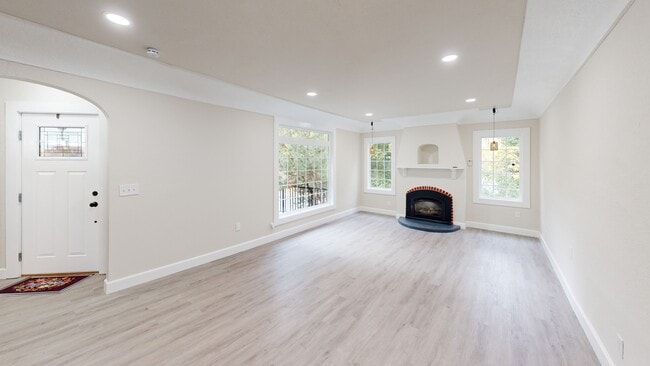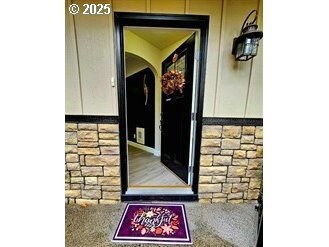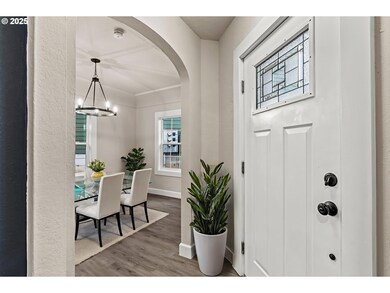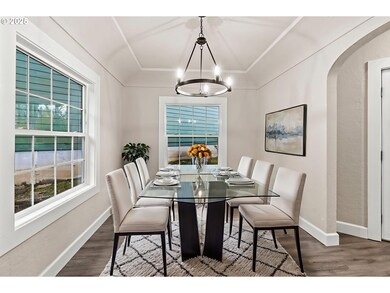
$449,900
- 4 Beds
- 2 Baths
- 2,005 Sq Ft
- 802 NW 5th Cir
- Unit 802
- Camas, WA
Highly sought after Camas community offers this detached condominium boasts numerous upgrades, rendering it an attractive option for immediate occupancy or a valuable addition to an investment portfolio. The gas fireplace serves as a cozy focal point during colder months, while the expansive 2000+ sqft layout features four+ bedrooms, two bathrooms, and a divided loft, ideal for multigenerational
Susan Wood John L. Scott, Inc.
