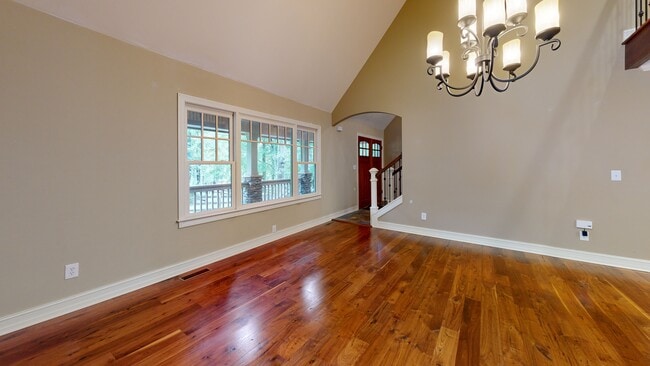Seller is motivated! This extraordinary 14+/- acre estate is a true gem that must be seen in person to be fully appreciated. The beautifully maintained 4,000+/- sq ft home that was completely remodeled in 2009 offers an open layout perfect for entertaining, complete with a high-end chef's kitchen, 3 bedrooms and 3.5 bathrooms with extra bonus rooms. Equestrian enthusiasts will be captivated by the 4-stall horse barn, which features a dedicated washrack (hot and cold water), shaving room and separate living quarters for staff. The entire property is fully fenced, ensuring horses can roam safely throughout the expansive grounds. A professional-grade 100 x 200 lighted horse arena with jumps makes this property ideal for training or leisure riding. Don't forget the plus of having irrigation at all pastures for your horses. Additional highlights include a three-car garage, a 25x25 pole barn, full house generator and a charming greenhouse perfect for gardening with attached hay shed with led lighting. As a bonus, the property is currently in a conservation program through 2028, offering significant tax benefits to the next owner. This is more than just a home- whether you're looking for a private retreat, a working horse farm, or simply a serene lifestyle surrounded by nature, this property delivers on every front.






