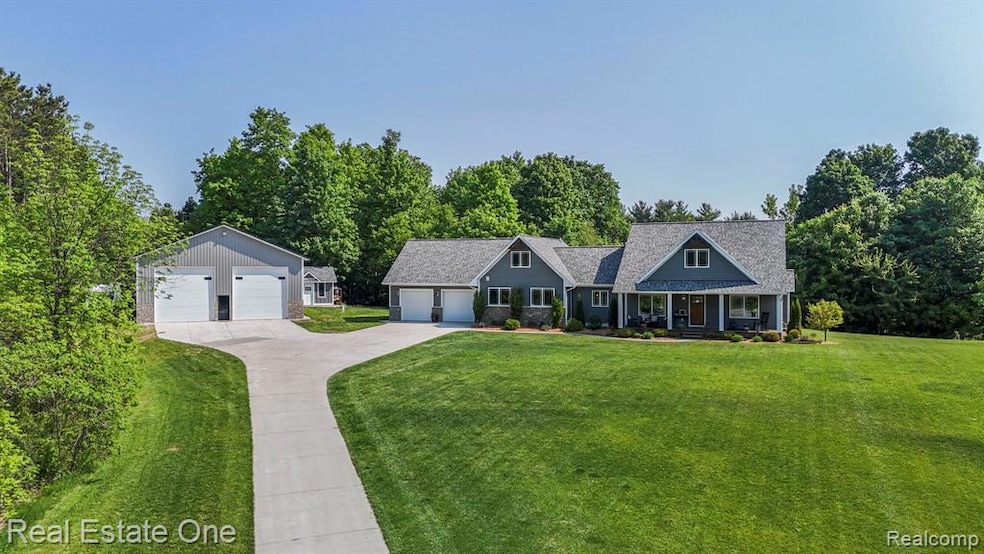
802 Potter Rd W Traverse City, MI 49696
Estimated payment $6,888/month
Highlights
- 6.13 Acre Lot
- Deck
- Pole Barn
- Central High School Rated A-
- Contemporary Architecture
- No HOA
About This Home
This stunning Countryside Estate, nestled on a hillside just outside of Traverse City, is brimming with opportunity and comfort. The welcoming afternoon sun porch invites you in, while the open-concept main level flows effortlessly from the kitchen to great room – perfect for both conversation and connection. The beautifully appointed Kitchen features Quartz countertops, Stoll cabinetry and a full suite of included appliances, blending form and function with timeless style. The main floor hosts the spacious Primary Ensuite and two additional Bedrooms, all serviced by a full Bath. Upstairs, you’ll find two unique Bedrooms designed to meet a variety of lifestyle needs. A private owner’s entrance off the garage – boasting over 300 square feet – includes a half Bath, dedicated Workspaces, and a large Laundry area. The lower level offers even more: Two additional Bedrooms, a full Bath, and a generous Family room with a dry Sauna, all with direct access to the rear of the property. Plumbing is in place for a future bar or kitchenette. For the hobbyist, craftsman or collector, a standout feature of this property is the 60x40 fully insulated and heated Workshop building with loft space – ready to support everything from RV storage and auto restoration to serious creative building projects. It’s paired with a 16x12 uninsulated Storage building and a Livestock ready Run-in shelter with paddock fencing, ideal for rural enthusiasts. Just minutes from Traverse City with easy access to golf, hospital, shopping and schools, this one-of-a-kind Estate offers the rare combination of Privacy and Convenience. Realtors, please provide client the Feature Sheet in document file for additional information.
Home Details
Home Type
- Single Family
Est. Annual Taxes
- $6,432
Year Built
- Built in 2018 | Remodeled in 2024
Lot Details
- 6.13 Acre Lot
- Lot Dimensions are 507 x 501 x 529 x 532
Home Design
- Contemporary Architecture
- Poured Concrete
- Asphalt Roof
- Stone Siding
Interior Spaces
- 2,950 Sq Ft Home
- 1.5-Story Property
- Entrance Foyer
- Finished Basement
- Sump Pump
Kitchen
- Built-In Gas Oven
- Built-In Gas Range
- Recirculated Exhaust Fan
- Microwave
- Dishwasher
- Stainless Steel Appliances
- Disposal
Bedrooms and Bathrooms
- 6 Bedrooms
Laundry
- Dryer
- Washer
Parking
- 2 Car Attached Garage
- Garage Door Opener
- Driveway
Outdoor Features
- Deck
- Covered patio or porch
- Exterior Lighting
- Pole Barn
- Shed
Location
- Ground Level
Utilities
- Forced Air Heating and Cooling System
- Heating System Uses Natural Gas
- Natural Gas Water Heater
- Water Softener is Owned
- High Speed Internet
Community Details
- No Home Owners Association
- Laundry Facilities
Listing and Financial Details
- Assessor Parcel Number 280503602560
Map
Home Values in the Area
Average Home Value in this Area
Tax History
| Year | Tax Paid | Tax Assessment Tax Assessment Total Assessment is a certain percentage of the fair market value that is determined by local assessors to be the total taxable value of land and additions on the property. | Land | Improvement |
|---|---|---|---|---|
| 2025 | $6,432 | $335,400 | $0 | $0 |
| 2024 | $4,345 | $323,000 | $0 | $0 |
| 2023 | $4,158 | $268,200 | $0 | $0 |
| 2022 | $5,872 | $271,700 | $0 | $0 |
| 2021 | $5,677 | $268,200 | $0 | $0 |
| 2020 | $5,628 | $240,000 | $0 | $0 |
| 2019 | $5,575 | $308,100 | $0 | $0 |
| 2018 | $0 | $241,600 | $0 | $0 |
| 2017 | -- | $72,800 | $0 | $0 |
Property History
| Date | Event | Price | Change | Sq Ft Price |
|---|---|---|---|---|
| 08/02/2025 08/02/25 | Pending | -- | -- | -- |
| 06/20/2025 06/20/25 | For Sale | $1,150,000 | -- | $390 / Sq Ft |
Purchase History
| Date | Type | Sale Price | Title Company |
|---|---|---|---|
| Deed | $61,400 | -- |
Similar Homes in Traverse City, MI
Source: Realcomp
MLS Number: 20250036714
APN: 05-036-025-60
- 457 Garfield Rd N
- 174 Thrive Blvd Unit 18
- 186 Thrive Blvd Unit 17
- 188 Thrive Blvd Unit 16
- 202 Thrive Blvd Unit 15
- 204 Thrive Blvd Unit 14
- 208 Thrive Blvd Unit 13
- 211 Thrive Blvd Unit 25
- 568 S Rusch Rd
- 231 Thrive Blvd Unit 26
- 626 S Rusch Rd
- 543 S Creek Ct
- 1200 Magnolia Dr
- 71 Wooded Valley Dr
- 1216 Hoch Rd
- 1053 Cupola Place
- 851 S Creek Ct
- 800 Bertina Ln
- 1122 Basil Place
- 1285 Mica Ct
