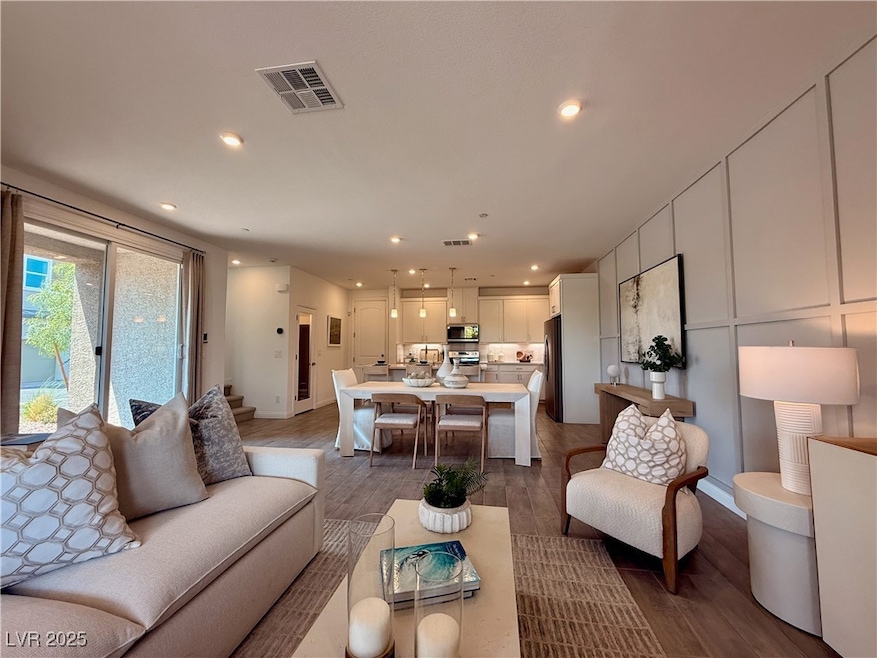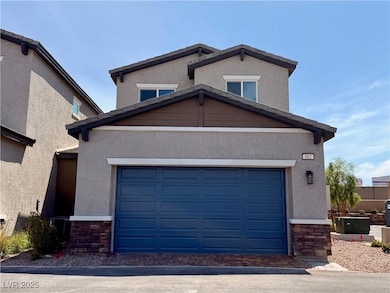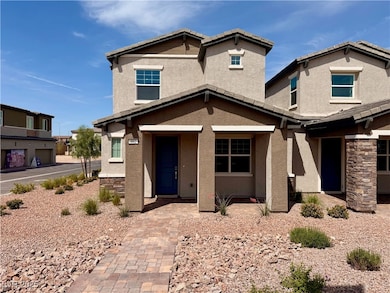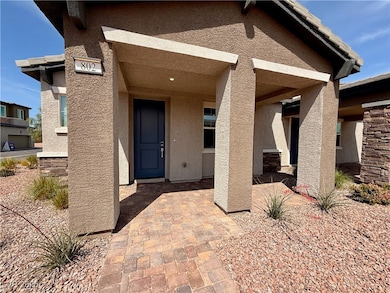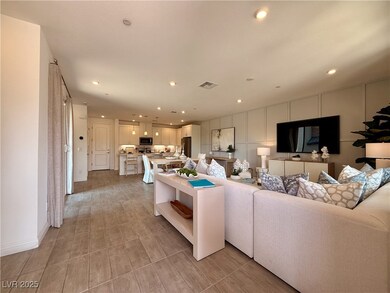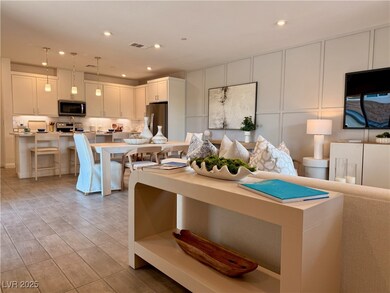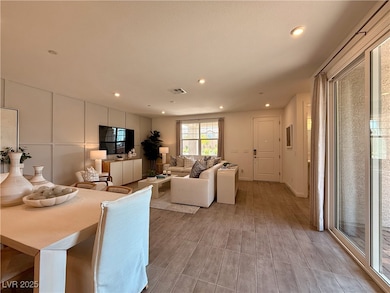802 Royal Beekman St Henderson, NV 89011
Cadence NeighborhoodHighlights
- Fitness Center
- Community Pool
- Jogging Path
- Furnished
- Community Basketball Court
- Security Service
About This Home
FULLY FURNISHED MODEL HOME FRESH ON MARKET FOR RENT! This upgraded 3 BED, 2.5 BATH, 2 CAR GARAGE duplex is located in Cadence—Henderson's top-rated master-planned community. As a former model, it features designer furniture, stylish decor, and high-end finishes throughout. Enjoy an open floor plan with a spacious great room, modern kitchen, upstairs laundry, and covered yard. All furnishings, appliances, and home accents seen in the house are included! Cadence offers parks, a community pool, splash pads, trails, fitness zones, and dog parks. Close to shops, schools, Lake Las Vegas, and freeways. Ideal for someone looking for a turnkey rental option in a vibrant, well-maintained neighborhood. BLINDS HAVE SINCE BEEN INSTALLED AFTER PHOTOS WERE TAKEN. No pets. No smoking. Tenant pays utilities. Don’t miss this rare rental opportunity!
Listing Agent
Ideal Homes Realty LLC Brokerage Phone: 702-209-2354 License #S.0183239 Listed on: 05/07/2025
Townhouse Details
Home Type
- Townhome
Est. Annual Taxes
- $4,049
Year Built
- Built in 2023
Lot Details
- 2,178 Sq Ft Lot
- East Facing Home
Parking
- 2 Car Garage
- Open Parking
Home Design
- Frame Construction
- Tile Roof
- Stucco
Interior Spaces
- 1,598 Sq Ft Home
- 2-Story Property
- Furnished
- Blinds
Kitchen
- Electric Cooktop
- Microwave
- Dishwasher
- Disposal
Flooring
- Carpet
- Tile
Bedrooms and Bathrooms
- 3 Bedrooms
Laundry
- Laundry on upper level
- Washer and Dryer
Outdoor Features
- Fire Pit
Schools
- Sewell Elementary School
- Brown B. Mahlon Middle School
- Basic Academy High School
Utilities
- Central Heating and Cooling System
- Above Ground Utilities
- Cable TV Available
Listing and Financial Details
- Security Deposit $4,000
- Property Available on 5/7/25
- Tenant pays for electricity, sewer, trash collection, water
- The owner pays for association fees
Community Details
Overview
- Property has a Home Owners Association
- Cadence Association, Phone Number (702) 605-3111
- Cadence Neighborhood 5 Village Parcel C 3 Subdivision
- The community has rules related to covenants, conditions, and restrictions
Recreation
- Community Basketball Court
- Pickleball Courts
- Community Playground
- Fitness Center
- Community Pool
- Jogging Path
Pet Policy
- No Pets Allowed
Additional Features
- Community Barbecue Grill
- Security Service
Map
Source: Las Vegas REALTORS®
MLS Number: 2678728
APN: 160-31-811-030
- 121 Silent Mountain Ave
- 119 Silent Mountain Ave
- Eden Plan at Cadence - Quail Crossings
- Alma Plan at Cadence - Quail Crossings
- Dylan Plan at Cadence - Quail Crossings
- Caden Plan at Cadence - Quail Crossings
- Residence 1405 Plan at Alderidge Townhomes at Cadence - Alderidge Townhomes
- Residence 1478 Plan at Alderidge Townhomes at Cadence - Alderidge Townhomes
- Residence 1479 Plan at Alderidge Townhomes at Cadence - Alderidge Townhomes
- 224 Wewatta Ave
- 906 Cadence View Way
- 834 Eaton Falls St
- 198 Freeport View Place
- 196 Freeport View Place
- 197 Wewatta Ave
- 778 Cloud Creek St
- 192 Freeport View Place
- 220 Piazzetta Place
- 186 Freeport View Place
- 182 Freeport View Place
- 808 Royal Beekman St
- 224 Wewatta Ave
- 212 Wewatta Ave
- 862 Lofton Meadows St
- 180 Freeport View Place
- 189 Vanhoy Ave
- 155 E Galleria Dr
- 856 Benning St
- 931 Watford Place
- 209 Bellini Peak Ave
- 963 Sable Chase Place
- 534 Celebratory Place
- 528 Celebratory Place
- 226 Cordelia Cove Ave Unit 325
- 989 Crescent Falls St
- 243 Polaris Ridge Ave
- 250 Cordelia Cove Ave Unit 213
- 274 Luna Valley Way Unit 912
- 789 Cottonwood Hill Place
- 735 Omaggio Place
