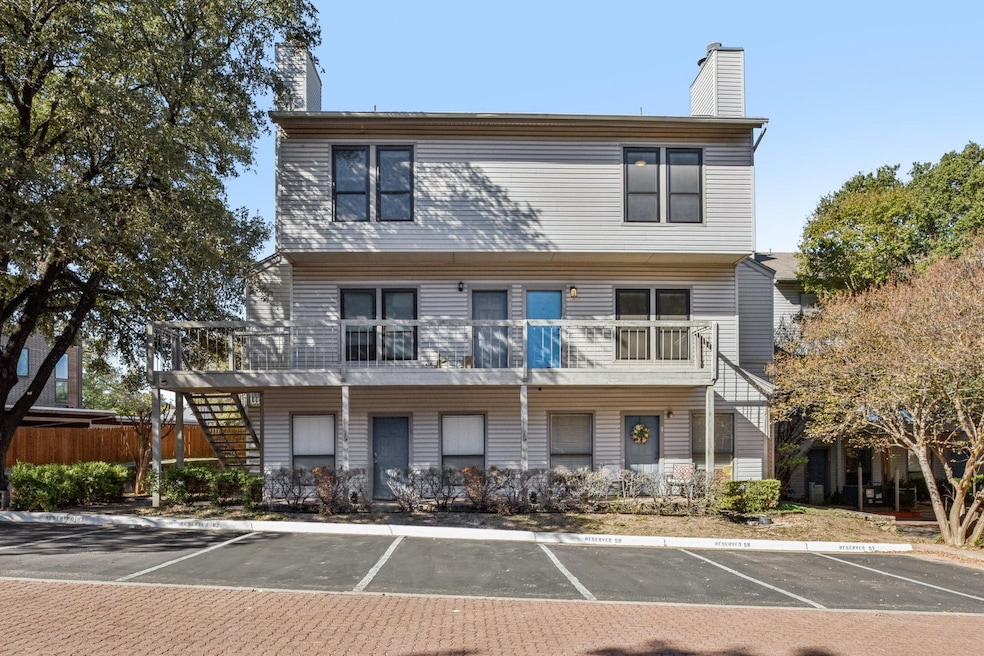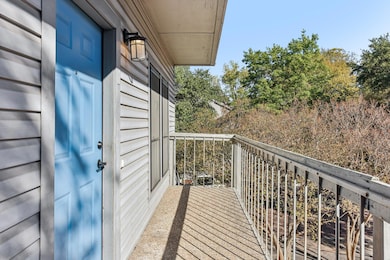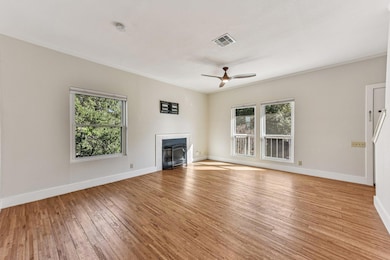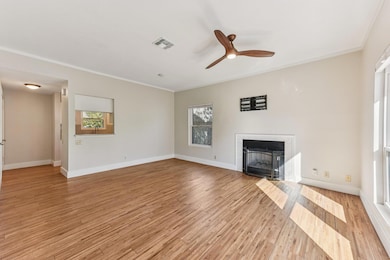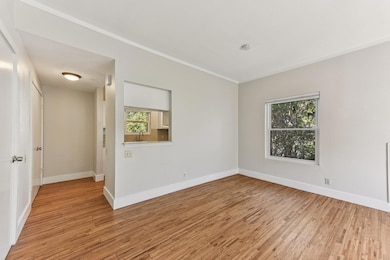
802 S 1st St Unit 220 Austin, TX 78704
Bouldin Creek NeighborhoodEstimated payment $2,636/month
Highlights
- Very Popular Property
- Spa
- Two Primary Bathrooms
- Becker Elementary School Rated A
- Two Primary Bedrooms
- Open Floorplan
About This Home
LIVE IN THE HEART OF WHAT MAKES AUSTIN AMAZING. This two-story 2-bdrm, 2.5-bath condo sits in one of the best spots in downtown Austin, giving you unbeatable access to work, fun & everything in between. For any professional who wants to live close to downtown, it doesn’t get more convenient. Your commute is quick & your favorite restaurants, bars, coffee shops & boutiques are just steps away. A flexible layout can also make a perfect lock-and-leave getaway for Austin visits, game days, or weekends in the city. Outdoor lovers will appreciate being within walking distance of Zilker Park, Lady Bird Lake, Barton Springs Pool, and the hike & bike trails and lush green spaces that define Austin’s active lifestyle. Daily errands can be quick, with shopping and amenities close by. Inside, the condo is bright, welcoming, and move-in ready. Newer windows & blinds on three sides provide amazing natural light. Main floor features hardwood floors, spacious living/dining & open updated kitchen w/plenty of storage. Full size ss appliances and ample countertops will make entertaining this holiday season a breeze. Cozy wood-burning fireplace w/new chimney. 1/2 bath downstairs makes hosting easy. Upstairs, both primary bedrooms include new carpeting, updated ensuite bathrooms, and large closets: a great layout for potential roommate situations. Enjoy the privacy of having no upstairs neighbors & only one neighbor below/next door. Comfort & efficiency were top priorities w/recent upgrades, including updated HVAC system, added insulation and new vents. When it’s time to cool off, the community pool and spa right across from the building is an ideal spot for Texas summers. Two reserved parking spots plus plenty of visitor parking is added convenience. Come take a look - this condo delivers incredible value in a prime location—easy living, modern updates, and right where you want to be.
Listing Agent
Keller Williams Realty Brokerage Phone: (512) 809-1107 License #0571581 Listed on: 11/12/2025

Property Details
Home Type
- Condominium
Est. Annual Taxes
- $4,707
Year Built
- Built in 1984
Lot Details
- East Facing Home
- Wrought Iron Fence
- Wood Fence
- Sprinkler System
- Mature Trees
HOA Fees
- $531 Monthly HOA Fees
Home Design
- Slab Foundation
- Frame Construction
- Composition Roof
Interior Spaces
- 967 Sq Ft Home
- 2-Story Property
- Open Floorplan
- High Ceiling
- Ceiling Fan
- Wood Burning Fireplace
- Double Pane Windows
- Blinds
- Entrance Foyer
- Living Room
- Storage
- Washer and Dryer
Kitchen
- Breakfast Bar
- Electric Oven
- Free-Standing Range
- Microwave
- Dishwasher
- Stainless Steel Appliances
- Laminate Countertops
- Disposal
Flooring
- Wood
- Carpet
- Laminate
- Tile
Bedrooms and Bathrooms
- 2 Bedrooms
- Double Master Bedroom
- Walk-In Closet
- Two Primary Bathrooms
Home Security
Parking
- 2 Parking Spaces
- Assigned Parking
Outdoor Features
- Spa
- Patio
Schools
- Becker Elementary School
- Lively Middle School
- Travis High School
Utilities
- Central Heating and Cooling System
- Vented Exhaust Fan
Listing and Financial Details
- Assessor Parcel Number 01020109470000
Community Details
Overview
- Association fees include common area maintenance, insurance, maintenance structure, sewer, trash
- Bouldin Creek Condo Association
- Bouldin Creek Condo Amd Subdivision
Amenities
- Common Area
- Community Mailbox
Recreation
- Community Pool
- Trails
Security
- Fire and Smoke Detector
Map
Home Values in the Area
Average Home Value in this Area
Tax History
| Year | Tax Paid | Tax Assessment Tax Assessment Total Assessment is a certain percentage of the fair market value that is determined by local assessors to be the total taxable value of land and additions on the property. | Land | Improvement |
|---|---|---|---|---|
| 2025 | $5,767 | $326,012 | $4,237 | $321,775 |
| 2023 | $4,917 | $352,737 | $0 | $0 |
| 2022 | $6,333 | $320,670 | $4,237 | $316,433 |
| 2021 | $7,261 | $333,572 | $423,691 | $207,900 |
| 2020 | $6,504 | $303,247 | $192,587 | $110,660 |
| 2018 | $6,305 | $284,759 | $192,587 | $92,172 |
| 2017 | $5,779 | $259,119 | $192,587 | $155,715 |
| 2016 | $5,253 | $235,563 | $192,587 | $138,071 |
| 2015 | $4,218 | $214,148 | $154,070 | $122,804 |
| 2014 | $4,218 | $194,680 | $77,035 | $117,645 |
Property History
| Date | Event | Price | List to Sale | Price per Sq Ft |
|---|---|---|---|---|
| 11/12/2025 11/12/25 | For Sale | $325,000 | -- | $336 / Sq Ft |
Purchase History
| Date | Type | Sale Price | Title Company |
|---|---|---|---|
| Warranty Deed | -- | Itc | |
| Warranty Deed | -- | Chicago Title Insurance Co | |
| Vendors Lien | -- | -- | |
| Warranty Deed | -- | Alamo Title Company | |
| Warranty Deed | -- | Heritage Title Company |
Mortgage History
| Date | Status | Loan Amount | Loan Type |
|---|---|---|---|
| Previous Owner | $144,000 | Purchase Money Mortgage | |
| Previous Owner | $57,000 | No Value Available | |
| Previous Owner | $58,000 | No Value Available | |
| Previous Owner | $57,000 | No Value Available |
About the Listing Agent

Cristina Murphey was introduced to the real estate career at the age of 16, when she worked after school in a real estate office assisting the agents. It was an entree to a true understanding of customer service and the magic of home ownership.
She continued to pursue a real estate career by achieving her degree in Urban Planning and Economics from the University of Toronto and then working in the marketing department of major real estate franchises and real estate related vendors. She
Cristina's Other Listings
Source: Unlock MLS (Austin Board of REALTORS®)
MLS Number: 2900143
APN: 540360
- 802 S 1st St Unit 126
- 900 S 1st St Unit 212
- 900 S 1st St Unit 218
- 900 S 1st St Unit 320
- 900 S 2nd St Unit 1
- 900 S 2nd St Unit 3
- 900 S 2nd St Unit 21
- 900 S 2nd St Unit 20
- 900 S 2nd St Unit 23
- 900 S 2nd St Unit 18
- Plan 1256 at The Frank
- Plan 1367 at The Frank
- 110 Pvr 965
- 620 S 1st St Unit 209
- 620 S 1st St Unit 315
- 620 S 1st St Unit 104
- 517 Bouldin Ave
- 908 Retama St
- 1001 Daniel Dr
- 914 James St
- 802 S 1st St Unit 117
- 802 S 1st St Unit ID1054235P
- 700 S 1st St Unit 304
- 700 S 1st St Unit 203
- 901 Bouldin Ave Unit B
- 507 S 1st St
- 803B Dawson Rd Unit ID1347459P
- 1221 S Congress Ave
- 1007 S Congress Ave
- 422 W Riverside Dr
- 127 E Riverside Dr
- 516 Dawson Rd
- 303 W Elizabeth St Unit A
- 214 Barton Springs Rd Unit 922
- 214 Barton Springs Rd Unit FL9-ID338
- 214 Barton Springs Rd Unit FL9-ID337
- 1510 Newton St Unit ID1262011P
- 1155 Barton Springs Rd
- 1155 Barton Springs Rd Unit FL3-ID9
- 1155 Barton Springs Rd Unit FL6-ID329
