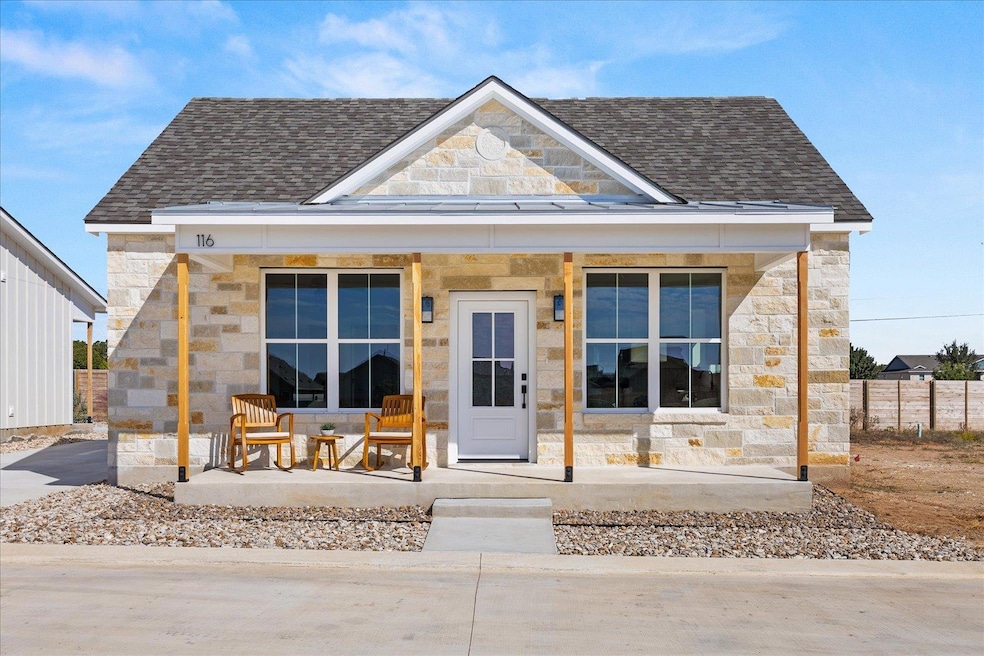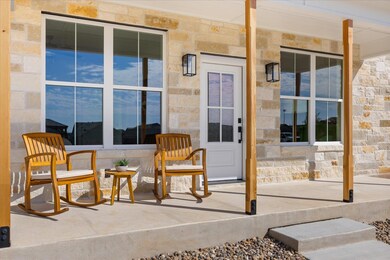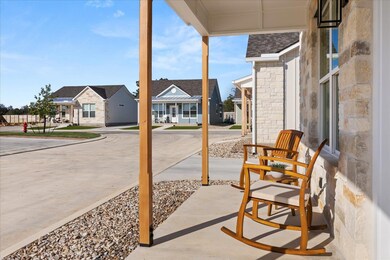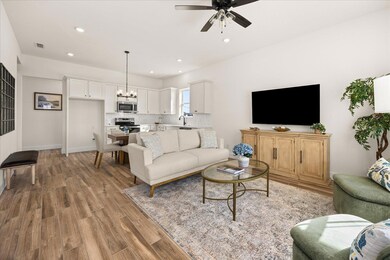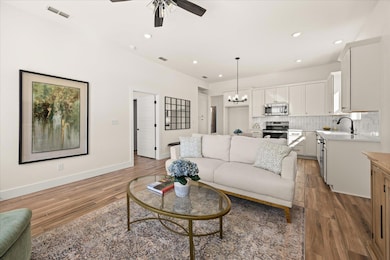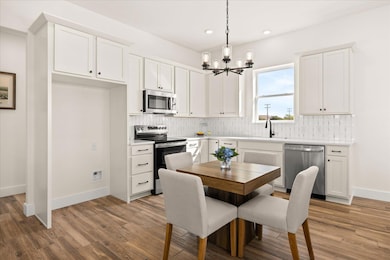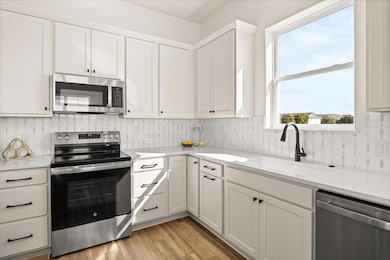802 S Creek St Unit 116 Fredericksburg, TX 78624
Estimated payment $2,483/month
Highlights
- New Construction
- Lock-and-Leave Community
- Neighborhood Views
- Open Floorplan
- Quartz Countertops
- Covered Patio or Porch
About This Home
Cottage 116 showcases the sought-after Lange design. This 2-bedroom, 2-bath home offers a light-filled layout and inviting eat-in kitchen, paired with wood-look tile flooring throughout and thoughtfully selected designer finishes. The exterior features a Texas-blend stone facade and a welcoming front porch, capturing classic Hill Country charm. Located in The Alora Mae, a fully lock-and-leave community, homeowners enjoy carefree living with all lawn and common-area maintenance included. Neighborhood amenities feature a fenced dog park, pergola, and firepit. Covered parking is available.
Listing Agent
Kept Property Group, LLC Brokerage Phone: (979) 492-0425 License #0751710 Listed on: 10/30/2025
Property Details
Home Type
- Condominium
Year Built
- Built in 2025 | New Construction
Lot Details
- South Facing Home
- Dog Run
- Xeriscape Landscape
- Native Plants
HOA Fees
- $165 Monthly HOA Fees
Home Design
- Slab Foundation
- Spray Foam Insulation
- Shingle Roof
- Composition Roof
- Metal Roof
- Masonry Siding
- HardiePlank Type
Interior Spaces
- 1,064 Sq Ft Home
- 1-Story Property
- Open Floorplan
- Ceiling Fan
- Double Pane Windows
- Storage
- Tile Flooring
- Neighborhood Views
Kitchen
- Built-In Electric Range
- Microwave
- Dishwasher
- Quartz Countertops
Bedrooms and Bathrooms
- 2 Main Level Bedrooms
- Walk-In Closet
- 2 Full Bathrooms
Parking
- 2 Parking Spaces
- Shared Driveway
- Open Parking
Outdoor Features
- Covered Patio or Porch
- Exterior Lighting
Schools
- Fredericksburg Elementary And Middle School
- Fredericksburg High School
Utilities
- Central Heating and Cooling System
- High Speed Internet
Listing and Financial Details
- Assessor Parcel Number 193609
Community Details
Overview
- Association fees include common area maintenance, internet, landscaping, trash
- The Alora Mae Hahn Condominium Association
- Built by Kept Classic Homes
- The Alora Mae Subdivision
- Lock-and-Leave Community
Amenities
- Picnic Area
- Common Area
- Community Mailbox
Recreation
- Dog Park
Map
Home Values in the Area
Average Home Value in this Area
Property History
| Date | Event | Price | List to Sale | Price per Sq Ft |
|---|---|---|---|---|
| 10/30/2025 10/30/25 | For Sale | $369,760 | -- | $348 / Sq Ft |
Source: Unlock MLS (Austin Board of REALTORS®)
MLS Number: 7483514
- The Clara Plan at The Alora Mae
- The Rose Plan at The Alora Mae
- The Hahn Plan at The Alora Mae
- The Lange Plan at The Alora Mae
- 802 S Creek St Unit 108
- 129 Alameda Dr
- 136 Alameda Dr
- 127 Alameda Dr
- 134 Alameda Dr
- 135 Alameda Dr
- 591 Friendship Ln
- 108 Ciarans Crossing
- 200 Juanita Way
- 206 Juanita Way
- 204 Juanita Way
- 198 Juanita Way
- 216 Juanita Way
- Dowing Plan at Friendship Oaks - Watermill Collection
- Cumberland Plan at Friendship Oaks - Coastline Collection
- Navarre Plan at Friendship Oaks - Coastline Collection
- 707 S Creek St
- 607 S Columbus St
- 705 E Highway St Unit 104
- 510 S Olive St
- 604 S Eagle St
- 1019 Friendship Ln
- 605 S Washington St Unit A
- 206 Skylark Dr
- 1125 S Adams St
- 1003 Henrietta St
- 202 E Ufer St
- 175 Friendship Ln
- 201 W Walch Ave
- 619 W Live Oak St
- 109 W Travis St Unit MH
- 747 Darlington Dr
- 802 Gray Oak Ct
- 721 Madilynn Ct
- 511 Bluebird St
- 308 W Schubert St
