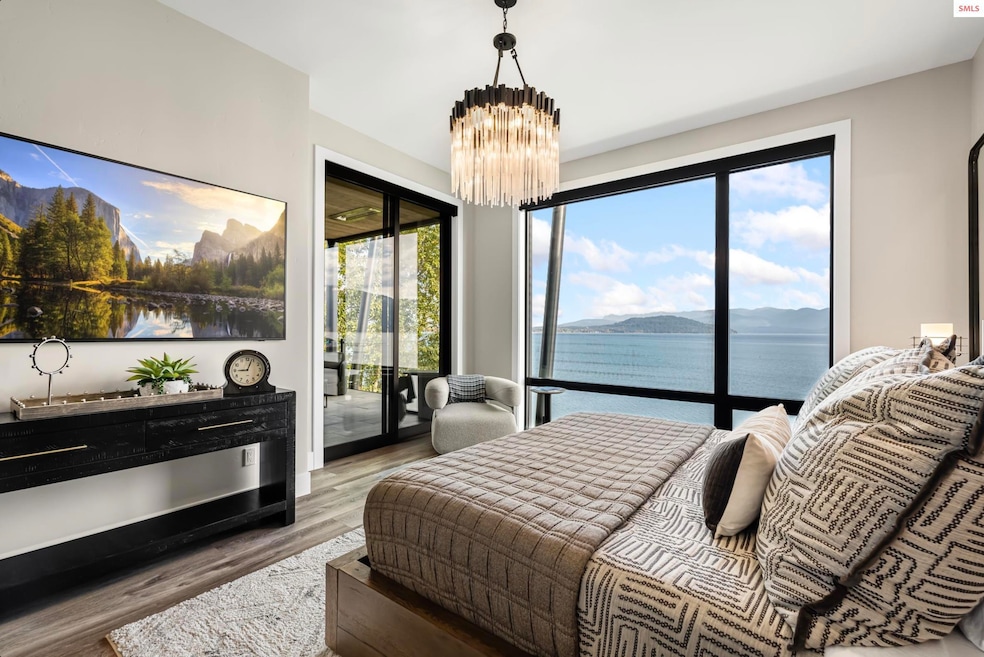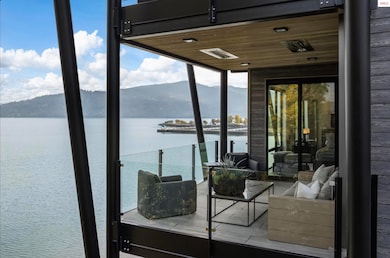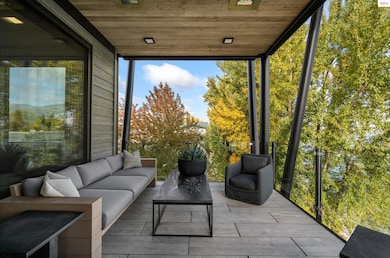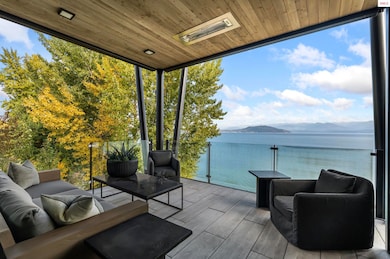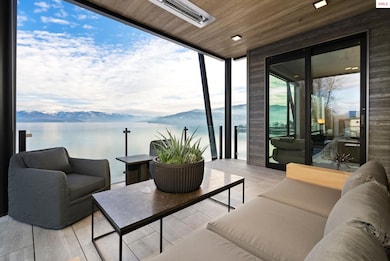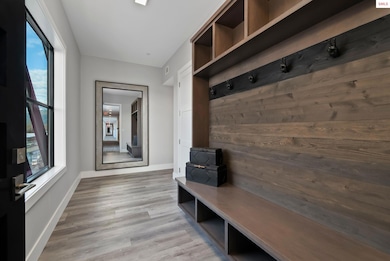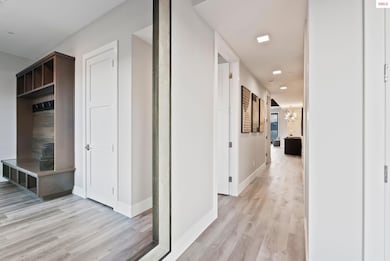802 Sandpoint Ave #8307 Sandpoint, ID 83864
Estimated payment $15,173/month
Highlights
- Sandy Beach
- Lake On Lot
- Waterfront
- Private Water Access
- Primary Bedroom Suite
- Clubhouse
About This Home
Stunning natural beauty meets extravagant living in this impressive Luxury Waterfront residents on the Coveted 3rd floor corner. Showered with upscale features such as Quartz Counters, 10ft. ceilings, floor to ceiling Pella windows, custom tile showers, light fixtures & Thermador Appliances will be found throughout this residence. Heated underground parking garage w/personal storage space also included. Building 8 consists of unique finishes giving a modern feel & features a private Rooftop Heated Pool, hottub, Owners Lounge, Luxury Kitchen, Gym 3 BBQs and a Memphis Smoker. Seasons at Sandpoint Building 8 offers an unrivaled living experience where those seeking relaxation can enjoy the Seasons, Owner’s Retreat, private Beach w/a 2nd year round outdoor Heated Pool & Hot tub. When you are ready for adventure you can look forward to endless amounts of activities walking downtown Sandpoint, boating Lake Pend Oreille, skiing Schweitzer Mtn Resort or golfing at the Idaho Club, a Jack Nicklaus signature Golf Course. Don't miss out on this rare legacy opportunity.
Property Details
Home Type
- Condominium
Est. Annual Taxes
- $623
Year Built
- Built in 2024
Lot Details
- Waterfront
- Property fronts a private road
- Sandy Beach
- Sprinkler System
HOA Fees
- $1,391 Monthly HOA Fees
Property Views
- Water
- Panoramic
- Mountain
Home Design
- Concrete Foundation
- Slab Foundation
- Frame Construction
- Metal Roof
- Masonry Siding
- Steel Siding
Interior Spaces
- 1,690 Sq Ft Home
- 1-Story Property
- Ceiling Fan
- Fireplace Mantel
- Vinyl Clad Windows
- Insulated Windows
- First Floor Utility Room
- Finished Basement
- Basement Fills Entire Space Under The House
Kitchen
- Breakfast Area or Nook
- Oven or Range
- Built-In Microwave
- Dishwasher
- Disposal
Bedrooms and Bathrooms
- 3 Bedrooms
- Primary Bedroom Suite
- Walk-In Closet
- 2 Bathrooms
Laundry
- Laundry Room
- Dryer
- Washer
Parking
- Enclosed Parking
- 1 Parking Garage Space
- Heated Garage
- Insulated Garage
- Garage Door Opener
Accessible Home Design
- Handicap Accessible
Outdoor Features
- Private Water Access
- Lake On Lot
- Balcony
- Fire Pit
Schools
- Washington Elementary School
- Sandpoint Middle School
- Sandpoint High School
Utilities
- Forced Air Heating and Cooling System
- Furnace
- Heating System Uses Natural Gas
- Electricity To Lot Line
- Gas Available
Listing and Financial Details
- Assessor Parcel Number RPS3711000002GA
Community Details
Overview
- Association fees include rooftop gym pool hottub
Amenities
- Sauna
- Clubhouse
- Community Center
Recreation
- Exercise Course
- Community Pool
- Community Spa
Map
Home Values in the Area
Average Home Value in this Area
Tax History
| Year | Tax Paid | Tax Assessment Tax Assessment Total Assessment is a certain percentage of the fair market value that is determined by local assessors to be the total taxable value of land and additions on the property. | Land | Improvement |
|---|---|---|---|---|
| 2023 | $25,155 | $3,951,800 | $3,384,810 | $566,990 |
| 2022 | $25,155 | $3,581,548 | $3,054,618 | $526,930 |
| 2021 | $25,024 | $2,391,234 | $2,040,794 | $350,440 |
| 2020 | $22,292 | $2,176,543 | $1,856,353 | $320,190 |
| 2019 | $23,763 | $2,187,223 | $1,856,353 | $330,870 |
| 2018 | $19,732 | $1,967,177 | $1,706,647 | $260,530 |
| 2017 | $19,537 | $1,551,440 | $0 | $0 |
| 2016 | $19,465 | $1,477,435 | $0 | $0 |
| 2015 | -- | $1,343,184 | $0 | $0 |
| 2014 | -- | $1,343,185 | $0 | $0 |
Property History
| Date | Event | Price | List to Sale | Price per Sq Ft |
|---|---|---|---|---|
| 11/20/2025 11/20/25 | For Sale | $2,600,000 | -- | $1,538 / Sq Ft |
Purchase History
| Date | Type | Sale Price | Title Company |
|---|---|---|---|
| Warranty Deed | -- | None Listed On Document | |
| Warranty Deed | -- | Titleone | |
| Warranty Deed | -- | Titleone | |
| Warranty Deed | -- | Titleone | |
| Warranty Deed | -- | Titleone | |
| Warranty Deed | -- | Titleone | |
| Warranty Deed | -- | First American Title Sandpoi |
Mortgage History
| Date | Status | Loan Amount | Loan Type |
|---|---|---|---|
| Previous Owner | $1,411,782 | New Conventional | |
| Previous Owner | $1,000,000 | Construction | |
| Previous Owner | $920,000 | New Conventional |
Source: Selkirk Association of REALTORS®
MLS Number: 20252761
APN: RPS37-110-00002GA
- 802 Sandpoint Ave #8205
- 802 Sandpoint Ave #8201
- 802 Sandpoint Ave #8403
- 802 Sandpoint Ave #8106
- 802 Sandpoint Ave #8202
- 802 Sandpoint Ave Unit 8106
- 802 Sandpoint Ave Unit 8202
- 802 Sandpoint Ave Unit 8201
- 802 Sandpoint Ave Unit 8205
- 802 Sandpoint Ave Unit 8307
- 606 Sandpoint Ave
- 412 Sandpoint Ave
- 412 Sandpoint Ave Unit 334/335
- 412 Sandpoint Ave Unit 133
- 412 Sandpoint Ave Unit 332
- 412 Sandpoint Ave Unit 231
- 720 N 3rd Ave #9
- 720 N 3rd Ave Unit 9
- 720 N 3rd Ave
- NKA U S Route 95
