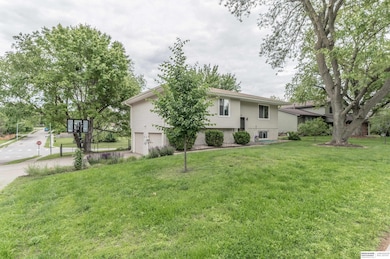
802 Shannon Rd Papillion, NE 68046
Northeast Papillion NeighborhoodHighlights
- Main Floor Bedroom
- Corner Lot
- 2 Car Attached Garage
- Tara Heights Elementary School Rated A-
- No HOA
- Walk-In Closet
About This Home
As of June 2025Open Thursday 4-6PM. Don't miss this beautiful pre-inspected 3-bedroom, 3-bathroom split entry home situated on a spacious corner lot just over 1⁄4 acre—with no rear neighbors for added privacy. This property offers both comfort and convenience, with a 2-car garage and extended 3-car driveway providing plenty of parking space. Step inside to discover updated bathrooms featuring tile and soft-close cabinetry. All appliances—including washer and dryer—are included, making this home truly move-in ready. Additional features include a newer HVAC system, water heater, and water softener, plus a handy storage shed in the backyard. Located within walking distance to both the elementary and high school, this home is perfect for families or anyone seeking a convenient location in a desirable neighborhood. With solid bones, great updates, and plenty of potential, this home is ready for its new owners.
Last Agent to Sell the Property
BHHS Ambassador Real Estate License #20150347 Listed on: 05/19/2025

Last Buyer's Agent
BHHS Ambassador Real Estate License #20150347 Listed on: 05/19/2025

Home Details
Home Type
- Single Family
Est. Annual Taxes
- $3,208
Year Built
- Built in 1975
Lot Details
- 0.29 Acre Lot
- Lot Dimensions are 155.1 x 80 x 156.4 x 80
- Property is Fully Fenced
- Chain Link Fence
- Corner Lot
Parking
- 2 Car Attached Garage
Home Design
- Split Level Home
- Block Foundation
- Composition Roof
- Vinyl Siding
- Stone
Interior Spaces
- Ceiling Fan
- Window Treatments
Kitchen
- Oven or Range
- Microwave
- Dishwasher
- Disposal
Flooring
- Wall to Wall Carpet
- Ceramic Tile
- Vinyl
Bedrooms and Bathrooms
- 3 Bedrooms
- Main Floor Bedroom
- Walk-In Closet
Laundry
- Dryer
- Washer
Finished Basement
- Walk-Out Basement
- Natural lighting in basement
Outdoor Features
- Patio
Schools
- Tara Heights Elementary School
- La Vista Middle School
- Papillion-La Vista High School
Utilities
- Forced Air Heating and Cooling System
- Water Softener
- Phone Available
- Cable TV Available
Community Details
- No Home Owners Association
- Tara Heights Subdivision
Listing and Financial Details
- Assessor Parcel Number 010540601
Ownership History
Purchase Details
Home Financials for this Owner
Home Financials are based on the most recent Mortgage that was taken out on this home.Similar Homes in Papillion, NE
Home Values in the Area
Average Home Value in this Area
Purchase History
| Date | Type | Sale Price | Title Company |
|---|---|---|---|
| Warranty Deed | $281,000 | Ambassador Title Services |
Mortgage History
| Date | Status | Loan Amount | Loan Type |
|---|---|---|---|
| Open | $224,400 | New Conventional | |
| Closed | $224,400 | New Conventional | |
| Previous Owner | $35,000 | Unknown |
Property History
| Date | Event | Price | Change | Sq Ft Price |
|---|---|---|---|---|
| 06/27/2025 06/27/25 | Sold | $280,500 | +3.9% | $163 / Sq Ft |
| 05/29/2025 05/29/25 | For Sale | $270,000 | -- | $157 / Sq Ft |
| 05/29/2025 05/29/25 | Pending | -- | -- | -- |
Tax History Compared to Growth
Tax History
| Year | Tax Paid | Tax Assessment Tax Assessment Total Assessment is a certain percentage of the fair market value that is determined by local assessors to be the total taxable value of land and additions on the property. | Land | Improvement |
|---|---|---|---|---|
| 2024 | $3,754 | $215,479 | $39,000 | $176,479 |
| 2023 | $3,754 | $199,373 | $32,000 | $167,373 |
| 2022 | $3,693 | $180,965 | $31,000 | $149,965 |
| 2021 | $3,412 | $163,893 | $28,000 | $135,893 |
| 2020 | $3,162 | $150,361 | $26,000 | $124,361 |
| 2019 | $3,037 | $144,498 | $26,000 | $118,498 |
| 2018 | $2,806 | $131,483 | $22,000 | $109,483 |
| 2017 | $2,633 | $123,412 | $22,000 | $101,412 |
| 2016 | $2,655 | $124,667 | $22,000 | $102,667 |
| 2015 | $2,627 | $123,677 | $22,000 | $101,677 |
| 2014 | $2,551 | $119,275 | $22,000 | $97,275 |
| 2012 | -- | $119,250 | $22,000 | $97,250 |
Agents Affiliated with this Home
-

Seller's Agent in 2025
Chelsea Mollak
BHHS Ambassador Real Estate
(402) 682-1086
2 in this area
53 Total Sales
Map
Source: Great Plains Regional MLS
MLS Number: 22513436
APN: 010540601
- 614 Shannon Rd
- 804 Galway Cir
- 801 Donegal Dr
- 922 Hogan Dr
- 810 Oak Ridge Rd
- 812 Oak Ridge Rd
- 1010 Hogan Dr
- 1009 E Cary St
- 809 Joseph Dr
- 1310 Edgewood Blvd
- 1113 Creighton Rd
- 1022 Haverford Dr
- 9228 S 71st Ave
- 9414 S 71st Ave
- 309 Fox Creek Ln
- 908 Wicklow Rd
- 303 N Jefferson St
- 7605 Valley Rd
- 7314 Michelle Ave
- 510 W Centennial Rd






