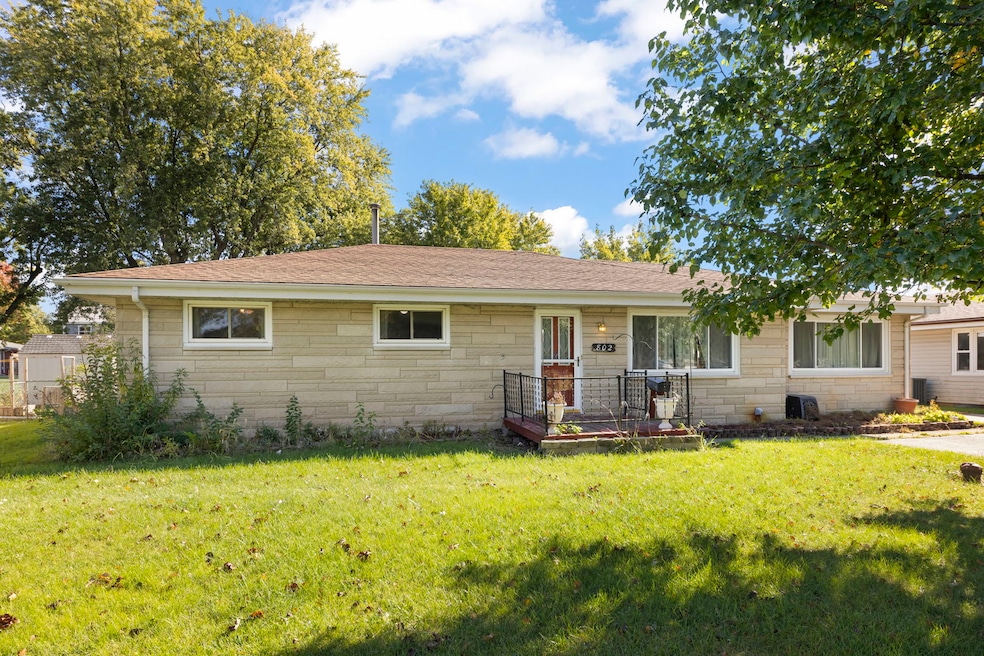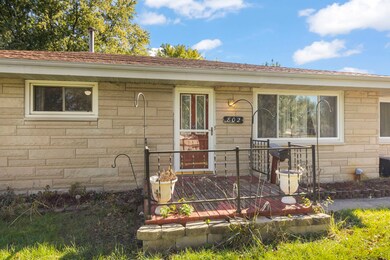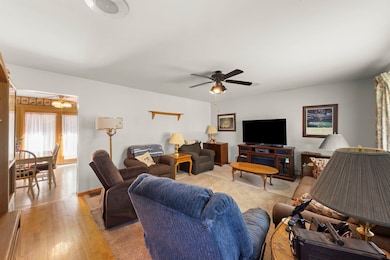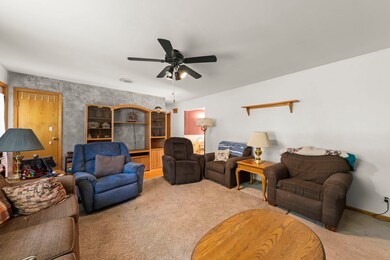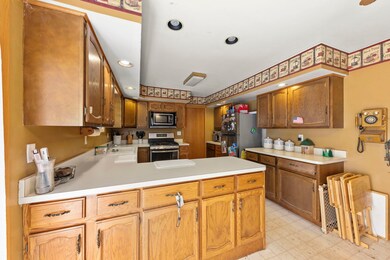
802 Sheila Dr Joliet, IL 60435
Highlights
- Mature Trees
- Deck
- Ranch Style House
- Troy Craughwell Elementary School Rated A-
- Recreation Room
- Wood Flooring
About This Home
As of June 2025Charming Brick Ranch with Endless Potential! Welcome to this 3-bedroom, 1.5-bathroom brick ranch, built in 1962 and brimming with opportunity! Nestled on a spacious 1/4-acre lot, this home is ready for your personal touch. You'll enjoy reliable water supply while you renovate as the well tank was replaced 2019 and new ejector pump 2025. Step inside to find a cozy living room perfect for gatherings, alongside a family room that provides additional space for relaxation or entertainment. The kitchen awaits your creative vision, offering a functional layout to transform into your dream cooking space. The adjoining dining room is ideal for family meals and entertaining guests. Head downstairs to the partially finished basement, laundry area, storage room, and versatile recreation spaces. The half bathroom also located in basement. Outside, a detached 2-car garage provides ample storage and parking, while the generous yard offers plenty of room for outdoor activities or gardening. This home is a canvas for your renovation dreams-bring your vision and make it shine! Don't miss the chance to create your ideal living space in this lovely neighborhood. Schedule your showing today!
Last Agent to Sell the Property
john greene, Realtor License #475165445 Listed on: 05/08/2025

Home Details
Home Type
- Single Family
Est. Annual Taxes
- $5,697
Year Built
- Built in 1962
Lot Details
- 0.28 Acre Lot
- Lot Dimensions are 75x153x75x153
- Paved or Partially Paved Lot
- Mature Trees
Parking
- 2 Car Garage
- Driveway
- Parking Included in Price
Home Design
- Ranch Style House
- Asphalt Roof
- Stone Siding
- Concrete Perimeter Foundation
Interior Spaces
- 1,540 Sq Ft Home
- Ceiling Fan
- Family Room
- Living Room
- Combination Kitchen and Dining Room
- Recreation Room
- Storage Room
- Home Gym
Kitchen
- Range<<rangeHoodToken>>
- <<microwave>>
- Dishwasher
Flooring
- Wood
- Carpet
- Vinyl
Bedrooms and Bathrooms
- 3 Bedrooms
- 3 Potential Bedrooms
- Bathroom on Main Level
Laundry
- Laundry Room
- Dryer
- Washer
Basement
- Basement Fills Entire Space Under The House
- Sump Pump
- Finished Basement Bathroom
Outdoor Features
- Deck
Schools
- Troy Heritage Trail Elementary School
- Troy Middle School
- Joliet West High School
Utilities
- Central Air
- Heating System Uses Natural Gas
- Well
- Water Softener
- Septic Tank
Listing and Financial Details
- Homeowner Tax Exemptions
Ownership History
Purchase Details
Home Financials for this Owner
Home Financials are based on the most recent Mortgage that was taken out on this home.Purchase Details
Home Financials for this Owner
Home Financials are based on the most recent Mortgage that was taken out on this home.Similar Homes in Joliet, IL
Home Values in the Area
Average Home Value in this Area
Purchase History
| Date | Type | Sale Price | Title Company |
|---|---|---|---|
| Quit Claim Deed | -- | Amrock | |
| Warranty Deed | $97,000 | -- |
Mortgage History
| Date | Status | Loan Amount | Loan Type |
|---|---|---|---|
| Open | $184,000 | New Conventional | |
| Previous Owner | $156,098 | FHA | |
| Previous Owner | $149,572 | FHA | |
| Previous Owner | $133,190 | FHA | |
| Previous Owner | $107,668 | New Conventional | |
| Previous Owner | $30,000 | Credit Line Revolving | |
| Previous Owner | $122,200 | Unknown | |
| Previous Owner | $33,000 | Credit Line Revolving | |
| Previous Owner | $101,923 | Unknown | |
| Previous Owner | $100,000 | No Value Available | |
| Previous Owner | $96,250 | No Value Available |
Property History
| Date | Event | Price | Change | Sq Ft Price |
|---|---|---|---|---|
| 06/27/2025 06/27/25 | Sold | $245,000 | +2.1% | $159 / Sq Ft |
| 05/11/2025 05/11/25 | Pending | -- | -- | -- |
| 05/08/2025 05/08/25 | For Sale | $239,900 | -- | $156 / Sq Ft |
Tax History Compared to Growth
Tax History
| Year | Tax Paid | Tax Assessment Tax Assessment Total Assessment is a certain percentage of the fair market value that is determined by local assessors to be the total taxable value of land and additions on the property. | Land | Improvement |
|---|---|---|---|---|
| 2023 | $6,156 | $77,366 | $13,291 | $64,075 |
| 2022 | $5,193 | $68,484 | $12,577 | $55,907 |
| 2021 | $4,831 | $64,426 | $11,832 | $52,594 |
| 2020 | $4,841 | $64,426 | $11,832 | $52,594 |
| 2019 | $4,687 | $61,800 | $11,350 | $50,450 |
| 2018 | $4,741 | $60,900 | $11,350 | $49,550 |
| 2017 | $4,503 | $57,200 | $11,350 | $45,850 |
| 2016 | $4,422 | $54,550 | $11,350 | $43,200 |
| 2015 | $3,990 | $51,365 | $10,165 | $41,200 |
| 2014 | $3,990 | $48,765 | $10,165 | $38,600 |
| 2013 | $3,990 | $51,585 | $10,165 | $41,420 |
Agents Affiliated with this Home
-
Micah Kirstein

Seller's Agent in 2025
Micah Kirstein
john greene Realtor
(630) 820-6500
14 in this area
211 Total Sales
-
Edward Pluchar

Buyer's Agent in 2025
Edward Pluchar
Keller Williams Preferred Rlty
(815) 931-2279
19 in this area
358 Total Sales
Map
Source: Midwest Real Estate Data (MRED)
MLS Number: 12335306
APN: 05-06-01-407-016
- 725 Terry Dr
- 901 Gael Dr Unit B
- 907 Gael Dr Unit D
- 611 Kungs Way
- 609 Bethel Dr
- 656 Springfield Ave
- 2306 Birchwood Ln
- 512 Tana Ln
- 1099 Gael Dr
- 1064 N 129th Infantry Dr
- 1017 Lilac Ln
- 601 Fairlane Dr
- 509 Apollo Dr
- 510 Madison St
- 2559 Lincoln Park Ct Unit 83
- 406 Madison St
- 2511 Park Ridge Ct Unit 111
- 1012 Belden Way Unit VII
- 2501 Park Ridge Ct Unit 2501
- 2617 Inwood Dr
